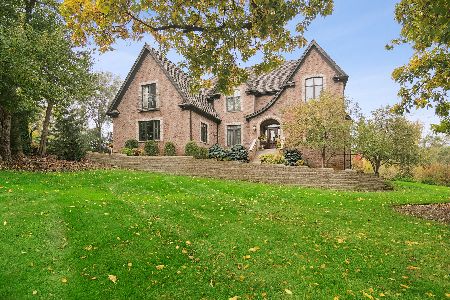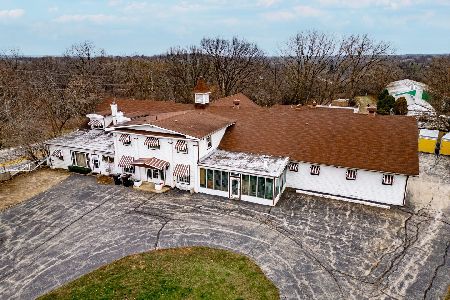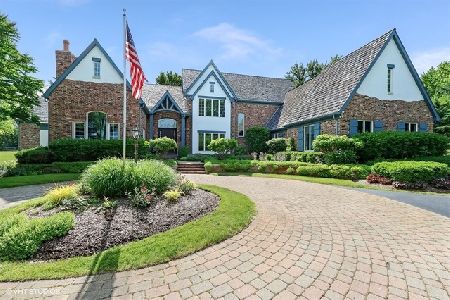22275 Bertha Lane, Barrington, Illinois 60010
$740,000
|
Sold
|
|
| Status: | Closed |
| Sqft: | 2,524 |
| Cost/Sqft: | $297 |
| Beds: | 4 |
| Baths: | 3 |
| Year Built: | 1962 |
| Property Taxes: | $12,654 |
| Days On Market: | 1639 |
| Lot Size: | 4,87 |
Description
Exuding all the grace and elegance Barrington offers in this magnificent brick ranch richly appointed on just under 5 acres, completely refined from top to bottom! A charming entry unfolds to a gorgeous new kitchen complete with custom 42" white cabinets, Carrera marble countertops and reclaimed barn wood creating a stunning extension of the breakfast bar. The kitchen also features top of the line appliances consisting of a Wolf range and microwave, Miele dishwasher, Sub Zero refrigerator, butlers pantry, prep desk for day to day tasks and access to the brick patio. Open to the kitchen is a remarkable dining area showcasing a 2-sided fireplace that leads into the vaulted living room. The living room offers floor to ceiling windows overlooking the front yard while featuring exposed beams and brick mantle fireplace. The main level is complimented with wide plank hardwood floors throughout leading the way to 4 amazing bedrooms and 2 full new baths. The master suite is spacious in size while offering a walk-in closet with custom organizers, and an incredible master bathroom with Carrera marble vanity, heated floors and luxurious shower. The shared hall full bath has a double vanity with an illuminated whirlpool tub and heated floors. The finished lower level is a perfect media area! 3-car garage! 11 Stall barn and connected paddocks! 5 min from Trader Joes and train! 5 year old roof on the house and barn! The barn is As-Is.
Property Specifics
| Single Family | |
| — | |
| Ranch | |
| 1962 | |
| Partial | |
| — | |
| No | |
| 4.87 |
| Lake | |
| — | |
| 0 / Not Applicable | |
| None | |
| Private Well | |
| Septic-Private | |
| 11123553 | |
| 13234020030000 |
Nearby Schools
| NAME: | DISTRICT: | DISTANCE: | |
|---|---|---|---|
|
Grade School
Roslyn Road Elementary School |
220 | — | |
|
Middle School
Barrington Middle School-station |
220 | Not in DB | |
|
High School
Barrington High School |
220 | Not in DB | |
Property History
| DATE: | EVENT: | PRICE: | SOURCE: |
|---|---|---|---|
| 11 Sep, 2013 | Sold | $389,000 | MRED MLS |
| 26 Aug, 2013 | Under contract | $399,999 | MRED MLS |
| 14 Aug, 2013 | Listed for sale | $399,999 | MRED MLS |
| 29 Aug, 2016 | Sold | $730,000 | MRED MLS |
| 19 Jul, 2016 | Under contract | $749,000 | MRED MLS |
| 12 Jul, 2016 | Listed for sale | $749,000 | MRED MLS |
| 21 Sep, 2021 | Sold | $740,000 | MRED MLS |
| 2 Jul, 2021 | Under contract | $749,000 | MRED MLS |
| 15 Jun, 2021 | Listed for sale | $749,000 | MRED MLS |
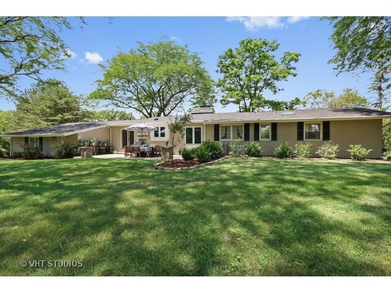
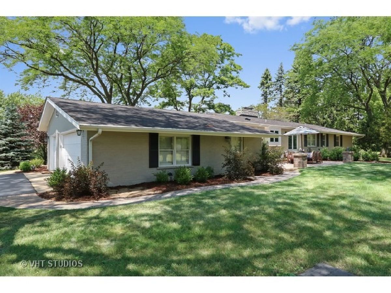
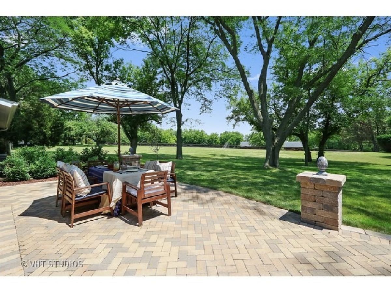
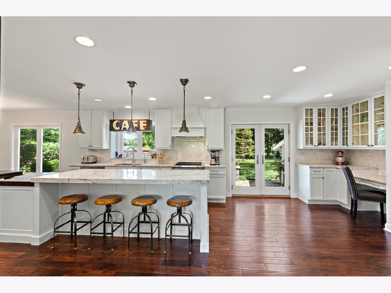
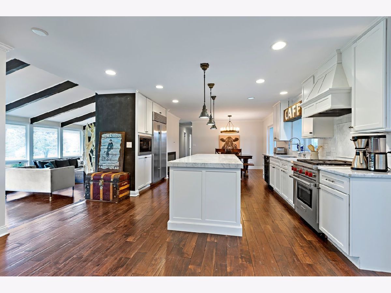
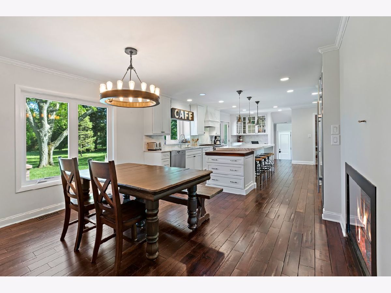
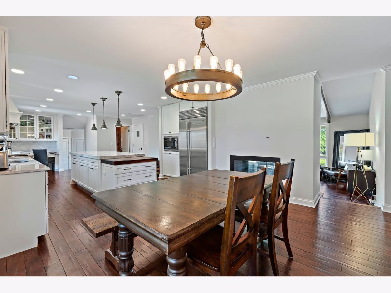
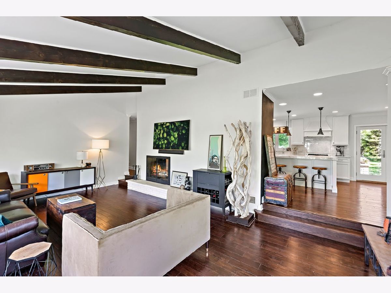
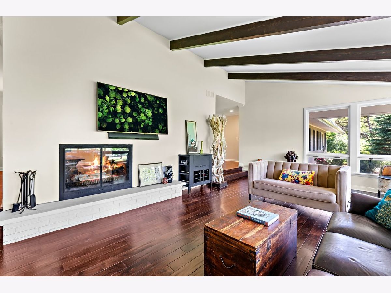
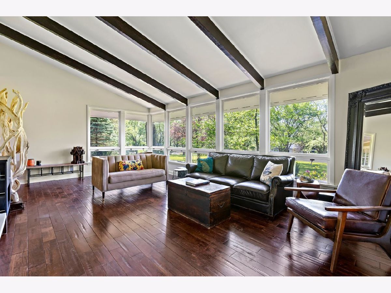
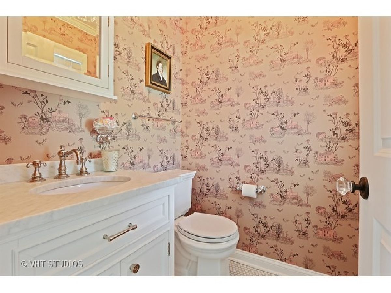
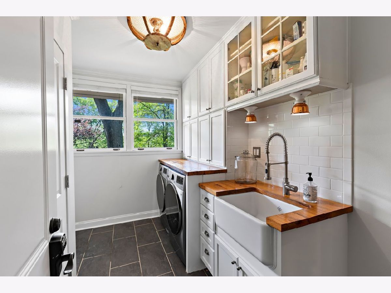
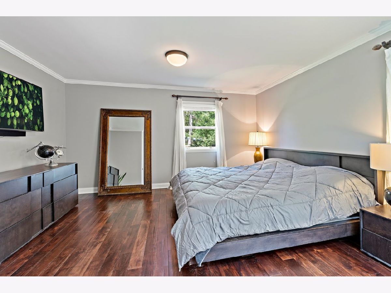
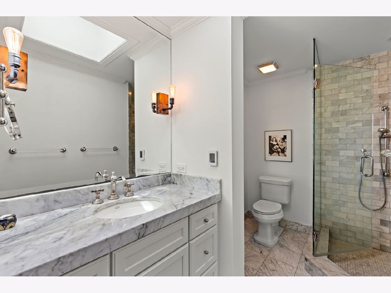
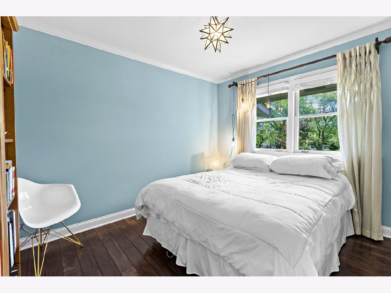
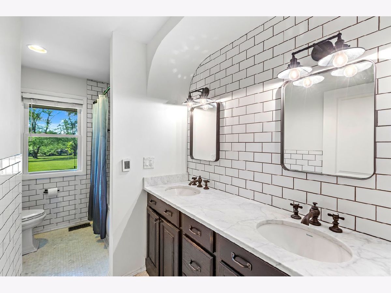
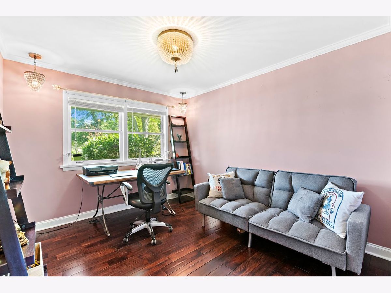
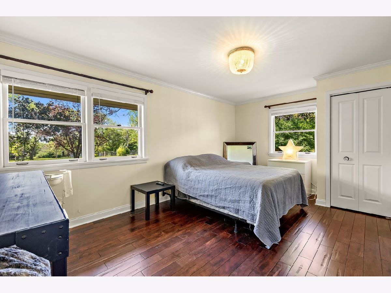
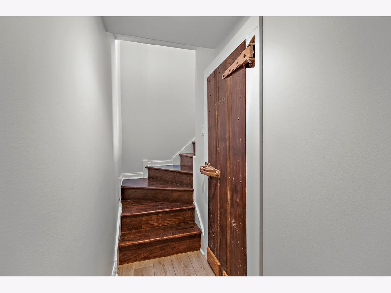
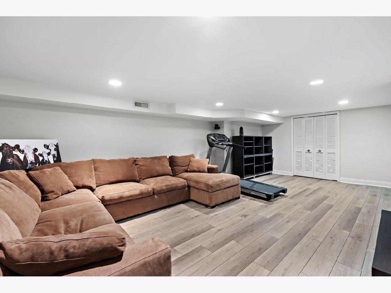
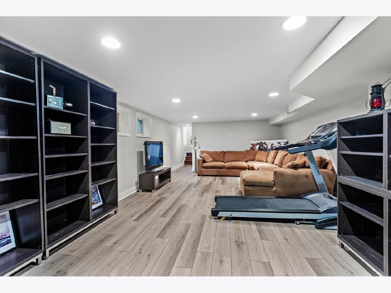
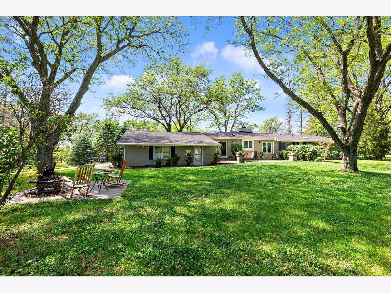
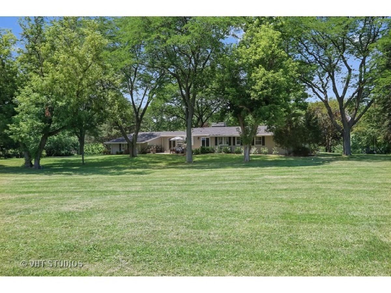
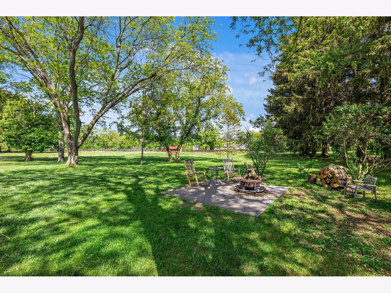
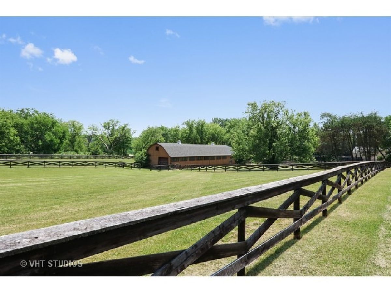
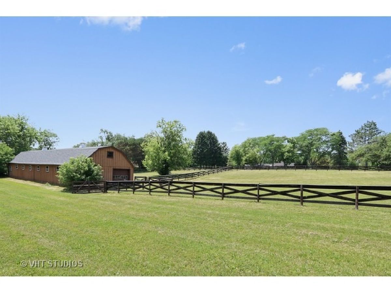
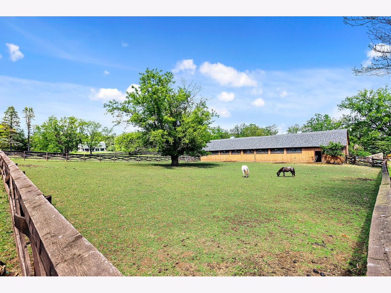
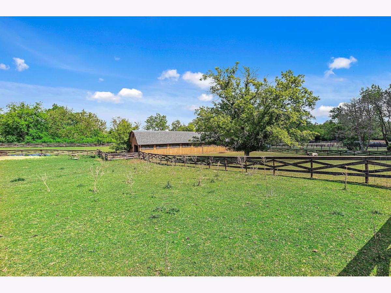
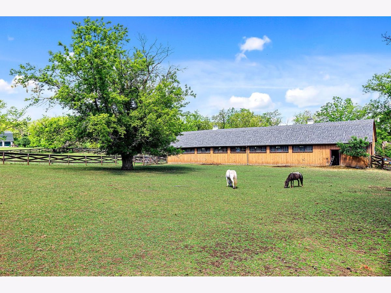
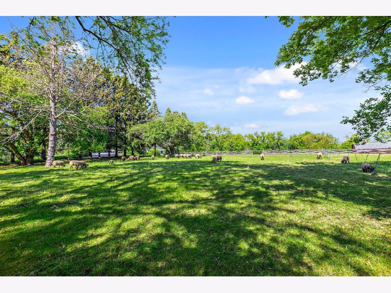
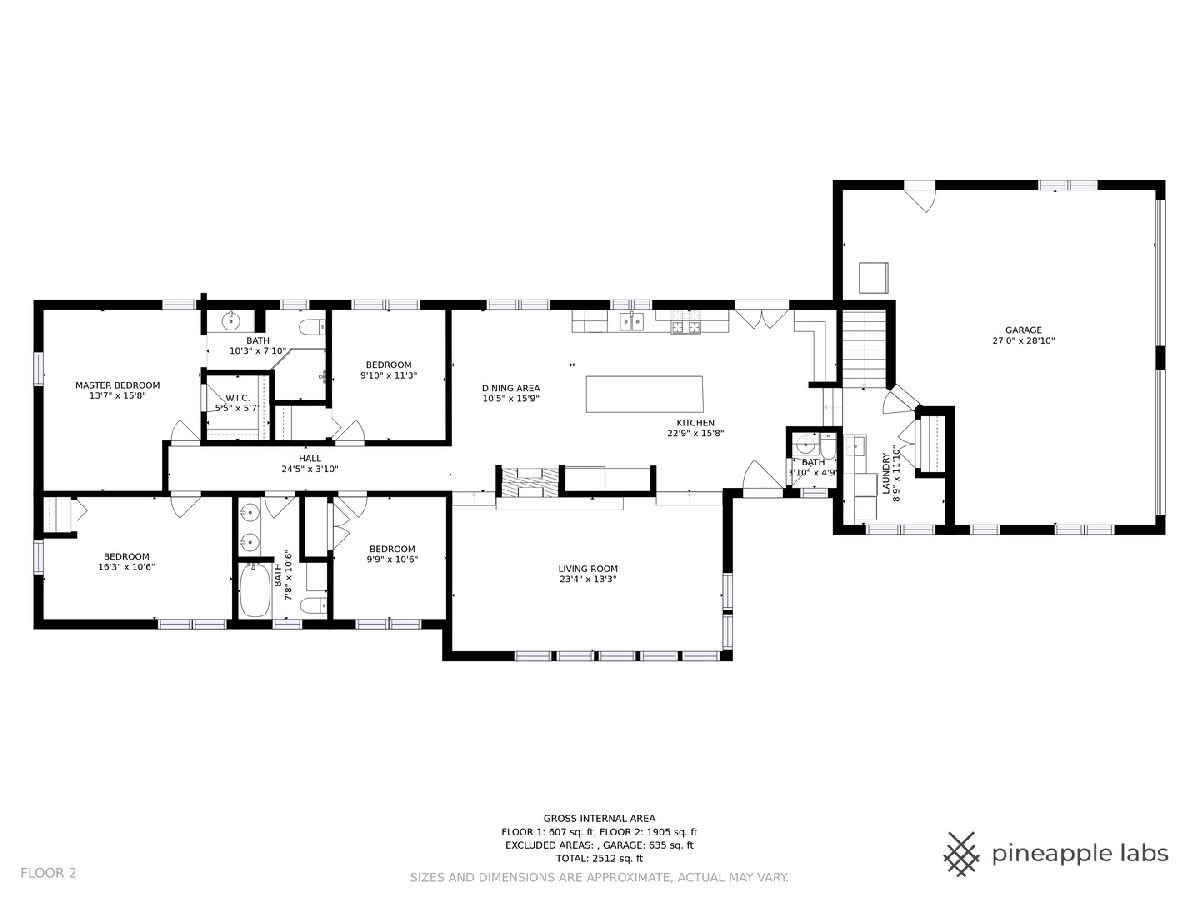
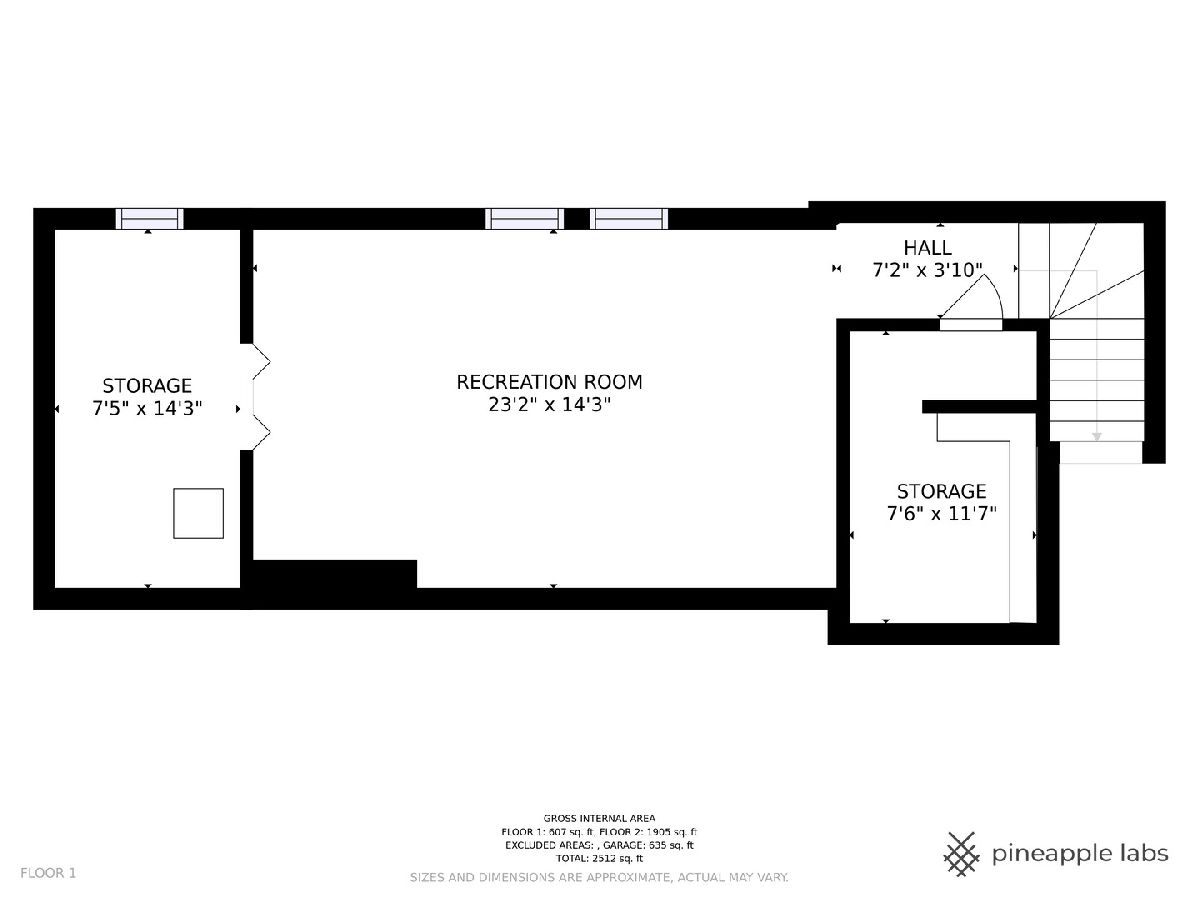
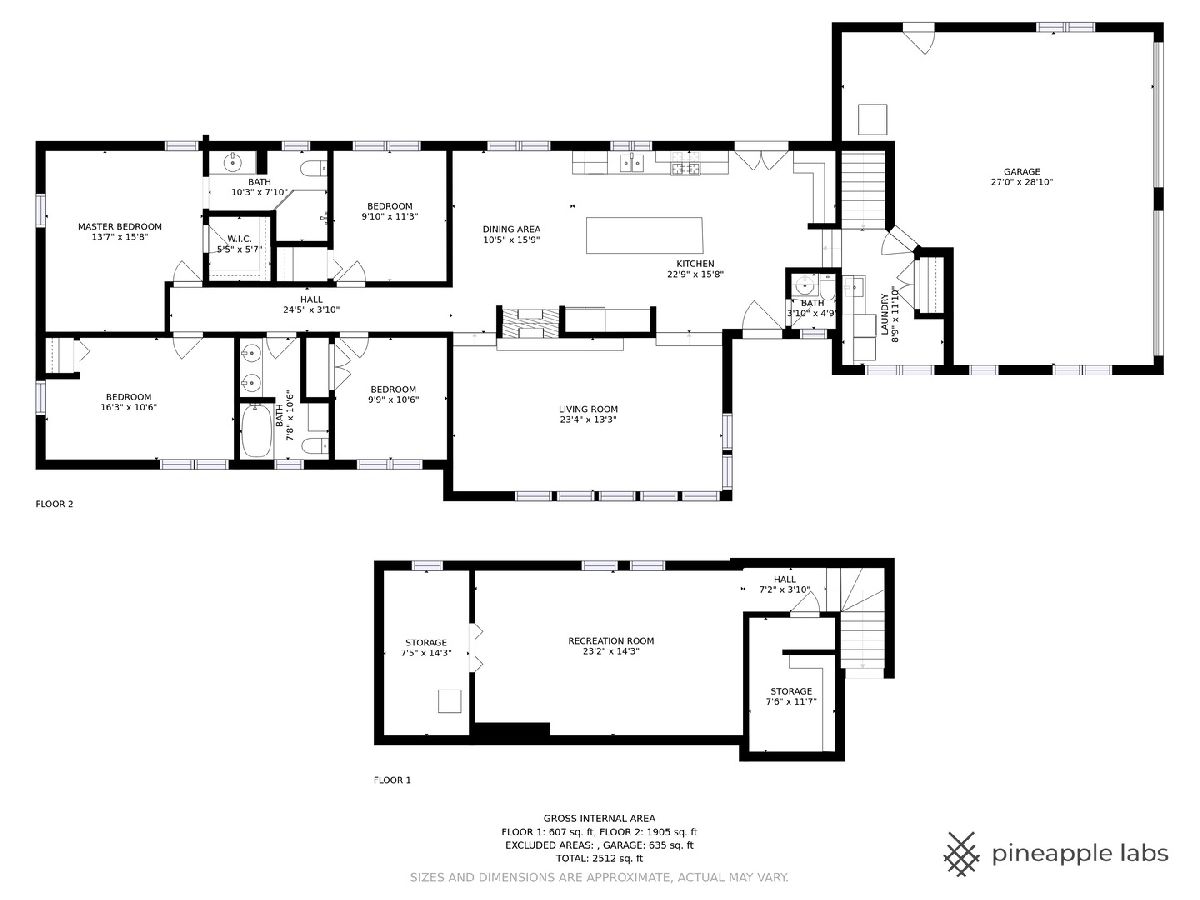
Room Specifics
Total Bedrooms: 4
Bedrooms Above Ground: 4
Bedrooms Below Ground: 0
Dimensions: —
Floor Type: Hardwood
Dimensions: —
Floor Type: Hardwood
Dimensions: —
Floor Type: Hardwood
Full Bathrooms: 3
Bathroom Amenities: Whirlpool,Separate Shower,Double Sink
Bathroom in Basement: 0
Rooms: Recreation Room
Basement Description: Finished,Crawl,Rec/Family Area,Storage Space
Other Specifics
| 3 | |
| Concrete Perimeter | |
| Asphalt,Side Drive | |
| Porch, Brick Paver Patio, Storms/Screens | |
| Horses Allowed,Landscaped,Paddock,Mature Trees,Wood Fence | |
| 314X635X317X634 | |
| Unfinished | |
| Full | |
| Vaulted/Cathedral Ceilings, Hardwood Floors, Heated Floors, First Floor Bedroom, First Floor Laundry, First Floor Full Bath, Walk-In Closet(s), Beamed Ceilings, Open Floorplan | |
| Range, Microwave, Dishwasher, High End Refrigerator, Washer, Dryer, Disposal, Stainless Steel Appliance(s), Range Hood, Water Softener Owned | |
| Not in DB | |
| Street Paved | |
| — | |
| — | |
| Double Sided, Wood Burning, Attached Fireplace Doors/Screen |
Tax History
| Year | Property Taxes |
|---|---|
| 2013 | $9,151 |
| 2016 | $9,597 |
| 2021 | $12,654 |
Contact Agent
Nearby Similar Homes
Nearby Sold Comparables
Contact Agent
Listing Provided By
Coldwell Banker Realty

