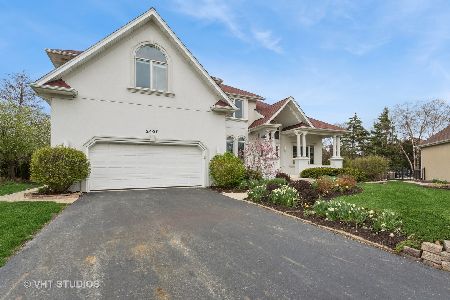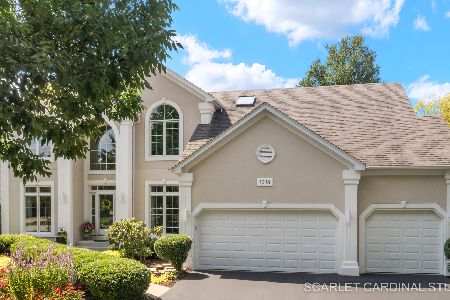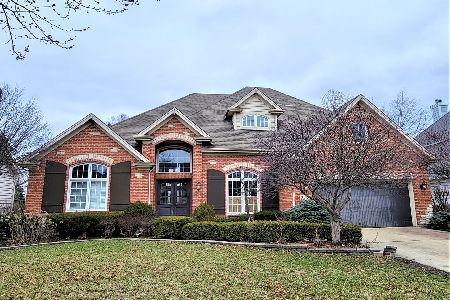2228 Foxboro Lane, Naperville, Illinois 60564
$925,000
|
Sold
|
|
| Status: | Closed |
| Sqft: | 3,377 |
| Cost/Sqft: | $261 |
| Beds: | 5 |
| Baths: | 4 |
| Year Built: | 1997 |
| Property Taxes: | $16,003 |
| Days On Market: | 127 |
| Lot Size: | 0,27 |
Description
Looking for a pool/clubhouse community with top rated schools? Look no further. This gorgeous home is situated in the highly sought after neighborhood of Stillwater in Naperville school district 204. Welcome to this beautifully updated 6-bedroom, 3.5 bath with 3 car garage, luxury home offering 3,377 sq ft of elegant living space. Recently refreshed with refinished hardwood floors, new carpet, and soft neutral greige tones, this residence seamlessly blends timeless charm with modern comfort. Step inside to find a dramatic two-story family room anchored by a cozy gas fireplace, crown molding throughout, and a thoughtfully designed first-floor en-suite. The gourmet-inspired kitchen features a spacious island, white cabinets, with stunning quartz countertops and flows effortlessly for entertaining, while a spacious first-floor laundry adds convenience to daily living. Enjoy entertaining in the luxurious living room dining room off the kitchen space. Upstairs, the expansive primary suite is a true retreat, featuring a private sitting room, two oversized walk-in closets, and a spa-like bath with a jetted tub and separate shower. Three additional bedrooms complete the upper level; each filled with natural light and generous space. The fully finished basement expands the lifestyle possibilities with a 6th bedroom, wet-bar featuring quartz counters and built-in shelving, an office, spacious rec room, and game room-perfect for gatherings or quiet escapes. Outdoors, discover a backyard oasis designed for relaxation and entertaining. Multiple seating areas include a brick paver patio, a flagstone patio, and a pergola with a hammock retreat, all surrounded by lush professional landscaping. This exceptional home balances elegance, comfort, and lifestyle in every detail-ready for its next chapter. Stillwater subdivision features an in neighborhood elementary school, clubhouse, pool, tennis and basketball. Nearby you will find tons of shops and dining options.
Property Specifics
| Single Family | |
| — | |
| — | |
| 1997 | |
| — | |
| Park Ridge | |
| No | |
| 0.27 |
| Will | |
| Stillwater | |
| 325 / Quarterly | |
| — | |
| — | |
| — | |
| 12460396 | |
| 0701032030060000 |
Nearby Schools
| NAME: | DISTRICT: | DISTANCE: | |
|---|---|---|---|
|
Grade School
Welch Elementary School |
204 | — | |
|
Middle School
Scullen Middle School |
204 | Not in DB | |
|
High School
Neuqua Valley High School |
204 | Not in DB | |
Property History
| DATE: | EVENT: | PRICE: | SOURCE: |
|---|---|---|---|
| 27 Oct, 2025 | Sold | $925,000 | MRED MLS |
| 16 Sep, 2025 | Under contract | $880,000 | MRED MLS |
| 12 Sep, 2025 | Listed for sale | $880,000 | MRED MLS |
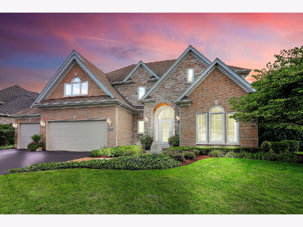
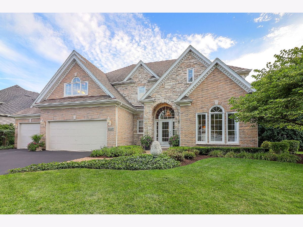
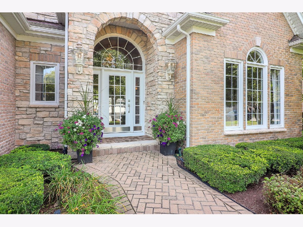
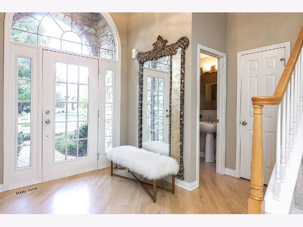
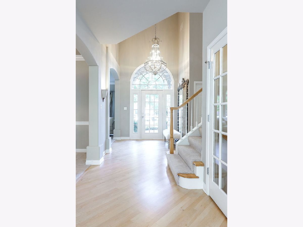
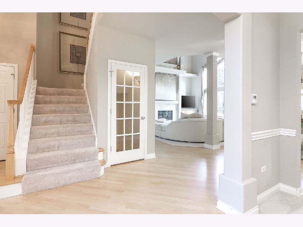
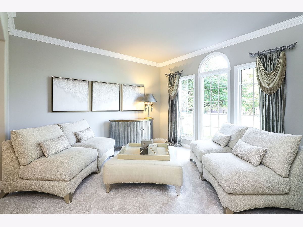
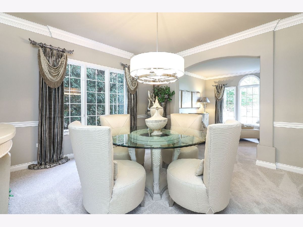
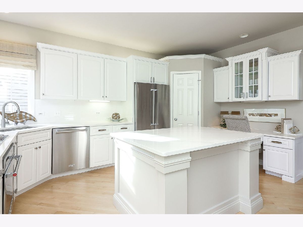
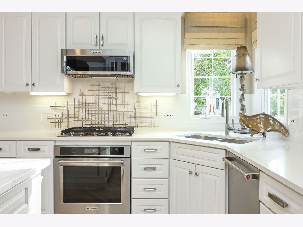
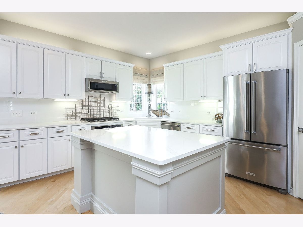
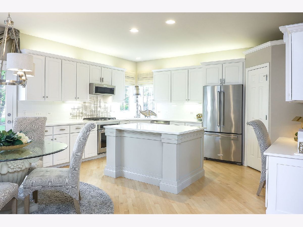
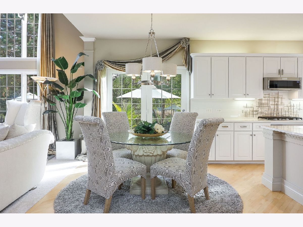
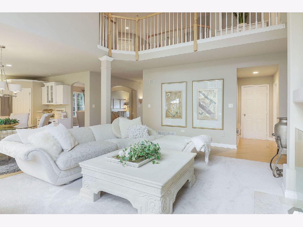
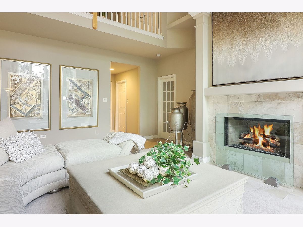
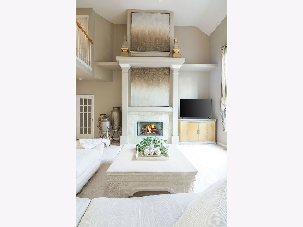
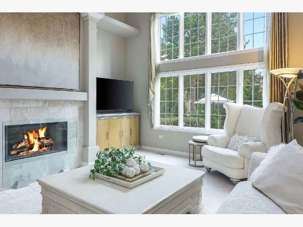
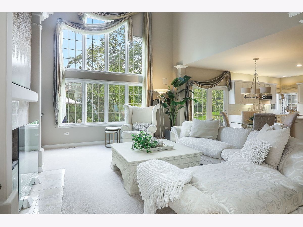
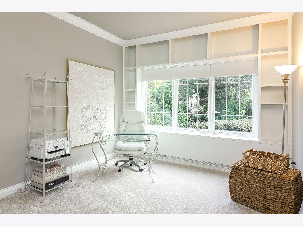
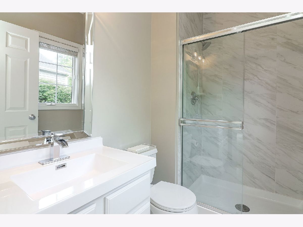
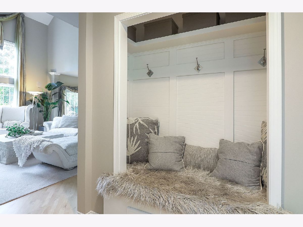
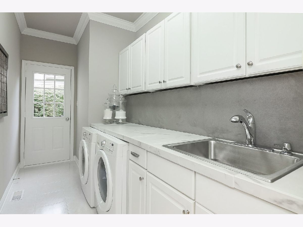
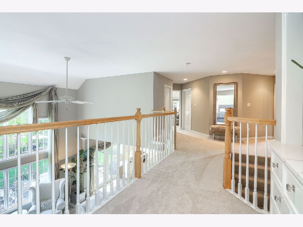
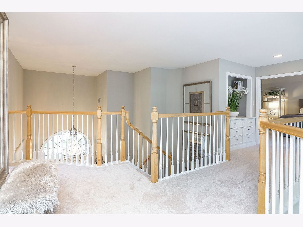
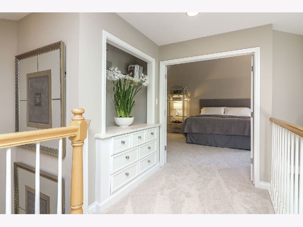
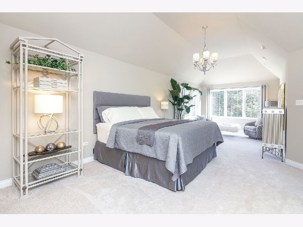
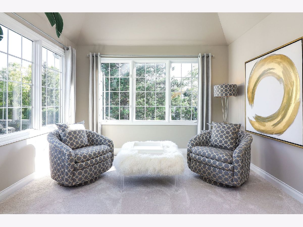
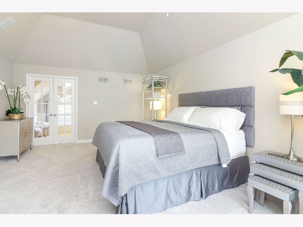
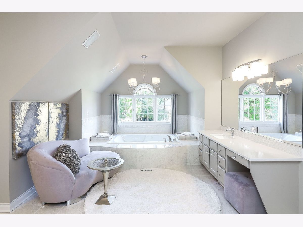
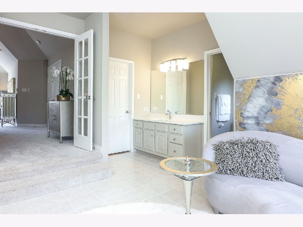
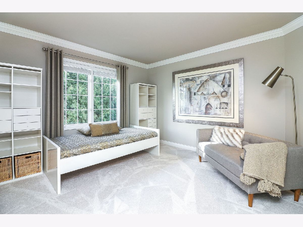
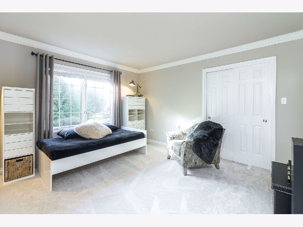
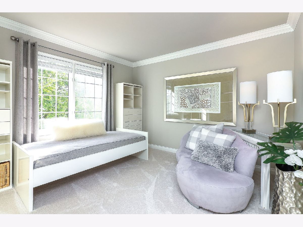
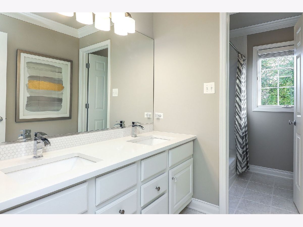
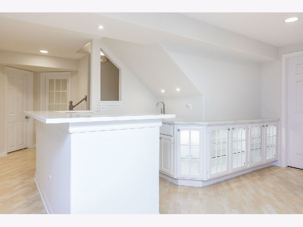
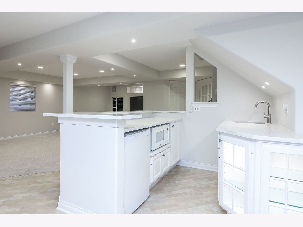
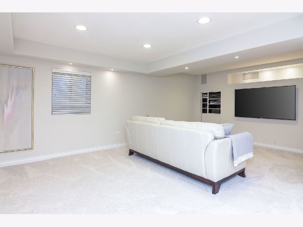
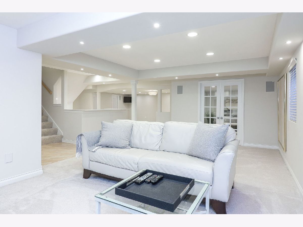
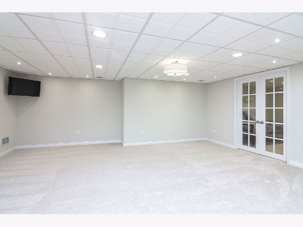
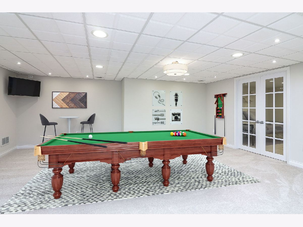
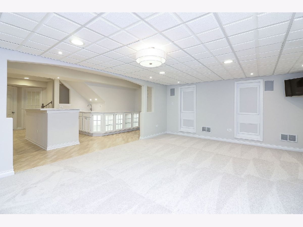
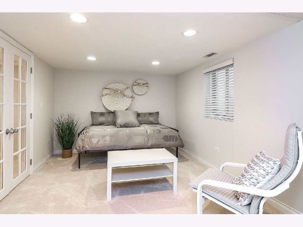
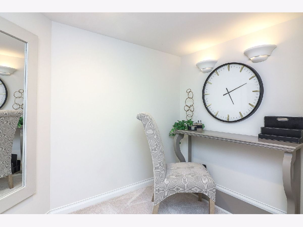
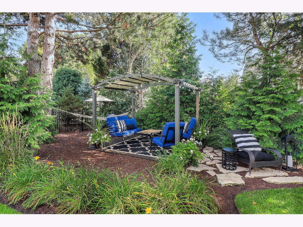
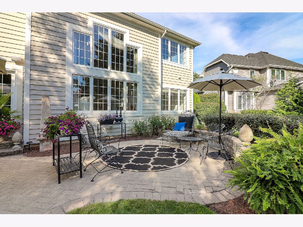
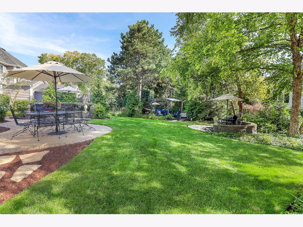
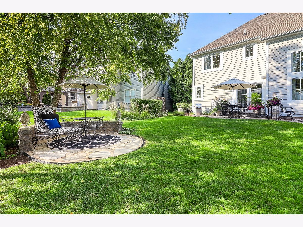
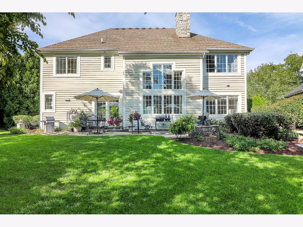
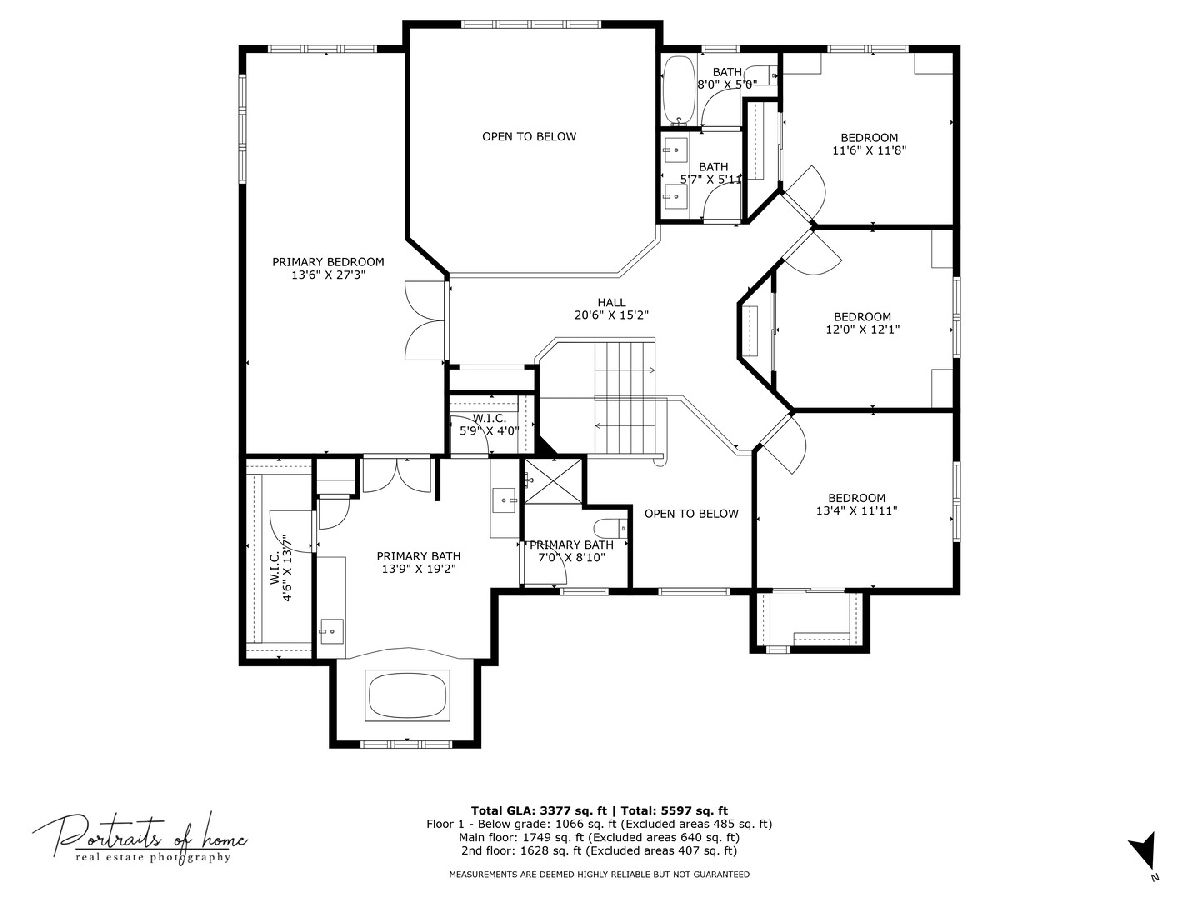
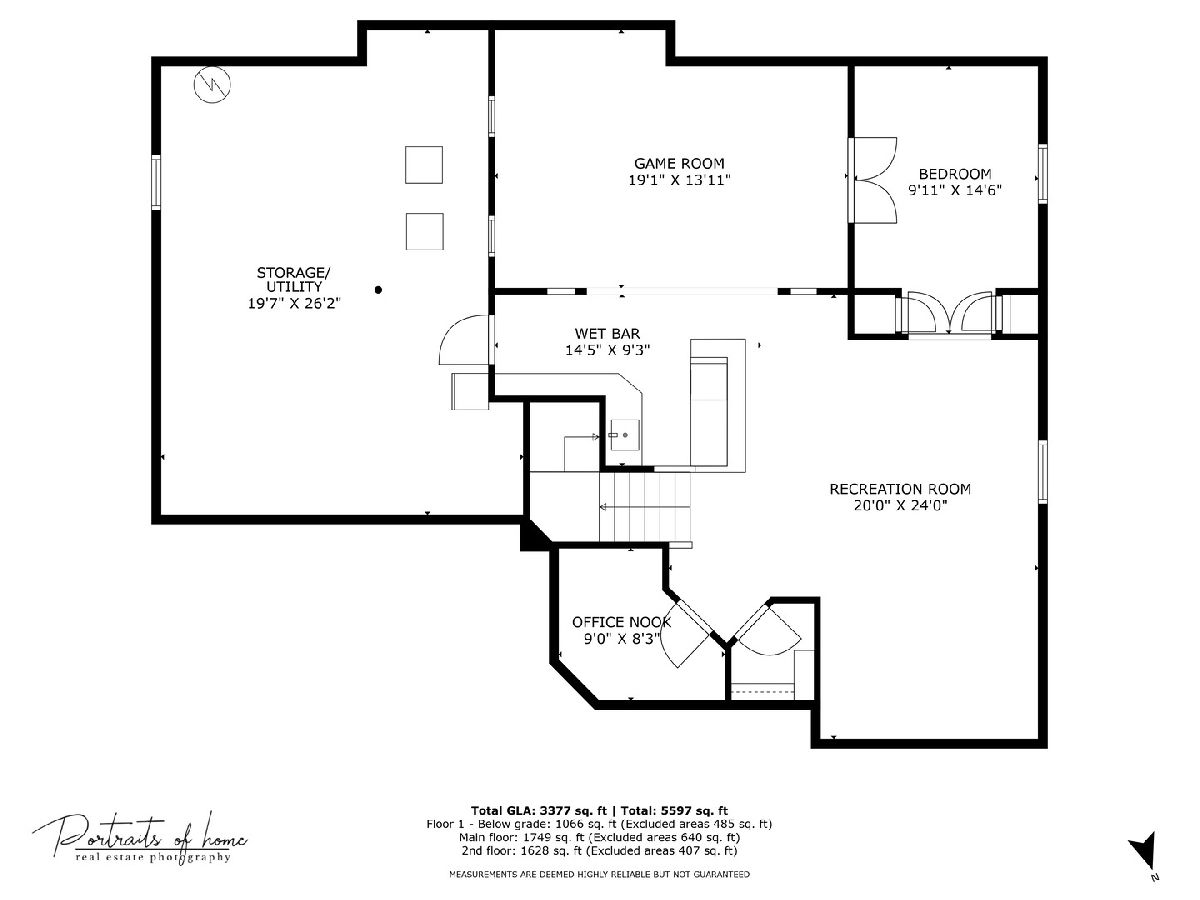
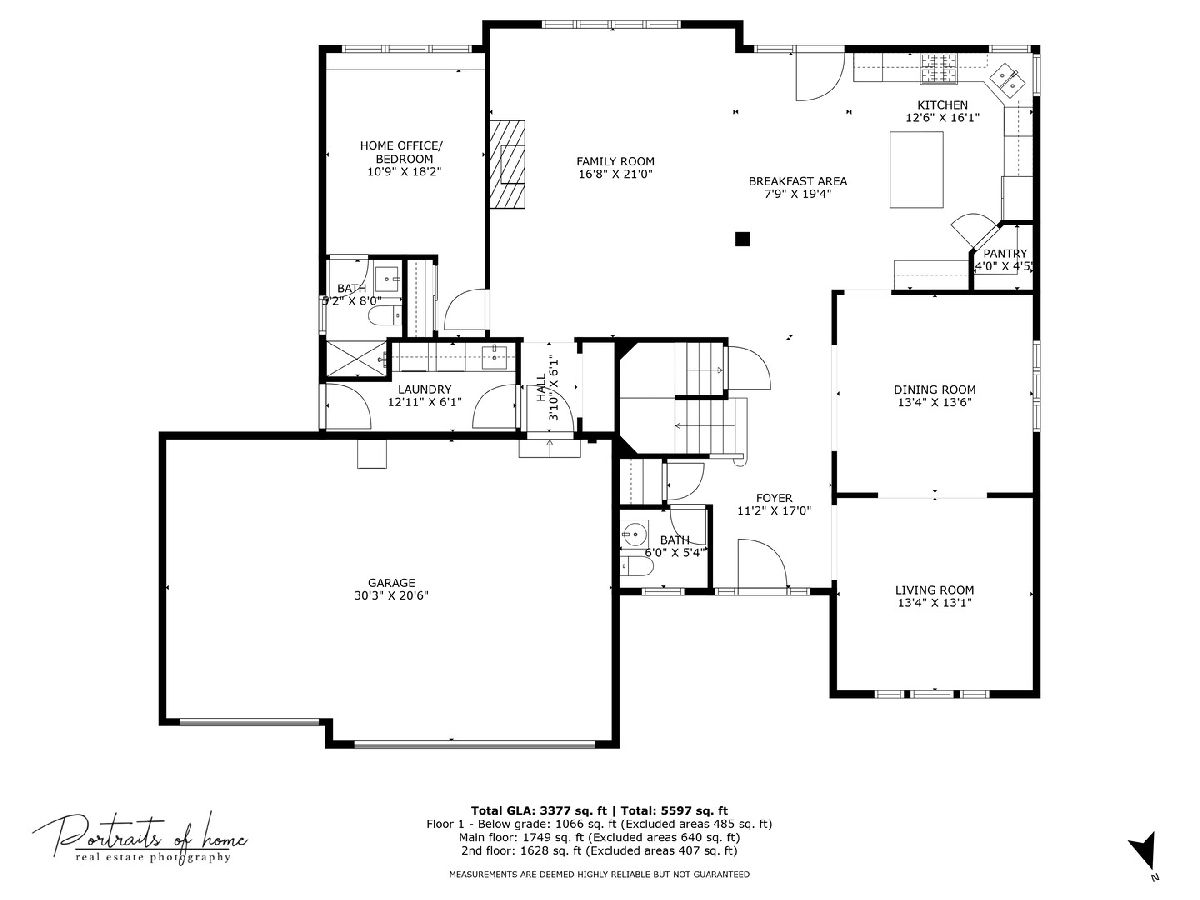
Room Specifics
Total Bedrooms: 6
Bedrooms Above Ground: 5
Bedrooms Below Ground: 1
Dimensions: —
Floor Type: —
Dimensions: —
Floor Type: —
Dimensions: —
Floor Type: —
Dimensions: —
Floor Type: —
Dimensions: —
Floor Type: —
Full Bathrooms: 4
Bathroom Amenities: Whirlpool,Separate Shower,Double Sink
Bathroom in Basement: 0
Rooms: —
Basement Description: —
Other Specifics
| 3 | |
| — | |
| — | |
| — | |
| — | |
| 106.7x146.5x56.1x135 | |
| — | |
| — | |
| — | |
| — | |
| Not in DB | |
| — | |
| — | |
| — | |
| — |
Tax History
| Year | Property Taxes |
|---|---|
| 2025 | $16,003 |
Contact Agent
Nearby Similar Homes
Nearby Sold Comparables
Contact Agent
Listing Provided By
Keller Williams Infinity






