2228 Harrow Gate Drive, Inverness, Illinois 60067
$1,030,000
|
Sold
|
|
| Status: | Closed |
| Sqft: | 4,259 |
| Cost/Sqft: | $229 |
| Beds: | 5 |
| Baths: | 5 |
| Year Built: | 1989 |
| Property Taxes: | $14,871 |
| Days On Market: | 693 |
| Lot Size: | 1,13 |
Description
Large beautiful move-in ready home located in Inverness and Barrington school district. This home boasts 5 bedrooms, 4.1 bathrooms plus a first floor office and a 3 car garage. Complete update of the kitchen, family room, bathrooms, laundry, basement and 4 season room finished in 2018 and new hardwood floors throughout. First floor primary bedroom and bathroom possess a large walk-in closet and heated tile floors. Kitchen with upgraded marble and granite counter tops, Bosch and Viking appliances. The floor plan includes a four season bonus room with heated floors, a fireplace and sliding glass doors to the large tree lined backyard. A finished basement providing a pure entertainment space with a home theater screen, full bath, sauna and full bar. HVAC, water treatment and water heater new in 2021. Newer backyard pavers and fire pit.
Property Specifics
| Single Family | |
| — | |
| — | |
| 1989 | |
| — | |
| — | |
| No | |
| 1.13 |
| Cook | |
| Harrow Gate | |
| 375 / Annual | |
| — | |
| — | |
| — | |
| 11990336 | |
| 01134010330000 |
Nearby Schools
| NAME: | DISTRICT: | DISTANCE: | |
|---|---|---|---|
|
Grade School
Grove Avenue Elementary School |
220 | — | |
|
Middle School
Barrington Middle School Prairie |
220 | Not in DB | |
|
High School
Barrington High School |
220 | Not in DB | |
Property History
| DATE: | EVENT: | PRICE: | SOURCE: |
|---|---|---|---|
| 16 Apr, 2024 | Sold | $1,030,000 | MRED MLS |
| 11 Mar, 2024 | Under contract | $975,000 | MRED MLS |
| 1 Mar, 2024 | Listed for sale | $975,000 | MRED MLS |
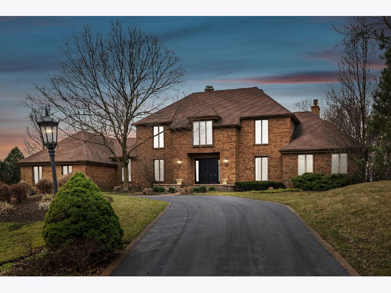
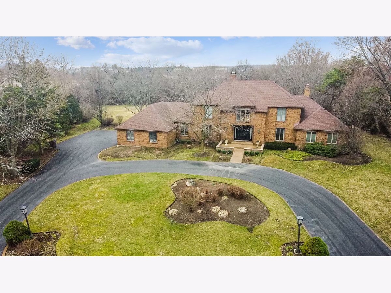
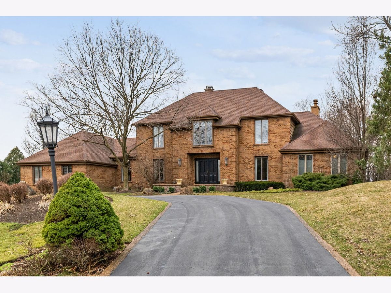
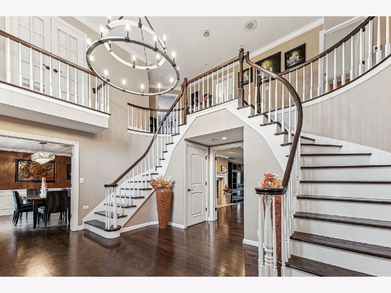
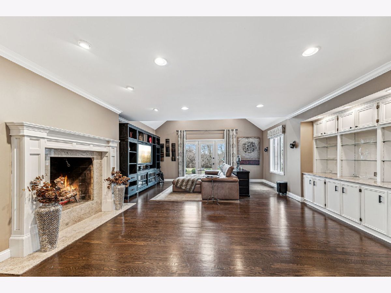
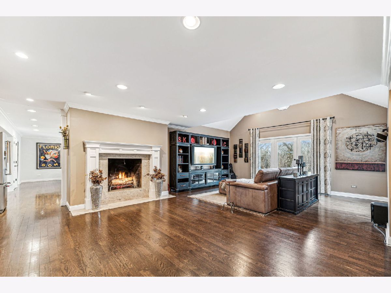
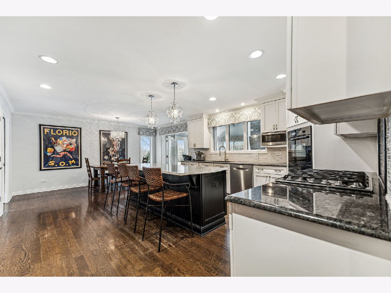
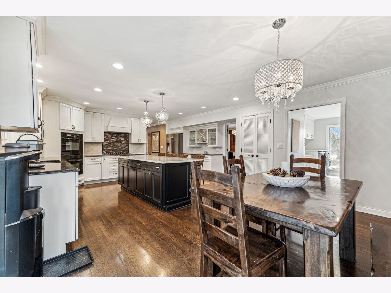
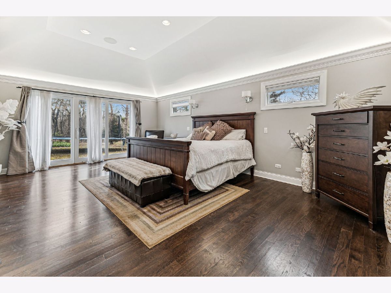
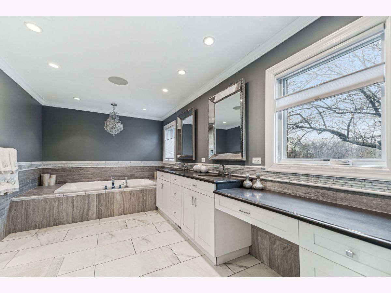
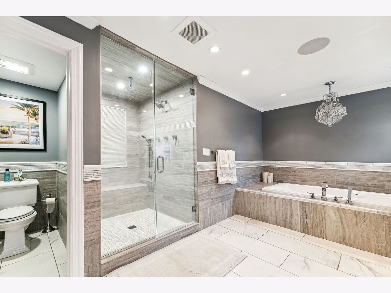
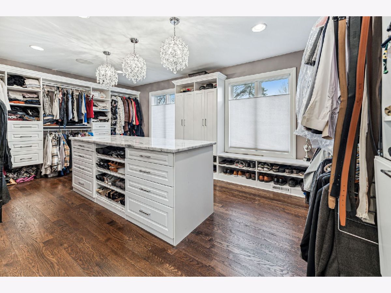
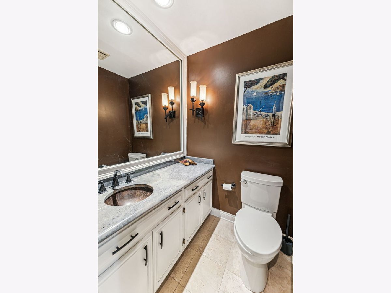
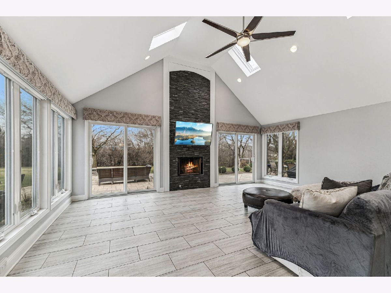
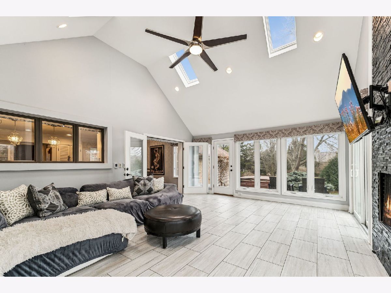
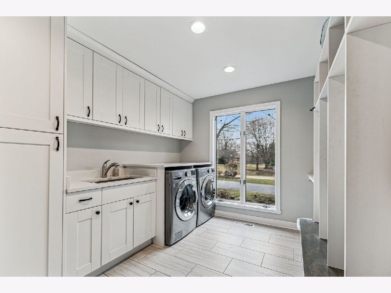
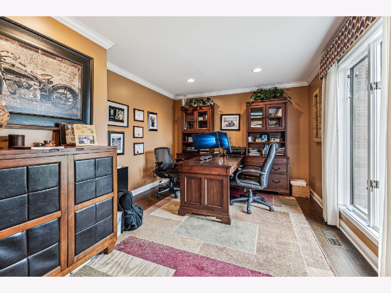
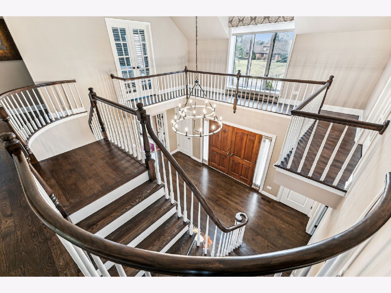
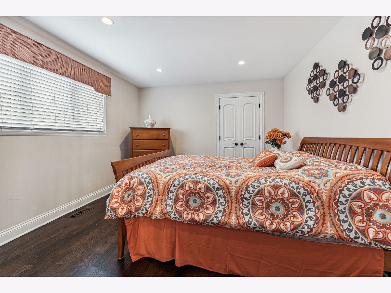
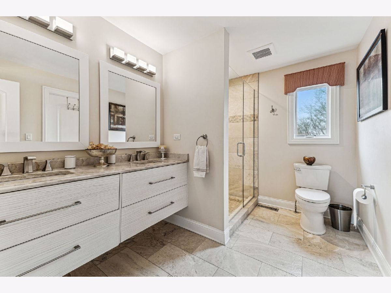
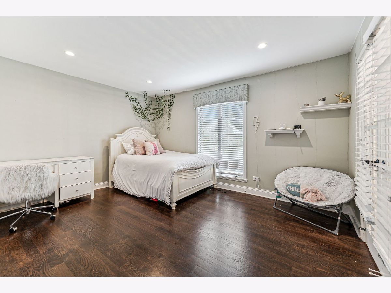
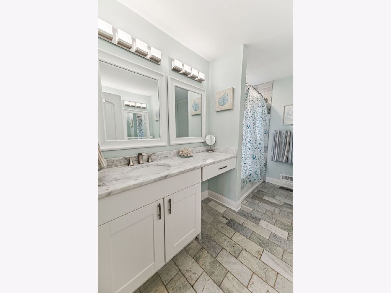
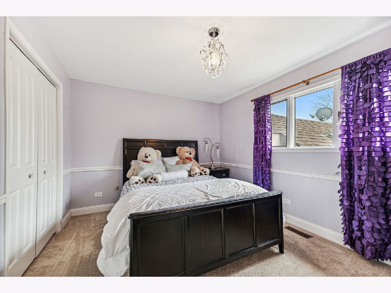
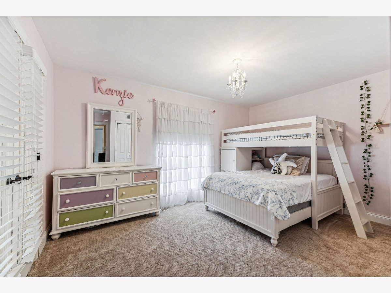
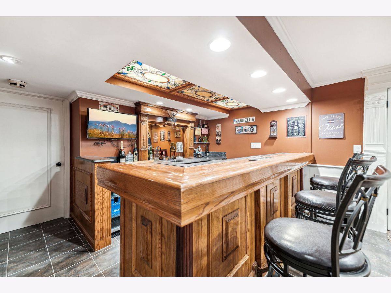
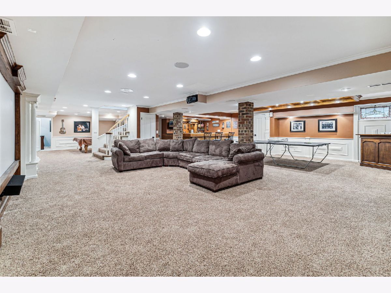
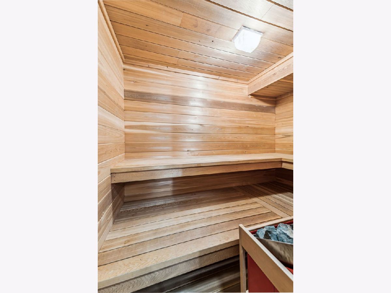
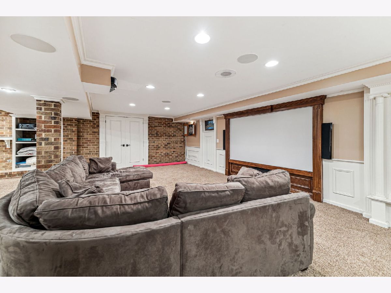
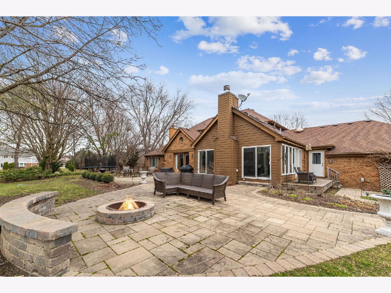
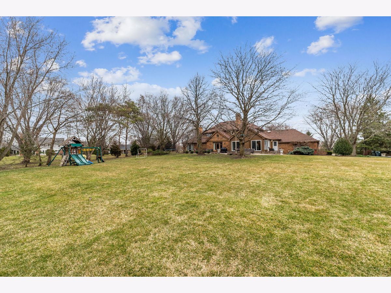
Room Specifics
Total Bedrooms: 5
Bedrooms Above Ground: 5
Bedrooms Below Ground: 0
Dimensions: —
Floor Type: —
Dimensions: —
Floor Type: —
Dimensions: —
Floor Type: —
Dimensions: —
Floor Type: —
Full Bathrooms: 5
Bathroom Amenities: —
Bathroom in Basement: 1
Rooms: —
Basement Description: Finished,Crawl
Other Specifics
| 3 | |
| — | |
| Asphalt | |
| — | |
| — | |
| 308X213X150X113X132 | |
| — | |
| — | |
| — | |
| — | |
| Not in DB | |
| — | |
| — | |
| — | |
| — |
Tax History
| Year | Property Taxes |
|---|---|
| 2024 | $14,871 |
Contact Agent
Nearby Similar Homes
Nearby Sold Comparables
Contact Agent
Listing Provided By
Wall Street Property Group, Inc









