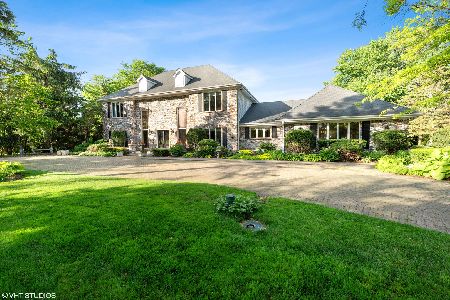2236 Harrow Gate Drive, Inverness, Illinois 60010
$570,000
|
Sold
|
|
| Status: | Closed |
| Sqft: | 5,000 |
| Cost/Sqft: | $120 |
| Beds: | 3 |
| Baths: | 4 |
| Year Built: | 1982 |
| Property Taxes: | $14,066 |
| Days On Market: | 2857 |
| Lot Size: | 1,50 |
Description
Outstanding Hillside Ranch with spectacular views.Be on vacation ALL YEAR long! Contemporary style with traditional feel. Cozy up to the warm hearth in the GREAT Room in the winter and then take a dip in the pool on those hot summer days or sit in your screened in porch taking it all in. Enjoy the sunroom through the year. So much living to do! 1st floor includes GREAT room with access to deck, office, sunroom, master bedroom with fireplace & walk out to deck to Sunroom.Gorgeous Master Bath with heated floor; and Living, Dining & sunny Kitchen. New dbl.ovens, dishwasher & cooktop. Sub zero. Lower level offers huge recreation area, wet bar, fireplace, play room, screened porch, 2 bedrooms and walk out to pool and pool house.Awesome views through every window! Enjoy this relaxing home all year round.Outstanding landscaping. Newer Furnace,Sump pump,Water heater. Newer driveway and garage doors. Newer heater and filter in Pool house.LAKE RIGHTS for fishing and boating. One owner home.
Property Specifics
| Single Family | |
| — | |
| Ranch | |
| 1982 | |
| Full,Walkout | |
| CUSTOM | |
| No | |
| 1.5 |
| Cook | |
| Harrow Gate | |
| 325 / Annual | |
| Lake Rights,Other | |
| Private Well | |
| Septic-Private | |
| 09897949 | |
| 01134010320000 |
Nearby Schools
| NAME: | DISTRICT: | DISTANCE: | |
|---|---|---|---|
|
Grade School
Grove Avenue Elementary School |
220 | — | |
|
Middle School
Barrington Middle School Prairie |
220 | Not in DB | |
|
High School
Barrington High School |
220 | Not in DB | |
Property History
| DATE: | EVENT: | PRICE: | SOURCE: |
|---|---|---|---|
| 14 Jun, 2018 | Sold | $570,000 | MRED MLS |
| 5 Apr, 2018 | Under contract | $599,000 | MRED MLS |
| 28 Mar, 2018 | Listed for sale | $599,000 | MRED MLS |
Room Specifics
Total Bedrooms: 3
Bedrooms Above Ground: 3
Bedrooms Below Ground: 0
Dimensions: —
Floor Type: Carpet
Dimensions: —
Floor Type: Carpet
Full Bathrooms: 4
Bathroom Amenities: Whirlpool,Separate Shower,Double Sink
Bathroom in Basement: 1
Rooms: Recreation Room,Office,Great Room,Eating Area,Foyer,Play Room,Sun Room
Basement Description: Finished,Exterior Access
Other Specifics
| 3 | |
| Concrete Perimeter | |
| Asphalt | |
| Balcony, Patio, Porch, Porch Screened, In Ground Pool, Storms/Screens | |
| Water View | |
| 308X115X230X235X95 | |
| — | |
| Full | |
| Vaulted/Cathedral Ceilings, Skylight(s), Bar-Wet, Hardwood Floors, First Floor Bedroom, First Floor Full Bath | |
| Range, Microwave, Dishwasher, High End Refrigerator, Washer, Dryer, Disposal, Cooktop, Built-In Oven, Range Hood | |
| Not in DB | |
| Water Rights, Street Paved | |
| — | |
| — | |
| — |
Tax History
| Year | Property Taxes |
|---|---|
| 2018 | $14,066 |
Contact Agent
Nearby Similar Homes
Nearby Sold Comparables
Contact Agent
Listing Provided By
Century 21 Roberts & Andrews










