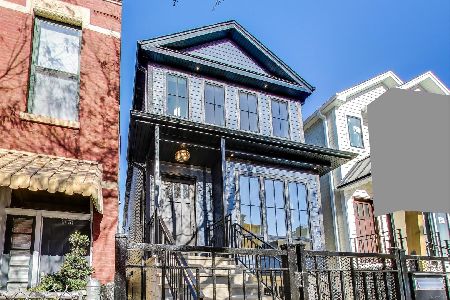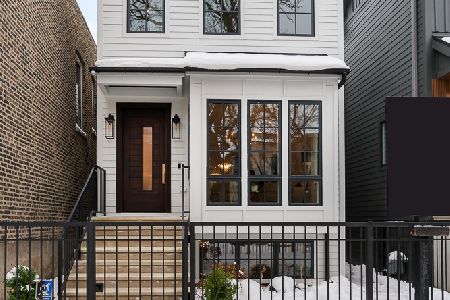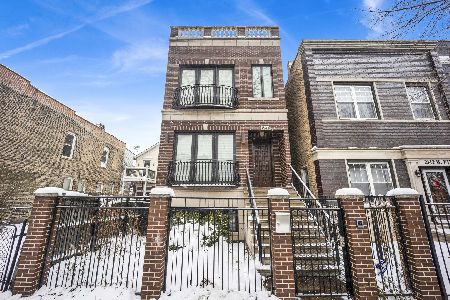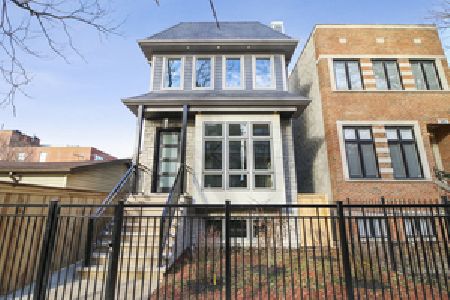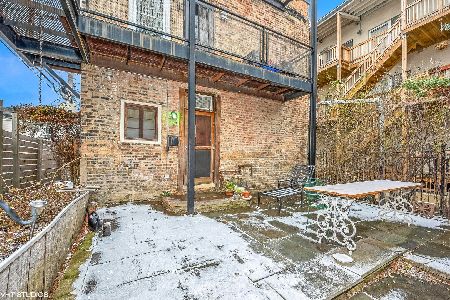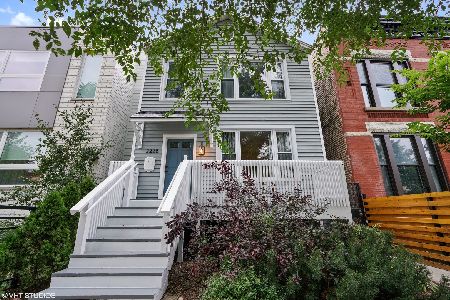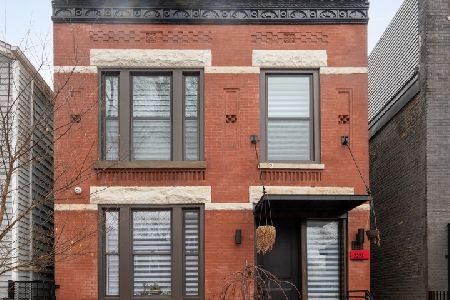2228 Huron Street, West Town, Chicago, Illinois 60612
$875,000
|
Sold
|
|
| Status: | Closed |
| Sqft: | 3,200 |
| Cost/Sqft: | $272 |
| Beds: | 3 |
| Baths: | 4 |
| Year Built: | — |
| Property Taxes: | $14,793 |
| Days On Market: | 2538 |
| Lot Size: | 0,00 |
Description
Exquisite 3 bed + den | 3.5 bath highly upgraded SFH in the heart of West Town/Ukrainian Village & highly rated Mitchell School District. This stunning home offers a unique open floor plan with hardwood maple flooring, gracious vaulted ceilings, large deck leading to impressive turfed yard, and 2 car garage. Gourmet kitchen features beautiful white cabinetry, subway tile and Carrara marble countertops. The master suite offers a large walk-in closet, custom built-ins and bath with heated floors, steam shower, and dual vanities. Lower level features office, large family room, full bath and hideaway Murphy bed that transforms this urban living space into a cozy bedroom for guests to enjoy.
Property Specifics
| Single Family | |
| — | |
| Contemporary | |
| — | |
| Full,English | |
| — | |
| No | |
| — |
| Cook | |
| — | |
| 0 / Not Applicable | |
| None | |
| Lake Michigan,Public | |
| Public Sewer | |
| 10272566 | |
| 17071050270000 |
Nearby Schools
| NAME: | DISTRICT: | DISTANCE: | |
|---|---|---|---|
|
Grade School
Mitchell Elementary School |
299 | — | |
|
Middle School
Mitchell Elementary School |
299 | Not in DB | |
|
High School
Wells Community Academy Senior H |
299 | Not in DB | |
Property History
| DATE: | EVENT: | PRICE: | SOURCE: |
|---|---|---|---|
| 17 Dec, 2014 | Sold | $720,000 | MRED MLS |
| 8 Nov, 2014 | Under contract | $729,000 | MRED MLS |
| 27 Oct, 2014 | Listed for sale | $729,000 | MRED MLS |
| 28 May, 2019 | Sold | $875,000 | MRED MLS |
| 18 Feb, 2019 | Under contract | $869,000 | MRED MLS |
| 14 Feb, 2019 | Listed for sale | $869,000 | MRED MLS |
| 11 May, 2022 | Sold | $1,030,000 | MRED MLS |
| 27 Mar, 2022 | Under contract | $975,000 | MRED MLS |
| 23 Mar, 2022 | Listed for sale | $975,000 | MRED MLS |
Room Specifics
Total Bedrooms: 3
Bedrooms Above Ground: 3
Bedrooms Below Ground: 0
Dimensions: —
Floor Type: Hardwood
Dimensions: —
Floor Type: Carpet
Full Bathrooms: 4
Bathroom Amenities: Double Sink
Bathroom in Basement: 1
Rooms: Breakfast Room,Office,Terrace,Walk In Closet,Other Room,Deck
Basement Description: Finished
Other Specifics
| 2 | |
| — | |
| — | |
| Deck, Porch | |
| — | |
| 24X121 | |
| Unfinished | |
| Full | |
| Vaulted/Cathedral Ceilings, Skylight(s), Hardwood Floors, Heated Floors, Built-in Features, Walk-In Closet(s) | |
| Range, Microwave, Dishwasher, Refrigerator, Freezer, Washer, Dryer, Disposal, Stainless Steel Appliance(s) | |
| Not in DB | |
| — | |
| — | |
| — | |
| — |
Tax History
| Year | Property Taxes |
|---|---|
| 2014 | $4,521 |
| 2019 | $14,793 |
| 2022 | $13,007 |
Contact Agent
Nearby Similar Homes
Nearby Sold Comparables
Contact Agent
Listing Provided By
Compass

