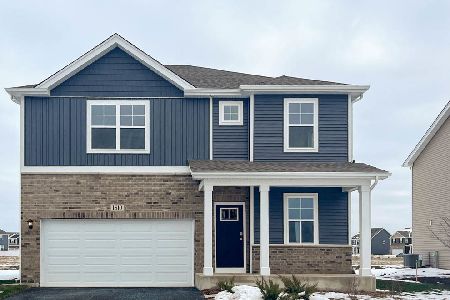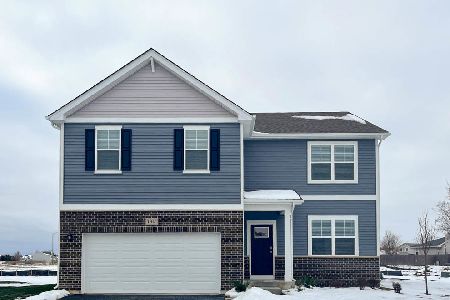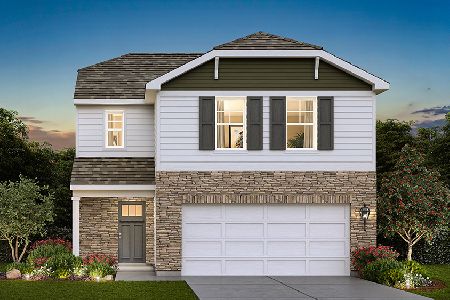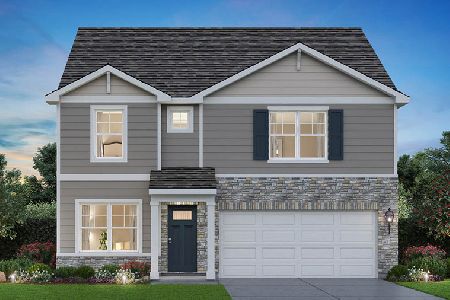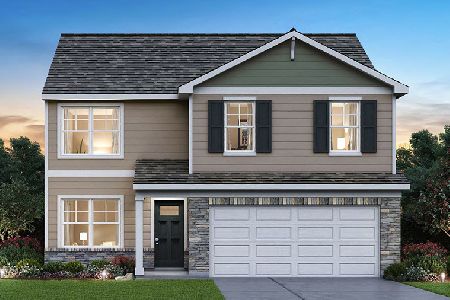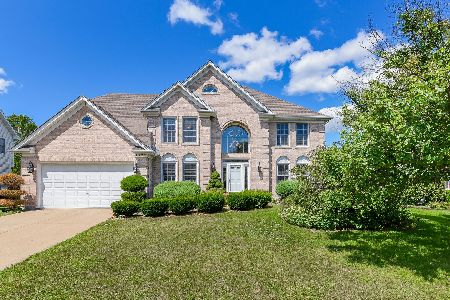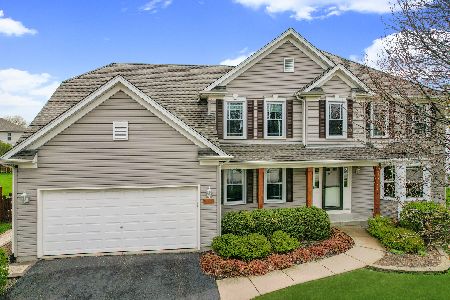2228 Stonehaven Drive, Plainfield, Illinois 60586
$309,900
|
Sold
|
|
| Status: | Closed |
| Sqft: | 2,080 |
| Cost/Sqft: | $149 |
| Beds: | 3 |
| Baths: | 4 |
| Year Built: | 2000 |
| Property Taxes: | $6,827 |
| Days On Market: | 1601 |
| Lot Size: | 0,25 |
Description
Great location in sought after Wedgewood Estates! Lovely floor plan offers 3+2 bedrooms and 3.5 bathrooms with full full finished basement. Big ticket items have been done for you! Very well maintained. New Windows (2018-10 with transferable warranty), Roof (2020)and gutters (2020). Welcoming front porch with plenty of space to sit and relax. Step into the grand foyer to see a two story living room and dining room with open staircase. Upgraded kitchen boasts maple cabinets, built in double oven with separate cook top and microwave plus lots of couter space. Enormous pantry assures you never run out of storage. Dinette area with door to outside. Family room features a woodburning fireplace with wood mantle and sliding doors. Main level laundry room features build in cabinetry and utility sink. Master bedroom with his and her closets plus ensuite bath. Upper level also features two nicely sized bedrooms and another full bathroom. Great outdoor space features a fenced yard, large deck, professionally built fire pit area(new 2017), cement patio with walk way to the front of the home, raised garden beds and lots of lovely perennial plants. Private basement access allows for multigenerational living or rental opportunity in the finished basement which features two bedrooms, recreational room, and the 3rd full bath. Basement has 2 sump pumps and a battery back up. Entire home has been professionally cleaned including ALL carpets. Quick close possible. Great location off Caton Farm Rd with easy access to Route 59, I-55, I-80 and lots of shopping, dining, Wedgewood golf course and more!
Property Specifics
| Single Family | |
| — | |
| Traditional | |
| 2000 | |
| Full | |
| — | |
| No | |
| 0.25 |
| Will | |
| Wedgewood Estates | |
| 200 / Annual | |
| Insurance | |
| Public | |
| Public Sewer | |
| 11170409 | |
| 0603332020160000 |
Nearby Schools
| NAME: | DISTRICT: | DISTANCE: | |
|---|---|---|---|
|
Grade School
Wesmere Elementary School |
202 | — | |
|
Middle School
Drauden Point Middle School |
202 | Not in DB | |
|
High School
Plainfield South High School |
202 | Not in DB | |
Property History
| DATE: | EVENT: | PRICE: | SOURCE: |
|---|---|---|---|
| 15 Oct, 2021 | Sold | $309,900 | MRED MLS |
| 10 Sep, 2021 | Under contract | $309,900 | MRED MLS |
| 31 Aug, 2021 | Listed for sale | $309,900 | MRED MLS |
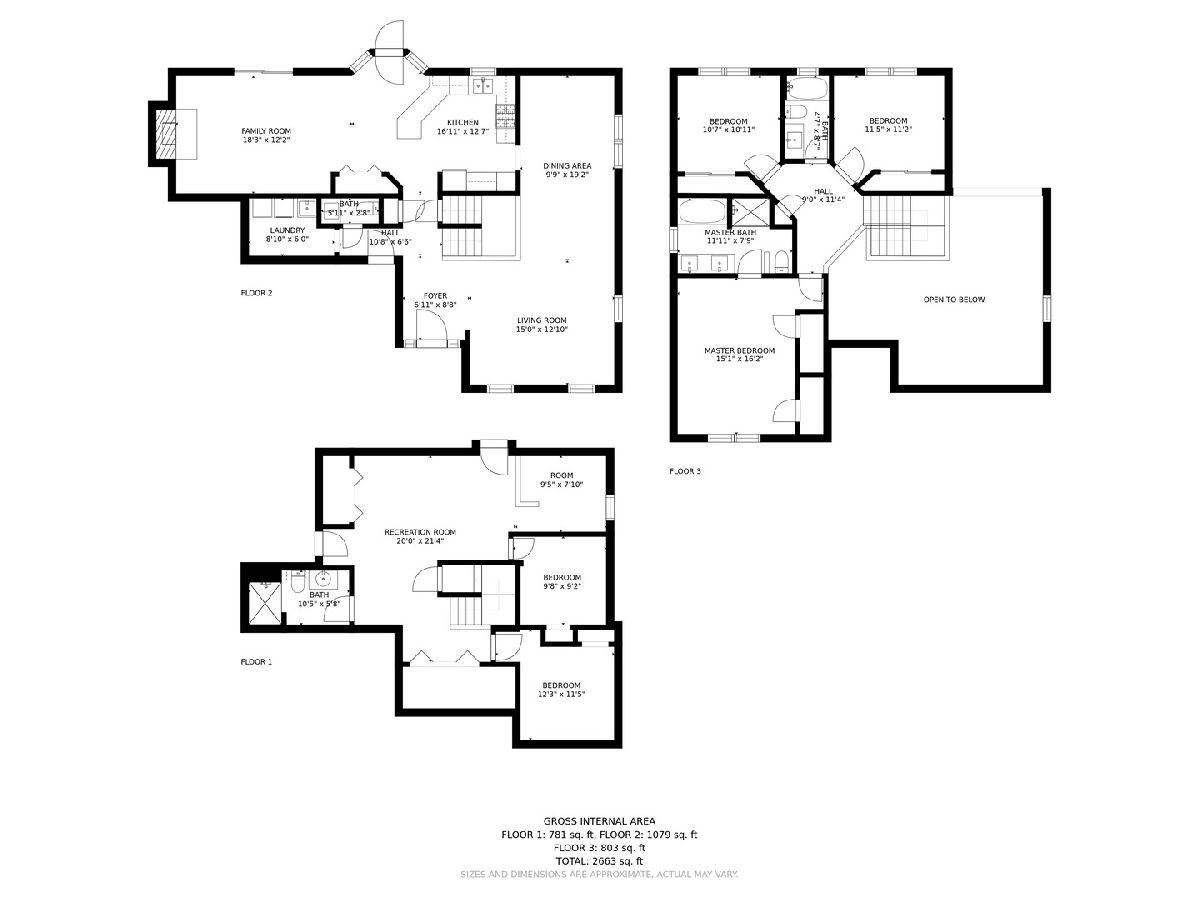
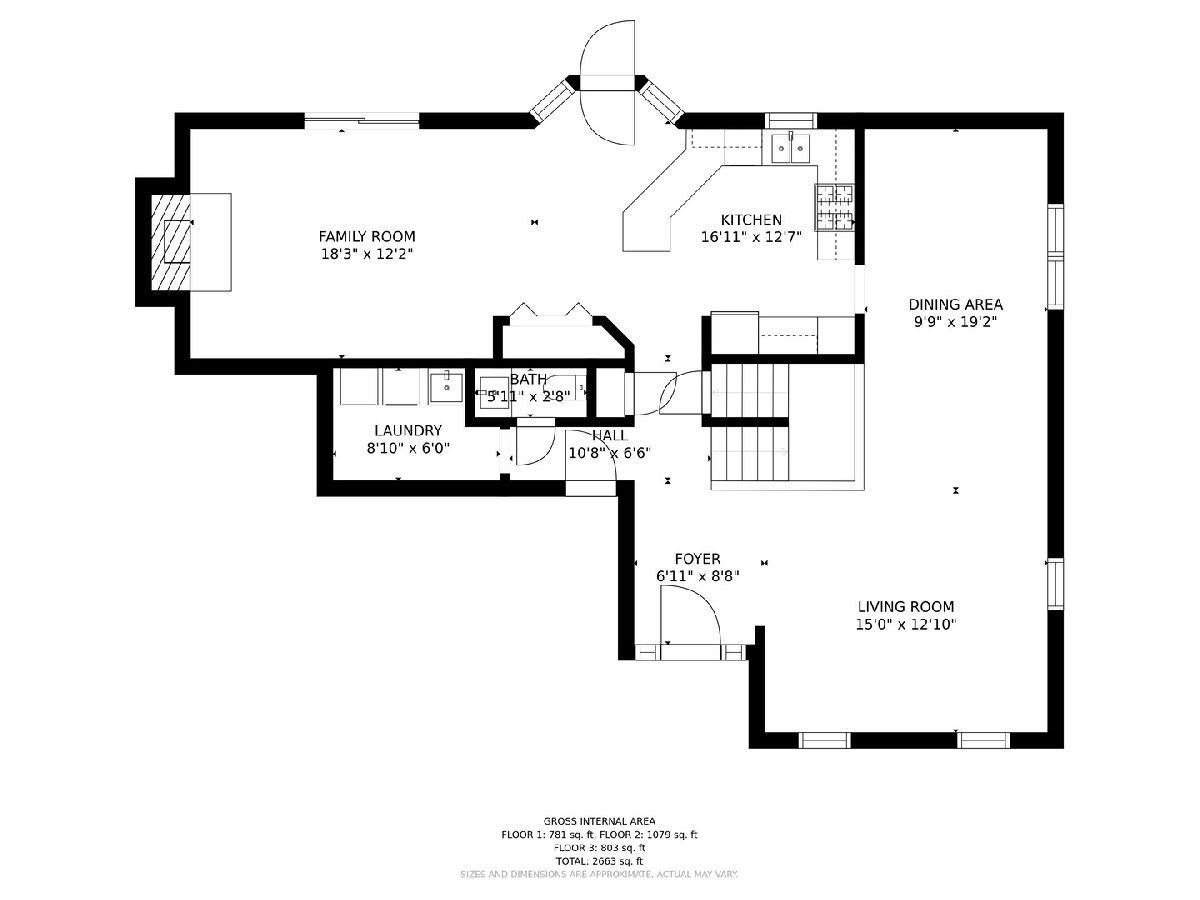
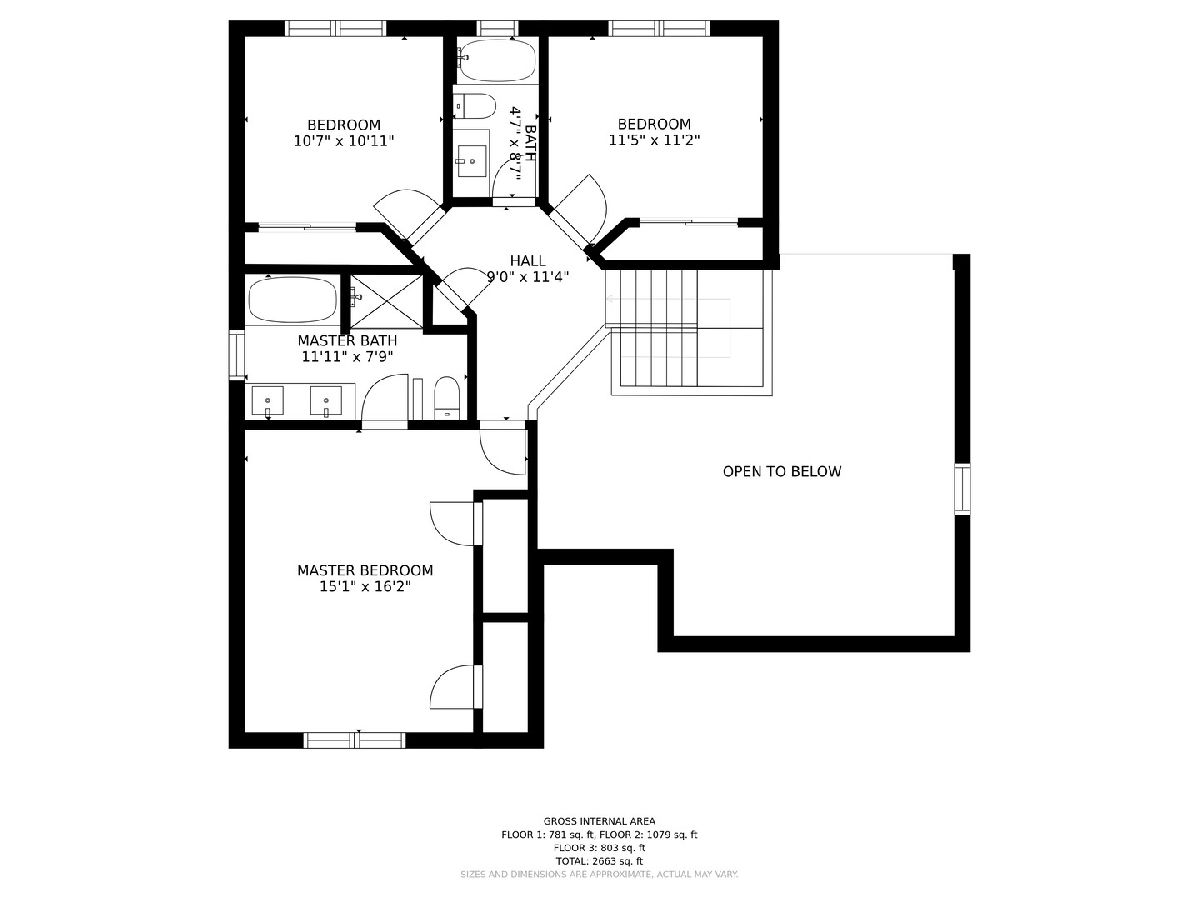
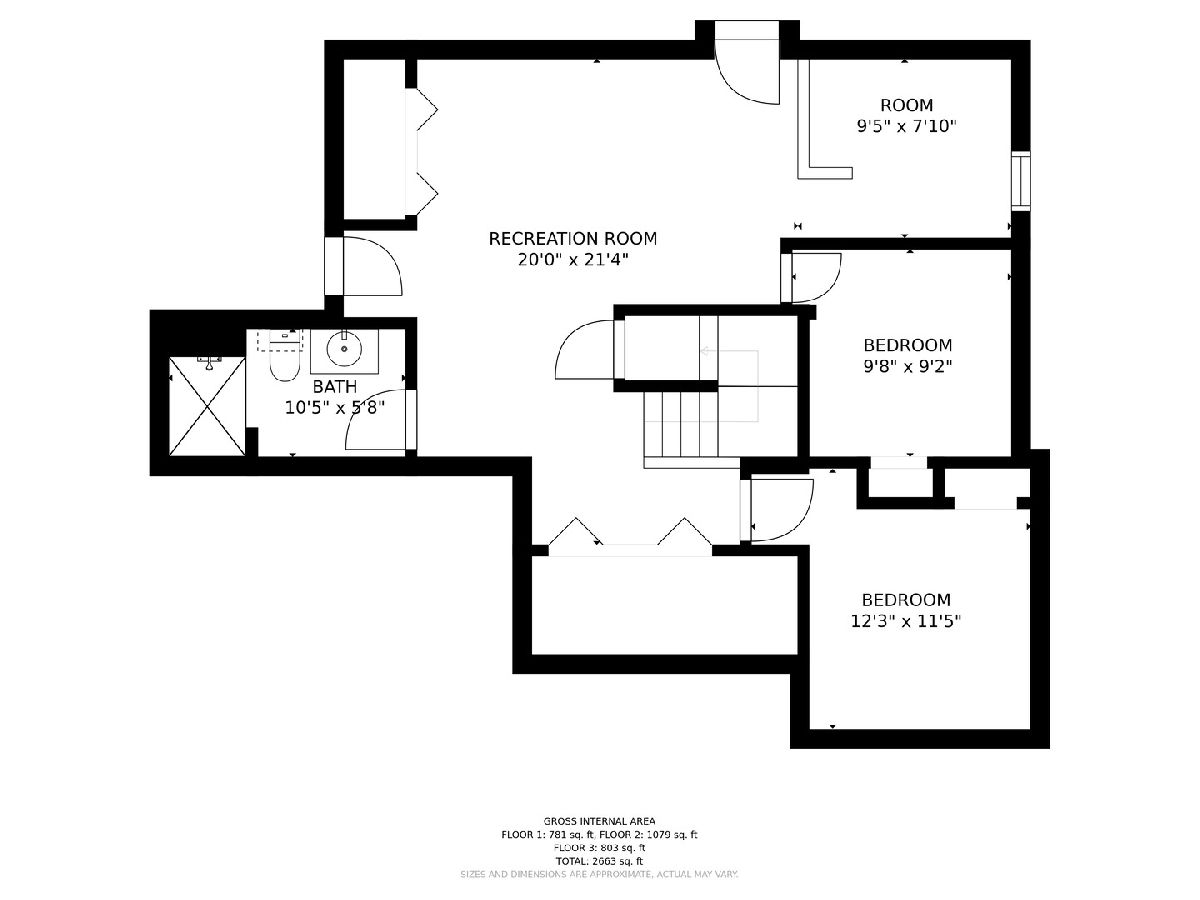
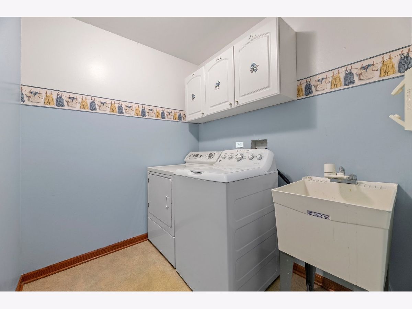
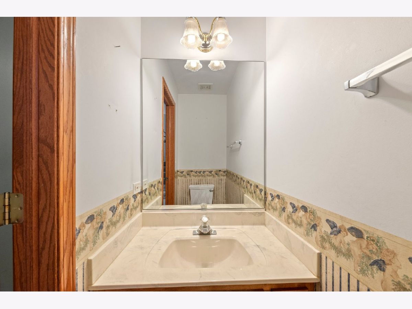
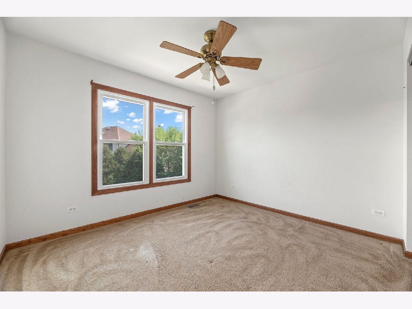
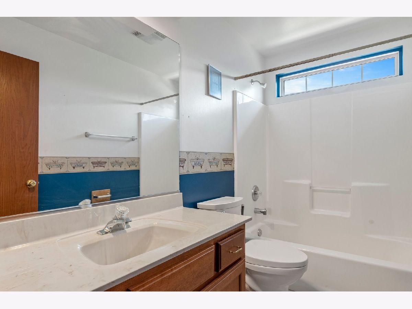
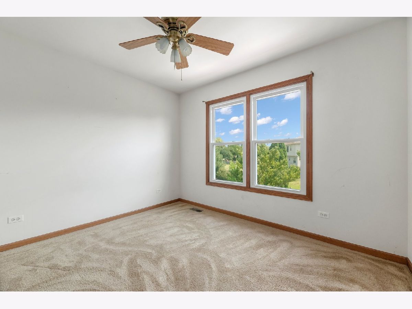
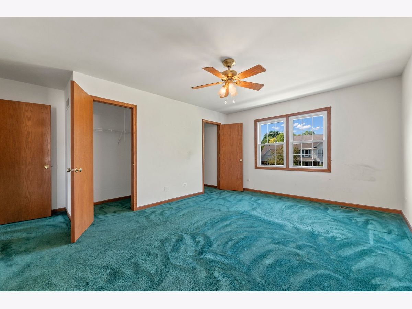
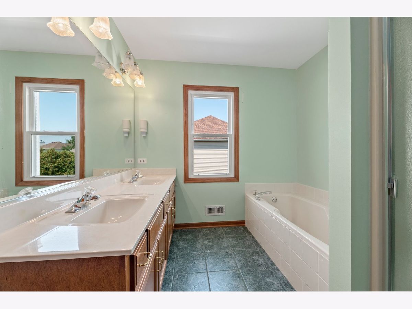
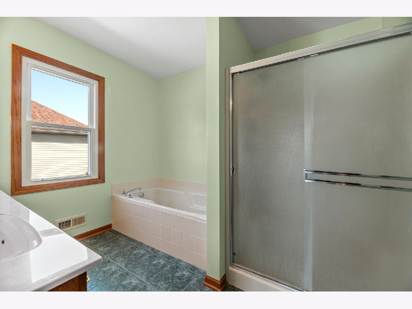
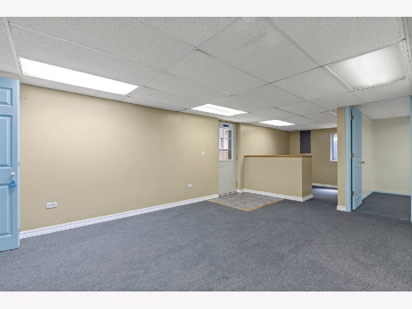
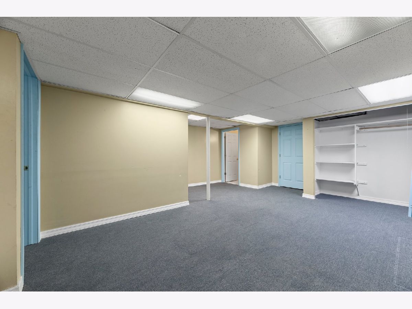
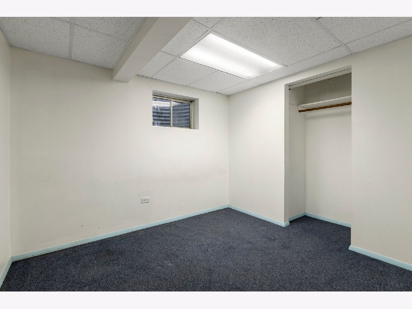
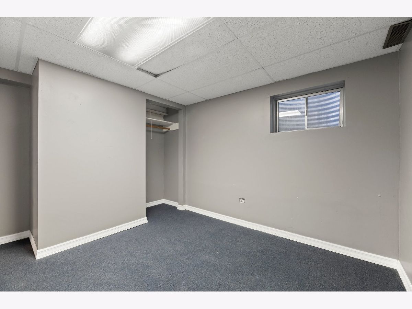
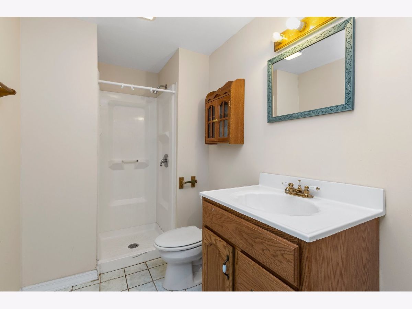
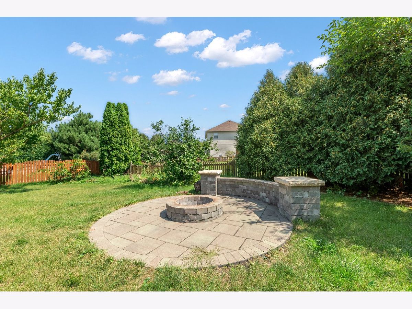
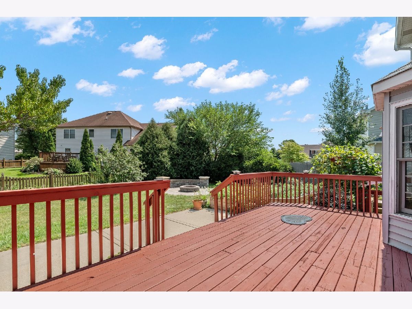
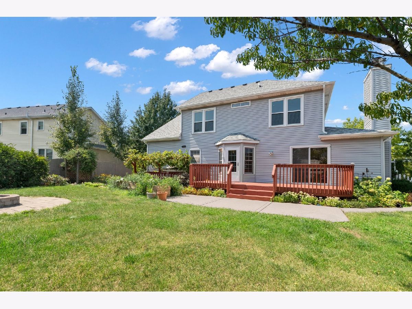
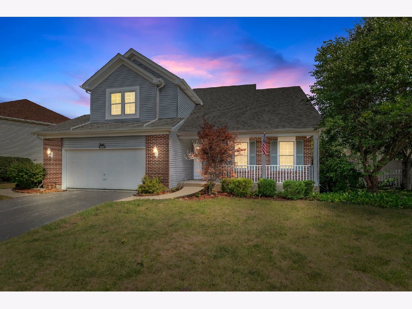
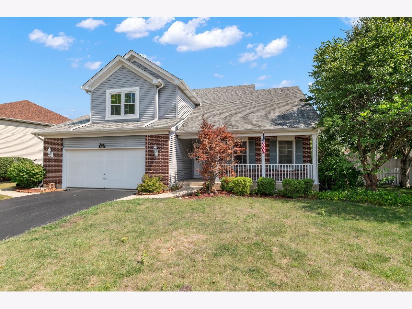
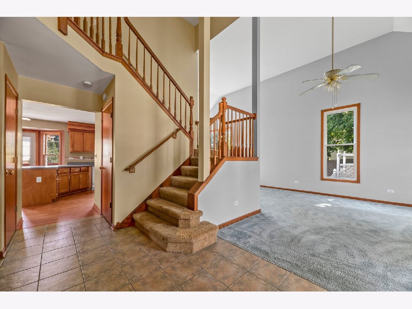
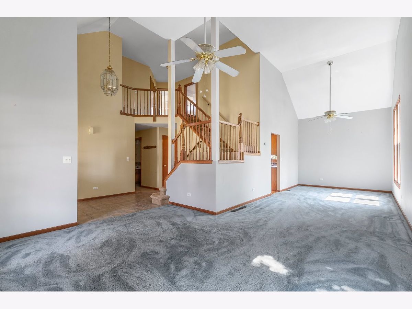
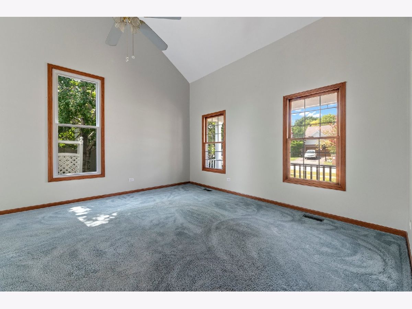
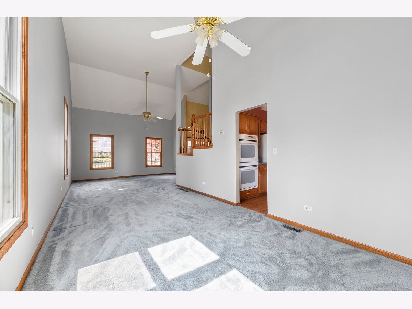
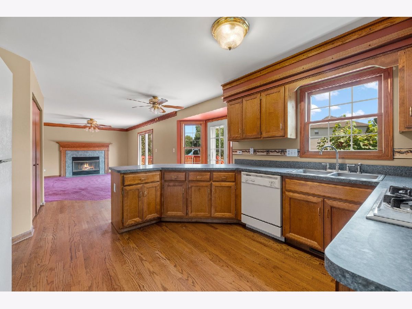
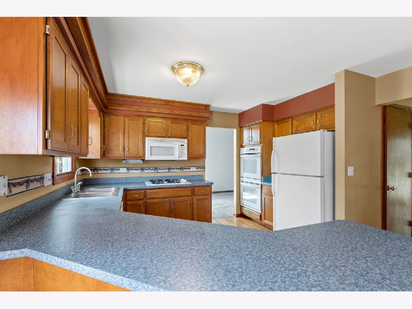
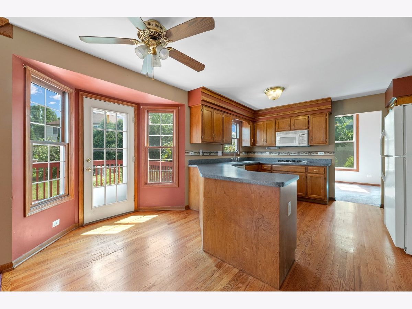
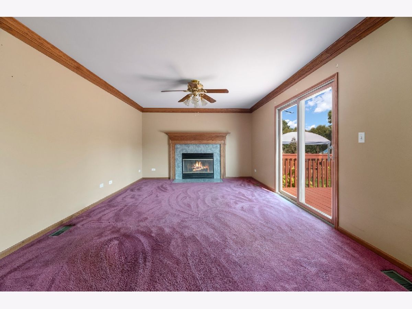
Room Specifics
Total Bedrooms: 5
Bedrooms Above Ground: 3
Bedrooms Below Ground: 2
Dimensions: —
Floor Type: Carpet
Dimensions: —
Floor Type: Carpet
Dimensions: —
Floor Type: Carpet
Dimensions: —
Floor Type: —
Full Bathrooms: 4
Bathroom Amenities: Separate Shower,Double Sink,Soaking Tub
Bathroom in Basement: 1
Rooms: Bedroom 5,Recreation Room,Office,Foyer
Basement Description: Finished
Other Specifics
| 2 | |
| Concrete Perimeter | |
| Asphalt | |
| Deck, Patio, Porch, Storms/Screens, Fire Pit | |
| — | |
| 10729 | |
| — | |
| Full | |
| Vaulted/Cathedral Ceilings, Hardwood Floors, First Floor Laundry, Walk-In Closet(s) | |
| Double Oven, Microwave, Dishwasher, Refrigerator, Washer, Dryer, Disposal, Cooktop | |
| Not in DB | |
| Park, Lake, Curbs, Sidewalks, Street Lights, Street Paved | |
| — | |
| — | |
| Wood Burning |
Tax History
| Year | Property Taxes |
|---|---|
| 2021 | $6,827 |
Contact Agent
Nearby Similar Homes
Nearby Sold Comparables
Contact Agent
Listing Provided By
Southwestern Real Estate, Inc.

