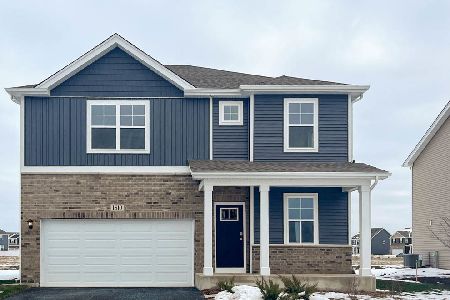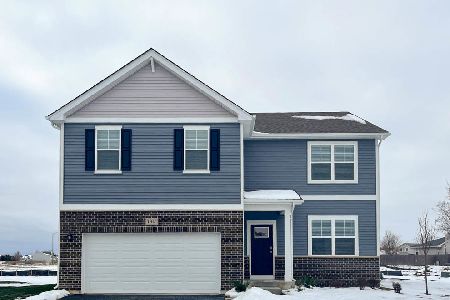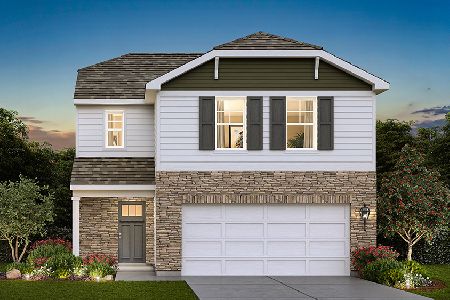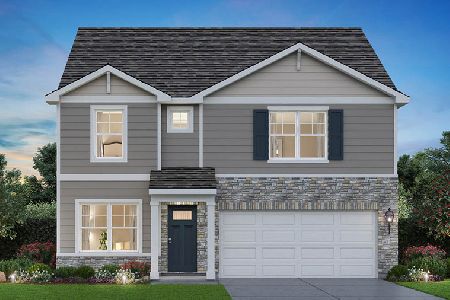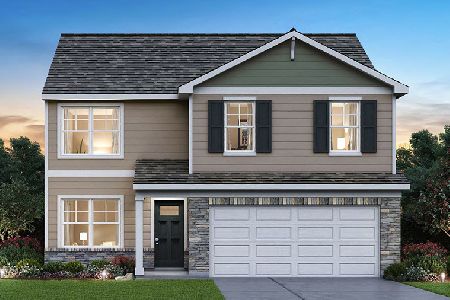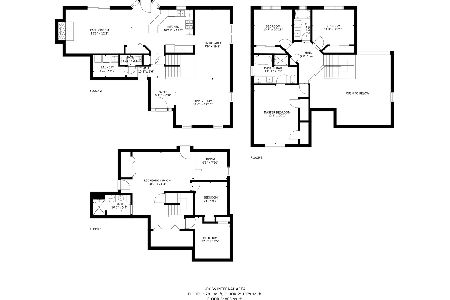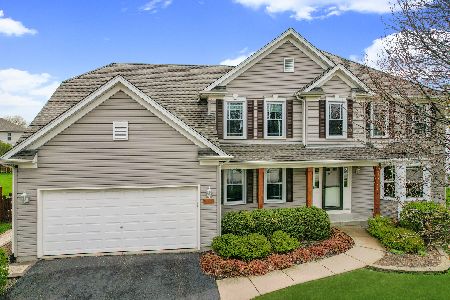5111 Prestwick Circle, Plainfield, Illinois 60586
$260,000
|
Sold
|
|
| Status: | Closed |
| Sqft: | 2,880 |
| Cost/Sqft: | $90 |
| Beds: | 4 |
| Baths: | 3 |
| Year Built: | 1999 |
| Property Taxes: | $6,024 |
| Days On Market: | 5072 |
| Lot Size: | 0,00 |
Description
Pristine & perfect in every way...the ultimate Plfd two story. Set on a gorgeous cul-de-sac this home features these upgrades:hardwood floors in kitchen & foyers; newer kitchen cabinets & countertops,built-in wine fridge; gas fireplace w/ceramic logs; central vac; stunning master suite has all new shower, jacuzzi & walk-ins;ceramic tile in all baths;carpet new throughout home;cedar fenced yard w/huge 26x16 deck!!!!!
Property Specifics
| Single Family | |
| — | |
| Contemporary | |
| 1999 | |
| Full | |
| HERITAGE THREE | |
| No | |
| 0 |
| Will | |
| Wedgewood | |
| 150 / Annual | |
| None | |
| Public | |
| Public Sewer | |
| 08005862 | |
| 0603332020250000 |
Nearby Schools
| NAME: | DISTRICT: | DISTANCE: | |
|---|---|---|---|
|
Grade School
Wesmere Elementary School |
202 | — | |
|
Middle School
Drauden Point Middle School |
202 | Not in DB | |
|
High School
Plainfield South High School |
202 | Not in DB | |
Property History
| DATE: | EVENT: | PRICE: | SOURCE: |
|---|---|---|---|
| 21 May, 2012 | Sold | $260,000 | MRED MLS |
| 1 May, 2012 | Under contract | $259,900 | MRED MLS |
| 28 Feb, 2012 | Listed for sale | $259,900 | MRED MLS |
Room Specifics
Total Bedrooms: 4
Bedrooms Above Ground: 4
Bedrooms Below Ground: 0
Dimensions: —
Floor Type: Carpet
Dimensions: —
Floor Type: Carpet
Dimensions: —
Floor Type: Carpet
Full Bathrooms: 3
Bathroom Amenities: Whirlpool,Separate Shower
Bathroom in Basement: 0
Rooms: Den,Eating Area
Basement Description: Unfinished
Other Specifics
| 2 | |
| — | |
| — | |
| — | |
| Cul-De-Sac | |
| 95 X 162 X 209 | |
| — | |
| Full | |
| Vaulted/Cathedral Ceilings, Skylight(s), First Floor Laundry | |
| Range, Microwave, Dishwasher, Refrigerator, Bar Fridge, Washer, Dryer, Wine Refrigerator | |
| Not in DB | |
| — | |
| — | |
| — | |
| Gas Log, Gas Starter |
Tax History
| Year | Property Taxes |
|---|---|
| 2012 | $6,024 |
Contact Agent
Nearby Similar Homes
Nearby Sold Comparables
Contact Agent
Listing Provided By
RE/MAX Realty of Joliet

