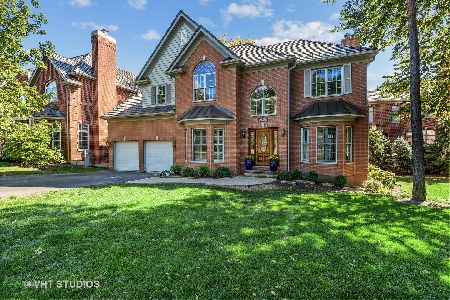22285 Vernon Ridge Drive, Ivanhoe, Illinois 60060
$625,000
|
Sold
|
|
| Status: | Closed |
| Sqft: | 3,744 |
| Cost/Sqft: | $173 |
| Beds: | 4 |
| Baths: | 5 |
| Year Built: | 1998 |
| Property Taxes: | $13,750 |
| Days On Market: | 4267 |
| Lot Size: | 0,33 |
Description
*French Country brick & real stucco*Open plan*Cherry hdwd flrs*Kit w/granite, stainless Dacor, LG, Bosch*FR 2-sty brick FP & wet bar*Built-ins thruout*2 mstr walkin closets*Butler's pantry*Incredible closets & storage*Central Vac*All baths new tile & all but 1 granite*3-Season rm*LL w/custom cherry wet bar w/fridge/ice maker, dishwasher, temp controlled wine cellar*2 new 2014 furnaces*Paver drive, walkways & patio*
Property Specifics
| Single Family | |
| — | |
| — | |
| 1998 | |
| Full | |
| CUSTOM | |
| No | |
| 0.33 |
| Lake | |
| Ivanhoe Estates | |
| 190 / Monthly | |
| Insurance,Security,Scavenger | |
| Community Well | |
| Public Sewer | |
| 08618937 | |
| 10164020320000 |
Nearby Schools
| NAME: | DISTRICT: | DISTANCE: | |
|---|---|---|---|
|
Grade School
Fremont Elementary School |
79 | — | |
|
Middle School
Fremont Middle School |
79 | Not in DB | |
|
High School
Mundelein Cons High School |
120 | Not in DB | |
Property History
| DATE: | EVENT: | PRICE: | SOURCE: |
|---|---|---|---|
| 3 Oct, 2014 | Sold | $625,000 | MRED MLS |
| 23 Jul, 2014 | Under contract | $648,000 | MRED MLS |
| 19 May, 2014 | Listed for sale | $648,000 | MRED MLS |
| 17 Oct, 2016 | Sold | $640,000 | MRED MLS |
| 19 Aug, 2016 | Under contract | $669,995 | MRED MLS |
| 16 Jul, 2016 | Listed for sale | $669,995 | MRED MLS |
Room Specifics
Total Bedrooms: 5
Bedrooms Above Ground: 4
Bedrooms Below Ground: 1
Dimensions: —
Floor Type: Carpet
Dimensions: —
Floor Type: Carpet
Dimensions: —
Floor Type: Carpet
Dimensions: —
Floor Type: —
Full Bathrooms: 5
Bathroom Amenities: Whirlpool,Separate Shower,Double Sink
Bathroom in Basement: 1
Rooms: Bedroom 5,Breakfast Room,Foyer,Gallery,Game Room,Media Room,Recreation Room,Study,Sun Room,Walk In Closet
Basement Description: Finished
Other Specifics
| 3 | |
| Concrete Perimeter | |
| Brick,Side Drive | |
| Brick Paver Patio, Storms/Screens | |
| — | |
| .33 | |
| — | |
| Full | |
| Vaulted/Cathedral Ceilings, Bar-Wet, Hardwood Floors, First Floor Laundry | |
| Double Oven, Microwave, Dishwasher, High End Refrigerator, Washer, Dryer, Disposal, Stainless Steel Appliance(s) | |
| Not in DB | |
| Street Lights, Street Paved | |
| — | |
| — | |
| Attached Fireplace Doors/Screen, Gas Log, Gas Starter |
Tax History
| Year | Property Taxes |
|---|---|
| 2014 | $13,750 |
| 2016 | $15,733 |
Contact Agent
Nearby Similar Homes
Nearby Sold Comparables
Contact Agent
Listing Provided By
RE/MAX Showcase







