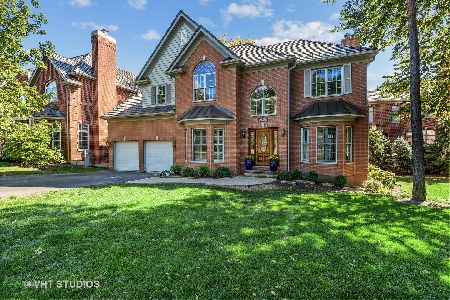22285 Vernon Ridge Drive, Ivanhoe, Illinois 60060
$640,000
|
Sold
|
|
| Status: | Closed |
| Sqft: | 3,744 |
| Cost/Sqft: | $179 |
| Beds: | 4 |
| Baths: | 5 |
| Year Built: | 1998 |
| Property Taxes: | $15,733 |
| Days On Market: | 3479 |
| Lot Size: | 0,33 |
Description
Sophisticated and crisp, clean design with wonderfully scaled rooms, rich dark hardwood floors and detailed millwork throughout making this home perfect for comfortable and luxurious family living, as well as, casual and elegant entertaining in Ivanhoe Estates. Spacious two-story center entrance flanked on either side by a gracious living room and formal dining. While the stunning white kitchen with island opens to a two-story family room with magnificent fireplace and custom built-in cabinetry. The first floor also boasts a laundry room, powder room, and a charming office with sliding door to the delightful three season room. Upstairs you will find a tranquil master suite w/luxurious bath, an ensuite bedroom with private bath, two more secondary bedrooms and an additional full bath. The LL offers an impressive wine cellar, bar, rec room, 5th bedroom/playroom, and an additional full bathroom.
Property Specifics
| Single Family | |
| — | |
| — | |
| 1998 | |
| Full | |
| CUSTOM | |
| No | |
| 0.33 |
| Lake | |
| Ivanhoe Estates | |
| 190 / Monthly | |
| Insurance,Security,Scavenger | |
| Community Well | |
| Public Sewer | |
| 09289103 | |
| 10164020320000 |
Nearby Schools
| NAME: | DISTRICT: | DISTANCE: | |
|---|---|---|---|
|
Grade School
Fremont Elementary School |
79 | — | |
|
Middle School
Fremont Middle School |
79 | Not in DB | |
|
High School
Mundelein Cons High School |
120 | Not in DB | |
Property History
| DATE: | EVENT: | PRICE: | SOURCE: |
|---|---|---|---|
| 3 Oct, 2014 | Sold | $625,000 | MRED MLS |
| 23 Jul, 2014 | Under contract | $648,000 | MRED MLS |
| 19 May, 2014 | Listed for sale | $648,000 | MRED MLS |
| 17 Oct, 2016 | Sold | $640,000 | MRED MLS |
| 19 Aug, 2016 | Under contract | $669,995 | MRED MLS |
| 16 Jul, 2016 | Listed for sale | $669,995 | MRED MLS |
Room Specifics
Total Bedrooms: 5
Bedrooms Above Ground: 4
Bedrooms Below Ground: 1
Dimensions: —
Floor Type: Carpet
Dimensions: —
Floor Type: Carpet
Dimensions: —
Floor Type: Carpet
Dimensions: —
Floor Type: —
Full Bathrooms: 5
Bathroom Amenities: Whirlpool,Separate Shower,Double Sink
Bathroom in Basement: 1
Rooms: Bedroom 5,Breakfast Room,Office,Game Room,Recreation Room,Foyer,Gallery,Walk In Closet,Screened Porch
Basement Description: Finished
Other Specifics
| 3 | |
| Concrete Perimeter | |
| Brick,Side Drive | |
| Brick Paver Patio, Storms/Screens | |
| — | |
| 55X63X159X57X165 | |
| — | |
| Full | |
| Vaulted/Cathedral Ceilings, Bar-Wet, Hardwood Floors, First Floor Laundry | |
| Double Oven, Microwave, Dishwasher, High End Refrigerator, Washer, Dryer, Disposal, Stainless Steel Appliance(s) | |
| Not in DB | |
| Street Lights, Street Paved | |
| — | |
| — | |
| Attached Fireplace Doors/Screen, Gas Log, Gas Starter |
Tax History
| Year | Property Taxes |
|---|---|
| 2014 | $13,750 |
| 2016 | $15,733 |
Contact Agent
Nearby Similar Homes
Nearby Sold Comparables
Contact Agent
Listing Provided By
Berkshire Hathaway HomeServices KoenigRubloff







