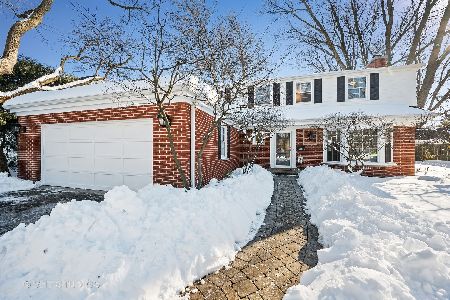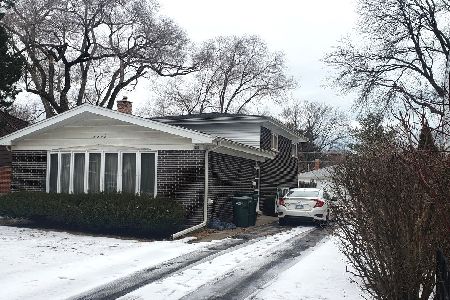2229 Crestview Lane, Wilmette, Illinois 60091
$875,000
|
Sold
|
|
| Status: | Closed |
| Sqft: | 3,675 |
| Cost/Sqft: | $238 |
| Beds: | 4 |
| Baths: | 4 |
| Year Built: | 1960 |
| Property Taxes: | $17,133 |
| Days On Market: | 2160 |
| Lot Size: | 0,21 |
Description
This spacious red brick colonial located on a quiet cul de sac has been recently updated and meticulously maintained. Solid construction with fresh neutral decor, refinished hardwood floors throughout and updated lighting. So much space at every turn! Huge rooms with nice flow for entertaining. Large formal living room with bay window and gas fireplace leads to separate dining room. Updated kitchen with stainless steel appliances - Bosch, Sub-Zero and Jenn Air - breakfast bar, island and separate breakfast room. Dramatic two story family room with 23' ceilings, wood beams, gas fireplace and staircase to loft area - perfect for work/play! Additional office on first floor with built-in bookcases. The second floor features a master suite with sitting room (extra closets too!) and his and hers updated baths, along with three additional nicely sized family bedrooms and hall bath. Dry and spotlessly clean, the lower level features finished rec room, workshop area, utilities, laundry chute and huge storage room. Gorgeous yard with new cedar fencing across back, two patios, pergola and brick walkways. Oversized 2+ car heated garage with new flooring. Great location walking distance to Highcrest Middle School and Wilmette Junior High.
Property Specifics
| Single Family | |
| — | |
| Colonial | |
| 1960 | |
| Full | |
| — | |
| No | |
| 0.21 |
| Cook | |
| — | |
| 0 / Not Applicable | |
| None | |
| Lake Michigan,Public | |
| Public Sewer, Sewer-Storm | |
| 10642399 | |
| 05331160480000 |
Nearby Schools
| NAME: | DISTRICT: | DISTANCE: | |
|---|---|---|---|
|
Grade School
Romona Elementary School |
39 | — | |
|
Middle School
Wilmette Junior High School |
39 | Not in DB | |
|
High School
New Trier Twp H.s. Northfield/wi |
203 | Not in DB | |
|
Alternate Elementary School
Highcrest Middle School |
— | Not in DB | |
Property History
| DATE: | EVENT: | PRICE: | SOURCE: |
|---|---|---|---|
| 14 Aug, 2020 | Sold | $875,000 | MRED MLS |
| 4 Jun, 2020 | Under contract | $875,000 | MRED MLS |
| — | Last price change | $889,000 | MRED MLS |
| 20 Feb, 2020 | Listed for sale | $889,000 | MRED MLS |
Room Specifics
Total Bedrooms: 4
Bedrooms Above Ground: 4
Bedrooms Below Ground: 0
Dimensions: —
Floor Type: Hardwood
Dimensions: —
Floor Type: Hardwood
Dimensions: —
Floor Type: Hardwood
Full Bathrooms: 4
Bathroom Amenities: —
Bathroom in Basement: 0
Rooms: Breakfast Room,Loft,Play Room,Recreation Room,Sitting Room,Study,Workshop
Basement Description: Partially Finished
Other Specifics
| 2 | |
| Concrete Perimeter | |
| Asphalt | |
| Patio, Brick Paver Patio, Storms/Screens | |
| Cul-De-Sac,Irregular Lot,Landscaped | |
| 133.39X133X102.3X41.35 | |
| Pull Down Stair | |
| Full | |
| Vaulted/Cathedral Ceilings, Skylight(s), Hardwood Floors | |
| Range, Microwave, Dishwasher, High End Refrigerator, Washer, Dryer, Disposal, Stainless Steel Appliance(s) | |
| Not in DB | |
| Curbs, Sidewalks, Street Lights, Street Paved | |
| — | |
| — | |
| Gas Log |
Tax History
| Year | Property Taxes |
|---|---|
| 2020 | $17,133 |
Contact Agent
Nearby Similar Homes
Nearby Sold Comparables
Contact Agent
Listing Provided By
@properties












