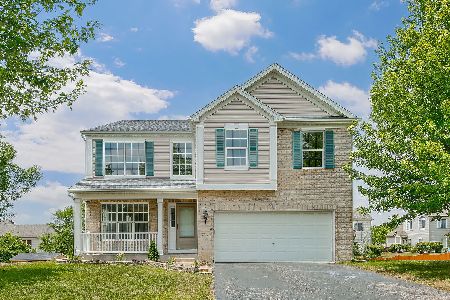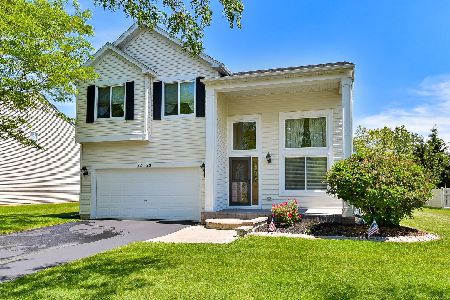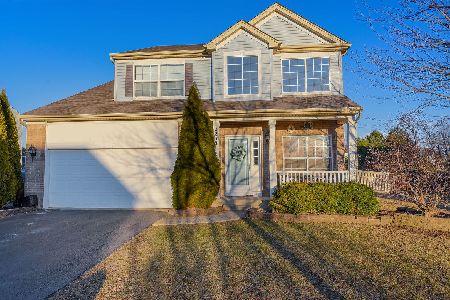2229 Grand Pointe Trail, Aurora, Illinois 60503
$320,000
|
Sold
|
|
| Status: | Closed |
| Sqft: | 3,676 |
| Cost/Sqft: | $90 |
| Beds: | 5 |
| Baths: | 4 |
| Year Built: | 2005 |
| Property Taxes: | $9,913 |
| Days On Market: | 2430 |
| Lot Size: | 0,23 |
Description
Wow! This home has so much to mention - Seller has upgraded, remodeled and basically touched every part of this home. New Roof & Water Heater - 2018, New A/C - 2016, New patio doors and New slider windows- (excluding one bedroom) have all been replaced in the last 3yrs. Privacy fence, shed, large 30' pool, and spacious upper and lower wood decks all added in the last 7yrs. All of the bathrooms have been updated and remodeled - the master bath is definitely not one to miss! Fully finished walk out basement offers 5th bedroom, full bath, office area & rec room. Upstairs offers 4 spacious bedrooms, ceiling fans in each bedroom, 2 full baths, and walk in closets. First floor offers new flooring, living room/dining room combo, family room, powder room, and eat in kitchen with island/breakfast bar, ceramic tile, walk in pantry and newly added back splash. Move in ready! Lots of love and care went into this home, it's definitely a must See. Make it yours today!
Property Specifics
| Single Family | |
| — | |
| — | |
| 2005 | |
| Full,Walkout | |
| AMBER | |
| No | |
| 0.23 |
| Kendall | |
| Grand Pointe Trails | |
| 150 / Annual | |
| None | |
| Public | |
| Public Sewer | |
| 10395150 | |
| 0301327015 |
Nearby Schools
| NAME: | DISTRICT: | DISTANCE: | |
|---|---|---|---|
|
Grade School
The Wheatlands Elementary School |
308 | — | |
|
Middle School
Bednarcik Junior High School |
308 | Not in DB | |
|
High School
Oswego East High School |
308 | Not in DB | |
Property History
| DATE: | EVENT: | PRICE: | SOURCE: |
|---|---|---|---|
| 17 May, 2012 | Sold | $199,000 | MRED MLS |
| 25 Feb, 2012 | Under contract | $199,000 | MRED MLS |
| 16 Jan, 2012 | Listed for sale | $199,000 | MRED MLS |
| 27 Sep, 2019 | Sold | $320,000 | MRED MLS |
| 20 Aug, 2019 | Under contract | $329,900 | MRED MLS |
| — | Last price change | $339,900 | MRED MLS |
| 28 May, 2019 | Listed for sale | $350,000 | MRED MLS |
Room Specifics
Total Bedrooms: 5
Bedrooms Above Ground: 5
Bedrooms Below Ground: 0
Dimensions: —
Floor Type: Carpet
Dimensions: —
Floor Type: Carpet
Dimensions: —
Floor Type: Carpet
Dimensions: —
Floor Type: —
Full Bathrooms: 4
Bathroom Amenities: Double Sink,Full Body Spray Shower
Bathroom in Basement: 1
Rooms: Bedroom 5,Eating Area,Office,Storage,Play Room,Recreation Room
Basement Description: Finished
Other Specifics
| 2 | |
| Concrete Perimeter | |
| Asphalt | |
| Patio, Porch, Above Ground Pool, Storms/Screens | |
| Fenced Yard | |
| 80X125 | |
| — | |
| Full | |
| Vaulted/Cathedral Ceilings, Wood Laminate Floors, First Floor Laundry, Walk-In Closet(s) | |
| Range, Microwave, Dishwasher, Refrigerator, Disposal | |
| Not in DB | |
| Sidewalks, Street Lights, Street Paved | |
| — | |
| — | |
| — |
Tax History
| Year | Property Taxes |
|---|---|
| 2012 | $8,110 |
| 2019 | $9,913 |
Contact Agent
Nearby Similar Homes
Nearby Sold Comparables
Contact Agent
Listing Provided By
Personal Touch Realty Inc












