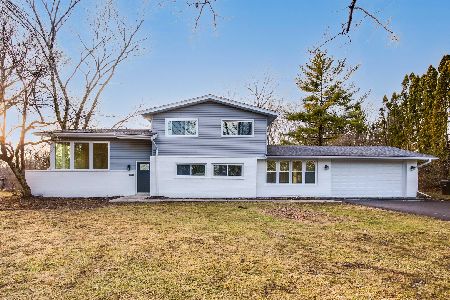2229 Heathercliff Drive, Green Oaks, Illinois 60048
$440,000
|
Sold
|
|
| Status: | Closed |
| Sqft: | 3,437 |
| Cost/Sqft: | $134 |
| Beds: | 5 |
| Baths: | 4 |
| Year Built: | 1965 |
| Property Taxes: | $10,964 |
| Days On Market: | 2472 |
| Lot Size: | 0,91 |
Description
It will be easy to fall in love with this spacious ranch home offering a warm & inviting interior. You'll appreciate the wall-to-wall comfort throughout the entire home. Plus - If you've been looking for an amazing in-law arrangement, this is it! With it's own entrance, full kitchen & laundry, large living room/dining room, generously sized bedroom & full bath. The main house has a large living room with picture windows & stone fireplace opening to the kitchen with dining area. Spend relaxing weekends in the sunroom hot tub. MBR suite has 16 x 13 walk in closet, full bath w/soaker tub, separate shower, dual sink vanity. The finished basement has family room with brick fireplace, craft area & storage. Zoned HVAC. Additional 2 car garage near back of lot for lawn equipment. Picturesque setting is private & beautifully landscaped. Award winning schools. Lake County Board of Review has approved 2018 property tax bill decrease by more than $2,000. Check out our interactive 3D tour online!
Property Specifics
| Single Family | |
| — | |
| Ranch | |
| 1965 | |
| Partial | |
| RANCH WITH IN-LAW | |
| No | |
| 0.91 |
| Lake | |
| — | |
| 0 / Not Applicable | |
| None | |
| Private Well | |
| Septic-Private | |
| 10387421 | |
| 11023020250000 |
Nearby Schools
| NAME: | DISTRICT: | DISTANCE: | |
|---|---|---|---|
|
Grade School
Oak Grove Elementary School |
68 | — | |
|
Middle School
Oak Grove Elementary School |
68 | Not in DB | |
|
High School
Libertyville High School |
128 | Not in DB | |
Property History
| DATE: | EVENT: | PRICE: | SOURCE: |
|---|---|---|---|
| 1 Oct, 2019 | Sold | $440,000 | MRED MLS |
| 31 Jul, 2019 | Under contract | $459,989 | MRED MLS |
| 21 May, 2019 | Listed for sale | $459,989 | MRED MLS |
Room Specifics
Total Bedrooms: 5
Bedrooms Above Ground: 5
Bedrooms Below Ground: 0
Dimensions: —
Floor Type: Carpet
Dimensions: —
Floor Type: Carpet
Dimensions: —
Floor Type: Carpet
Dimensions: —
Floor Type: —
Full Bathrooms: 4
Bathroom Amenities: Separate Shower,Double Sink,Soaking Tub
Bathroom in Basement: 0
Rooms: Bedroom 5,Utility Room-1st Floor,Other Room,Kitchen,Heated Sun Room,Walk In Closet
Basement Description: Finished,Bathroom Rough-In
Other Specifics
| 2 | |
| Concrete Perimeter | |
| Asphalt | |
| Patio | |
| Landscaped,Wooded | |
| 132X299X133X299 | |
| — | |
| Full | |
| Hot Tub, Hardwood Floors, First Floor Bedroom, In-Law Arrangement, First Floor Laundry, First Floor Full Bath | |
| Range, Microwave, Dishwasher, Refrigerator, Washer, Dryer | |
| Not in DB | |
| — | |
| — | |
| — | |
| Wood Burning |
Tax History
| Year | Property Taxes |
|---|---|
| 2019 | $10,964 |
Contact Agent
Nearby Similar Homes
Nearby Sold Comparables
Contact Agent
Listing Provided By
Better Homes and Gardens Real Estate Star Homes







