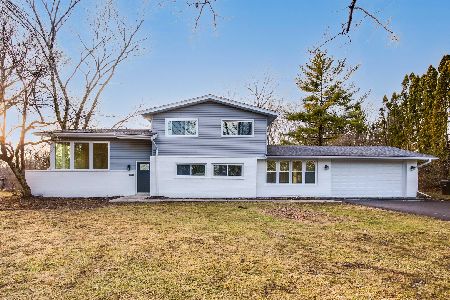2225 Heathercliff Drive, Green Oaks, Illinois 60048
$355,000
|
Sold
|
|
| Status: | Closed |
| Sqft: | 2,356 |
| Cost/Sqft: | $159 |
| Beds: | 3 |
| Baths: | 2 |
| Year Built: | 1966 |
| Property Taxes: | $9,222 |
| Days On Market: | 2437 |
| Lot Size: | 0,91 |
Description
Almost one country acre, just blocks to Independence Grove and bike trails. Fully fenced yard, beautifully updated kitchen with new appliances, new washer and dryer, and updated, gorgeous master bath in this sprawling all brick ranch.New gutters. Vaulted Great room with walls of windows, cozy family room with custom stone fireplace.. Finished basement, private deck. New front walkway and professionally landscaped, New lighting in living room and hallway. Fireplace refitted with gas line extended for outdoor grill. Award winning Oak Grove schools.New water filtration system 2013,New roof 2012, new doors and sliders to deck, newer windows throughout. R60 insulation blown into attic and crawl space area. Engineered hardwood flooring. Green oaks offers quiet country living, excellent schools, access to major roadways.
Property Specifics
| Single Family | |
| — | |
| Ranch | |
| 1966 | |
| Full | |
| — | |
| No | |
| 0.91 |
| Lake | |
| — | |
| 0 / Not Applicable | |
| None | |
| Private Well | |
| Septic-Private | |
| 10428978 | |
| 11023020260000 |
Nearby Schools
| NAME: | DISTRICT: | DISTANCE: | |
|---|---|---|---|
|
Grade School
Oak Grove Elementary School |
68 | — | |
|
Middle School
Oak Grove Elementary School |
68 | Not in DB | |
|
High School
Libertyville High School |
128 | Not in DB | |
Property History
| DATE: | EVENT: | PRICE: | SOURCE: |
|---|---|---|---|
| 2 Aug, 2013 | Sold | $365,000 | MRED MLS |
| 28 Jun, 2013 | Under contract | $375,000 | MRED MLS |
| 19 Jun, 2013 | Listed for sale | $375,000 | MRED MLS |
| 31 Jul, 2019 | Sold | $355,000 | MRED MLS |
| 29 Jun, 2019 | Under contract | $375,000 | MRED MLS |
| 25 Jun, 2019 | Listed for sale | $375,000 | MRED MLS |
Room Specifics
Total Bedrooms: 3
Bedrooms Above Ground: 3
Bedrooms Below Ground: 0
Dimensions: —
Floor Type: Carpet
Dimensions: —
Floor Type: Carpet
Full Bathrooms: 2
Bathroom Amenities: Separate Shower,Double Sink
Bathroom in Basement: 0
Rooms: Great Room,Recreation Room
Basement Description: Finished
Other Specifics
| 2 | |
| — | |
| Asphalt | |
| — | |
| — | |
| 300X132 | |
| Full | |
| Full | |
| Vaulted/Cathedral Ceilings, Hardwood Floors, First Floor Bedroom, In-Law Arrangement, First Floor Laundry, First Floor Full Bath | |
| Double Oven, Microwave, Dishwasher, Refrigerator, Washer, Dryer | |
| Not in DB | |
| Sidewalks, Street Lights, Street Paved | |
| — | |
| — | |
| Wood Burning, Gas Starter |
Tax History
| Year | Property Taxes |
|---|---|
| 2013 | $7,389 |
| 2019 | $9,222 |
Contact Agent
Nearby Similar Homes
Nearby Sold Comparables
Contact Agent
Listing Provided By
@properties








