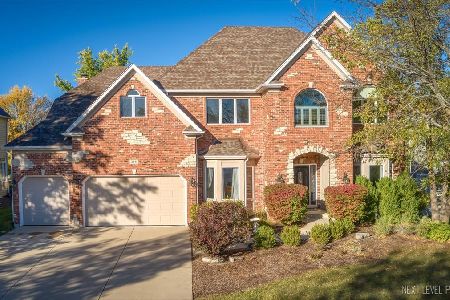2229 Hill Lane, Batavia, Illinois 60510
$464,000
|
Sold
|
|
| Status: | Closed |
| Sqft: | 3,529 |
| Cost/Sqft: | $137 |
| Beds: | 4 |
| Baths: | 4 |
| Year Built: | 2003 |
| Property Taxes: | $14,777 |
| Days On Market: | 2487 |
| Lot Size: | 0,37 |
Description
There's more than $100,000 in recent upgrades in this gorgeous, executive home in Tanglewood Hills! The stunning kitchen offers modern farmhouse stylings and includes white cabinetry, Quartz counters, high-end stainless steel appliances and an island. The kitchen is wide open to the Family Room with it's beamed, vaulted ceilings and lovely Airstone fireplace! The main floor Master Bedroom features a sitting area, a walk-in closet and a gorgeous, remodeled Master Bath that includes a modern, free-standing tub! The main floor is completed by a butler's pantry, formal Dining Room and an office with coffered ceilings. Upstairs houses 3 more bedrooms and 2 more baths. The deep-pour English basement includes a rough-in and is awaiting your finishing touches. But let's top all this off with stunning curb appeal! The deck and brick paver patio include a gas-run fire pit and overlooks open space and is across from a park! NEW: 2 furnaces, 2 A/C's, tankless water heater! COME QUICK!
Property Specifics
| Single Family | |
| — | |
| English | |
| 2003 | |
| Full,English | |
| CHESAPEAKE | |
| No | |
| 0.37 |
| Kane | |
| Tanglewood Hills | |
| 400 / Quarterly | |
| Pool,Other | |
| Public | |
| Public Sewer | |
| 10280166 | |
| 1229225004 |
Nearby Schools
| NAME: | DISTRICT: | DISTANCE: | |
|---|---|---|---|
|
Grade School
Grace Mcwayne Elementary School |
101 | — | |
|
Middle School
Sam Rotolo Middle School Of Bat |
101 | Not in DB | |
|
High School
Batavia Sr High School |
101 | Not in DB | |
Property History
| DATE: | EVENT: | PRICE: | SOURCE: |
|---|---|---|---|
| 14 Jun, 2019 | Sold | $464,000 | MRED MLS |
| 24 Mar, 2019 | Under contract | $485,000 | MRED MLS |
| — | Last price change | $500,000 | MRED MLS |
| 22 Feb, 2019 | Listed for sale | $525,000 | MRED MLS |
Room Specifics
Total Bedrooms: 4
Bedrooms Above Ground: 4
Bedrooms Below Ground: 0
Dimensions: —
Floor Type: Carpet
Dimensions: —
Floor Type: Carpet
Dimensions: —
Floor Type: Carpet
Full Bathrooms: 4
Bathroom Amenities: Separate Shower,Double Sink
Bathroom in Basement: 0
Rooms: Eating Area,Office,Foyer
Basement Description: Unfinished,Bathroom Rough-In
Other Specifics
| 3 | |
| Concrete Perimeter | |
| Asphalt | |
| Deck, Brick Paver Patio, Fire Pit | |
| Corner Lot,Irregular Lot,Landscaped,Park Adjacent | |
| 25 X 144 X 172 X 150 | |
| Full | |
| Full | |
| Vaulted/Cathedral Ceilings, Hardwood Floors, First Floor Bedroom, First Floor Laundry, First Floor Full Bath, Walk-In Closet(s) | |
| Double Oven, Range, Microwave, Dishwasher, Refrigerator, Freezer, Washer, Dryer, Disposal, Stainless Steel Appliance(s), Wine Refrigerator, Water Softener Owned | |
| Not in DB | |
| Pool, Tennis Courts, Sidewalks, Street Lights | |
| — | |
| — | |
| Gas Log, Gas Starter |
Tax History
| Year | Property Taxes |
|---|---|
| 2019 | $14,777 |
Contact Agent
Nearby Sold Comparables
Contact Agent
Listing Provided By
Baird & Warner Real Estate





