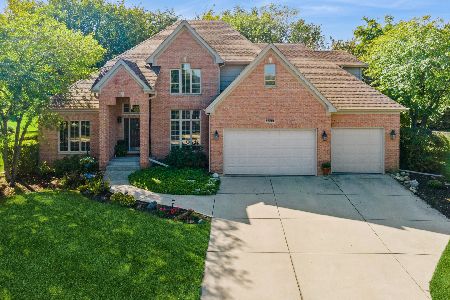2251 Hill Lane, Batavia, Illinois 60510
$547,000
|
Sold
|
|
| Status: | Closed |
| Sqft: | 3,900 |
| Cost/Sqft: | $151 |
| Beds: | 4 |
| Baths: | 4 |
| Year Built: | 2002 |
| Property Taxes: | $13,613 |
| Days On Market: | 5451 |
| Lot Size: | 0,00 |
Description
FABULOUS BUSHNELL CUSTOM HOME W/UPGRADES GALORE BOASTING OVER 3900 SQFT! BRAZILIAN CHERRY FLOORING W/WROUGHT IRON SPINDLES AND OVERSIZE POSTS. ALL BEDROOMS HAVE VOLUME CEILINGS! 1ST FLOOR DEN WITH FIREPLACE! OLD WORLD KITCHEN W/GRANITE AND STAINLESS STEEL APPLIANCES! POOL & TENNIS COMMUNITY. UPGRADED MOLDING & JUDGES PANEL IN STUDY! WALK-OUT BASEMENT PLUMBED FOR BATH! BACKS TO NATURAL AREA! QUICK CLOSE IS OK!
Property Specifics
| Single Family | |
| — | |
| Traditional | |
| 2002 | |
| Full,Walkout | |
| BUSHNELL | |
| No | |
| — |
| Kane | |
| Tanglewood Hills | |
| 350 / Quarterly | |
| Clubhouse,Pool,Other | |
| Public | |
| Public Sewer | |
| 07678970 | |
| 1229225003 |
Property History
| DATE: | EVENT: | PRICE: | SOURCE: |
|---|---|---|---|
| 25 Feb, 2011 | Sold | $547,000 | MRED MLS |
| 27 Jan, 2011 | Under contract | $589,800 | MRED MLS |
| 17 Nov, 2010 | Listed for sale | $589,800 | MRED MLS |
Room Specifics
Total Bedrooms: 4
Bedrooms Above Ground: 4
Bedrooms Below Ground: 0
Dimensions: —
Floor Type: Carpet
Dimensions: —
Floor Type: Carpet
Dimensions: —
Floor Type: Carpet
Full Bathrooms: 4
Bathroom Amenities: Whirlpool,Separate Shower,Double Sink
Bathroom in Basement: 0
Rooms: Den,Foyer,Sitting Room,Sun Room
Basement Description: Unfinished,Exterior Access
Other Specifics
| 3 | |
| Concrete Perimeter | |
| Concrete | |
| Deck, Patio | |
| Landscaped | |
| 55X150X85X149 | |
| Full | |
| Full | |
| Vaulted/Cathedral Ceilings, Skylight(s), Bar-Dry, Hardwood Floors, First Floor Laundry | |
| Double Oven, Microwave, Dishwasher, Refrigerator, Washer, Dryer, Disposal | |
| Not in DB | |
| Clubhouse, Pool, Tennis Courts, Sidewalks, Street Lights, Street Paved, Other | |
| — | |
| — | |
| Wood Burning, Gas Log, Gas Starter |
Tax History
| Year | Property Taxes |
|---|---|
| 2011 | $13,613 |
Contact Agent
Nearby Sold Comparables
Contact Agent
Listing Provided By
RE/MAX Excels




