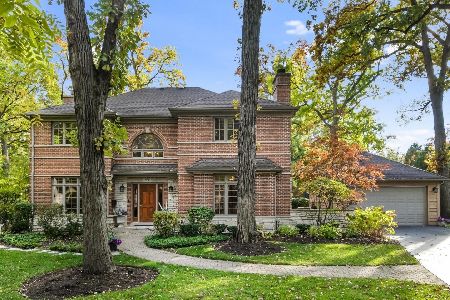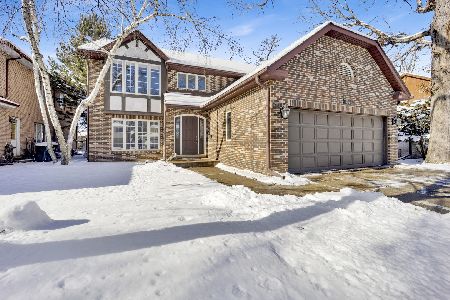223 Aldine Avenue, Park Ridge, Illinois 60068
$535,000
|
Sold
|
|
| Status: | Closed |
| Sqft: | 2,346 |
| Cost/Sqft: | $234 |
| Beds: | 4 |
| Baths: | 3 |
| Year Built: | 1964 |
| Property Taxes: | $10,451 |
| Days On Market: | 3605 |
| Lot Size: | 0,15 |
Description
Beautiful and bright Colonial ready to move into! Super large rooms, hardwood floors throughout, updated kitchen and baths, first floor family room and finished basement. Meticulously maintained and spotlessly clean this house is a rare find. Kitchen has granite counters and stainless appliances. All 4 bedrooms are BIG and on 2nd floor with large closets! Master bath, full bath in the hall. Powder room on main level. Spacious eating area in kitchen plus formal dining room. Two sided fireplace between family/living rooms. Basement has a huge rec room plus laundry room and large storage area. Newer appliances, roof, windows, siding, gutters and interior doors. Brand new furnace and a/c and house has been upgraded to 200amp service. Fenced yard with paver patio, built in gas grill and lawn sprinkler system. Detached, 2.5 car garage. Close to schools, Community Center, new pool, tennis courts, sled hill and park. Home includes 13 mos HWA Home Warranty.
Property Specifics
| Single Family | |
| — | |
| Colonial | |
| 1964 | |
| Full | |
| — | |
| No | |
| 0.15 |
| Cook | |
| — | |
| 0 / Not Applicable | |
| None | |
| Lake Michigan | |
| Public Sewer | |
| 09177079 | |
| 09274220490000 |
Nearby Schools
| NAME: | DISTRICT: | DISTANCE: | |
|---|---|---|---|
|
Grade School
George B Carpenter Elementary Sc |
64 | — | |
|
Middle School
Emerson Middle School |
64 | Not in DB | |
|
High School
Maine South High School |
207 | Not in DB | |
Property History
| DATE: | EVENT: | PRICE: | SOURCE: |
|---|---|---|---|
| 6 Jun, 2016 | Sold | $535,000 | MRED MLS |
| 5 Apr, 2016 | Under contract | $549,000 | MRED MLS |
| 28 Mar, 2016 | Listed for sale | $549,000 | MRED MLS |
Room Specifics
Total Bedrooms: 4
Bedrooms Above Ground: 4
Bedrooms Below Ground: 0
Dimensions: —
Floor Type: Hardwood
Dimensions: —
Floor Type: Hardwood
Dimensions: —
Floor Type: Hardwood
Full Bathrooms: 3
Bathroom Amenities: Soaking Tub
Bathroom in Basement: 0
Rooms: Eating Area,Recreation Room,Storage
Basement Description: Partially Finished
Other Specifics
| 2 | |
| — | |
| Concrete | |
| Patio, Storms/Screens, Outdoor Grill | |
| — | |
| 50X132 | |
| — | |
| Full | |
| Hardwood Floors | |
| Range, Microwave, Dishwasher, Refrigerator, Washer, Dryer, Disposal, Stainless Steel Appliance(s) | |
| Not in DB | |
| Pool, Tennis Courts, Sidewalks, Street Lights | |
| — | |
| — | |
| Double Sided, Wood Burning |
Tax History
| Year | Property Taxes |
|---|---|
| 2016 | $10,451 |
Contact Agent
Nearby Similar Homes
Nearby Sold Comparables
Contact Agent
Listing Provided By
Century 21 McMullen Real Estate Inc









