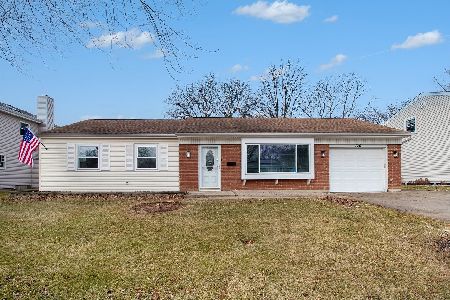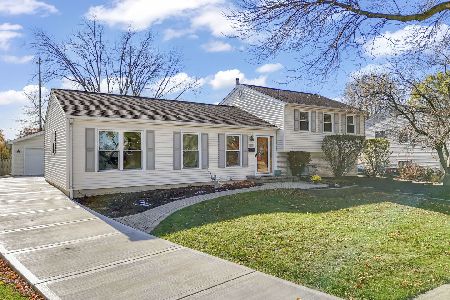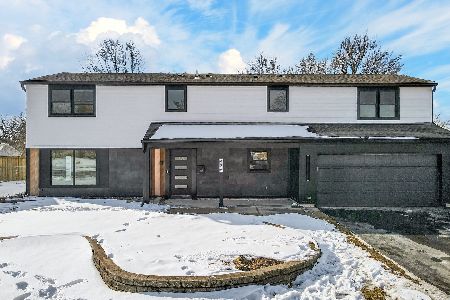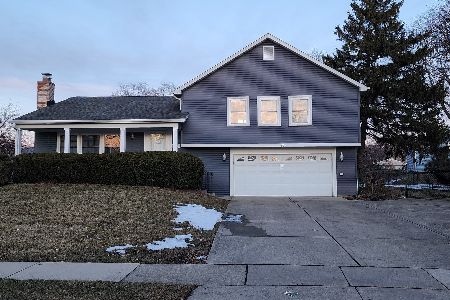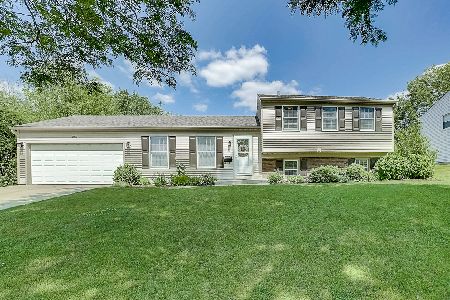223 Covington Place, Schaumburg, Illinois 60193
$350,000
|
Sold
|
|
| Status: | Closed |
| Sqft: | 2,140 |
| Cost/Sqft: | $167 |
| Beds: | 4 |
| Baths: | 3 |
| Year Built: | 1972 |
| Property Taxes: | $7,531 |
| Days On Market: | 2872 |
| Lot Size: | 0,00 |
Description
Charming and inviting home in fantastic location! Hoover Park and Elementary school just around the corner! Beautifully updated and taken care off Georgetown model with cozy family rm w/fireplace. Updated kitchen with big breakfast bar, white cabinets, ss appliances. Sitting area and coffee corner perfect for entertaining! Great flow of the main level, and good space upstairs with 4 bedrooms. Master bath expanded and completely redesign* Siding and roof 2006, Furnace & A/C 2009 covered with yearly maintenance plan. Smart thermostat, remote security system. Tranquil back yard w/patio, fish pond, custom built tree house, and sitting arrangements. This property is a treat! Located on side quiet street but within short distance to schools, Schaumburg HS, and main roads. Welcome Home!
Property Specifics
| Single Family | |
| — | |
| — | |
| 1972 | |
| None | |
| GEORGETOWN | |
| No | |
| — |
| Cook | |
| Sheffield Park | |
| 0 / Not Applicable | |
| None | |
| Public | |
| Public Sewer | |
| 09921236 | |
| 07202060130000 |
Nearby Schools
| NAME: | DISTRICT: | DISTANCE: | |
|---|---|---|---|
|
Grade School
Hoover Math & Science Academy |
54 | — | |
|
Middle School
Keller Junior High School |
54 | Not in DB | |
|
High School
Schaumburg High School |
211 | Not in DB | |
Property History
| DATE: | EVENT: | PRICE: | SOURCE: |
|---|---|---|---|
| 6 Jul, 2018 | Sold | $350,000 | MRED MLS |
| 18 May, 2018 | Under contract | $357,500 | MRED MLS |
| — | Last price change | $359,900 | MRED MLS |
| 18 Apr, 2018 | Listed for sale | $359,900 | MRED MLS |
| 23 Jun, 2022 | Under contract | $0 | MRED MLS |
| 20 Jun, 2022 | Listed for sale | $0 | MRED MLS |
| 14 Jul, 2023 | Under contract | $0 | MRED MLS |
| 17 Jun, 2023 | Listed for sale | $0 | MRED MLS |
Room Specifics
Total Bedrooms: 4
Bedrooms Above Ground: 4
Bedrooms Below Ground: 0
Dimensions: —
Floor Type: Carpet
Dimensions: —
Floor Type: Carpet
Dimensions: —
Floor Type: Carpet
Full Bathrooms: 3
Bathroom Amenities: Soaking Tub
Bathroom in Basement: 0
Rooms: No additional rooms
Basement Description: Slab
Other Specifics
| 2 | |
| — | |
| Asphalt | |
| Patio, Porch, Storms/Screens | |
| Fenced Yard | |
| 75 X 114 | |
| — | |
| Full | |
| Wood Laminate Floors, First Floor Laundry | |
| Range, Microwave, Dishwasher, Refrigerator, Washer, Dryer, Disposal, Stainless Steel Appliance(s) | |
| Not in DB | |
| Sidewalks, Street Lights, Street Paved | |
| — | |
| — | |
| Wood Burning |
Tax History
| Year | Property Taxes |
|---|---|
| 2018 | $7,531 |
Contact Agent
Nearby Similar Homes
Nearby Sold Comparables
Contact Agent
Listing Provided By
RE/MAX Suburban

