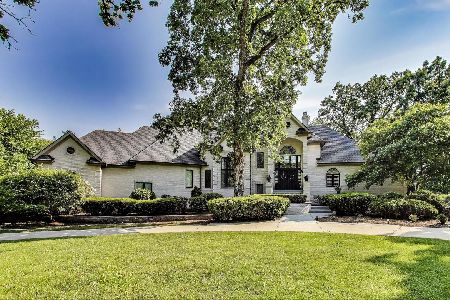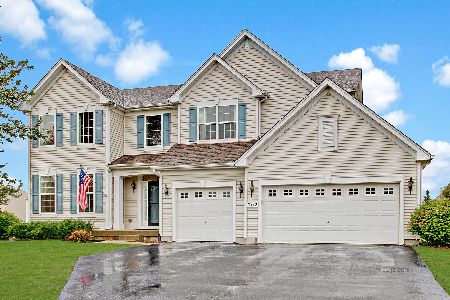223 Easton Drive, Gilberts, Illinois 60136
$375,000
|
Sold
|
|
| Status: | Closed |
| Sqft: | 3,104 |
| Cost/Sqft: | $125 |
| Beds: | 4 |
| Baths: | 3 |
| Year Built: | 2010 |
| Property Taxes: | $10,152 |
| Days On Market: | 2491 |
| Lot Size: | 0,28 |
Description
If you want a white bright kitchen you just found it. This 3104 sq foot brick front South Hill Model home features: Beveled glass front door, Beautiful foyer with dark wood hardwood floors leading into an extra large formal dining room with arched windows, Gorgeous white kitchen with 42" cabinets, granite counter-tops, center island, recessed lighting and eating area, Large 1st floor family room with vaulted ceiling, wired home theater, gas fireplace with granite slab surround, 1st floor office/den area, Upgraded staircase to 2nd flr has oak starter step and metal balusters, Open hallway allows sunlight in, Huge master bedroom with double walk-in closets, tray ceiling and master bath with double sink vanity, corner soaker tub and separate shower, 6 panel doors T/O, Extra deep full basement, 90% efficient furnace, 75 gal HW Tank, Stone paver patio in spacious fence yard, 5 minutes walk to Gilberts Splash Pad.
Property Specifics
| Single Family | |
| — | |
| — | |
| 2010 | |
| Full | |
| SOUTH HILL | |
| No | |
| 0.28 |
| Kane | |
| Gilberts Town Center | |
| 29 / Monthly | |
| Other | |
| Public | |
| Public Sewer | |
| 10334271 | |
| 0213482004 |
Nearby Schools
| NAME: | DISTRICT: | DISTANCE: | |
|---|---|---|---|
|
Grade School
Gilberts Elementary School |
300 | — | |
|
Middle School
Hampshire Middle School |
300 | Not in DB | |
|
High School
Hampshire High School |
300 | Not in DB | |
Property History
| DATE: | EVENT: | PRICE: | SOURCE: |
|---|---|---|---|
| 3 Jun, 2019 | Sold | $375,000 | MRED MLS |
| 2 May, 2019 | Under contract | $388,900 | MRED MLS |
| 6 Apr, 2019 | Listed for sale | $388,900 | MRED MLS |
Room Specifics
Total Bedrooms: 4
Bedrooms Above Ground: 4
Bedrooms Below Ground: 0
Dimensions: —
Floor Type: Carpet
Dimensions: —
Floor Type: Carpet
Dimensions: —
Floor Type: Carpet
Full Bathrooms: 3
Bathroom Amenities: Separate Shower,Double Sink
Bathroom in Basement: 0
Rooms: Office,Foyer
Basement Description: Unfinished
Other Specifics
| 2 | |
| Concrete Perimeter | |
| Asphalt | |
| Brick Paver Patio | |
| Fenced Yard | |
| 90 X 137 | |
| — | |
| Full | |
| Vaulted/Cathedral Ceilings, Hardwood Floors, First Floor Laundry, Walk-In Closet(s) | |
| Range, Microwave, Dishwasher, Refrigerator, Washer, Dryer, Disposal, Stainless Steel Appliance(s) | |
| Not in DB | |
| Sidewalks, Street Lights | |
| — | |
| — | |
| Attached Fireplace Doors/Screen, Gas Log |
Tax History
| Year | Property Taxes |
|---|---|
| 2019 | $10,152 |
Contact Agent
Nearby Sold Comparables
Contact Agent
Listing Provided By
Coldwell Banker Residential





