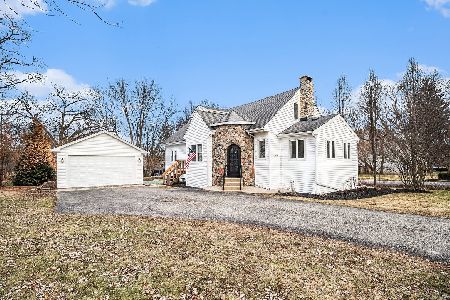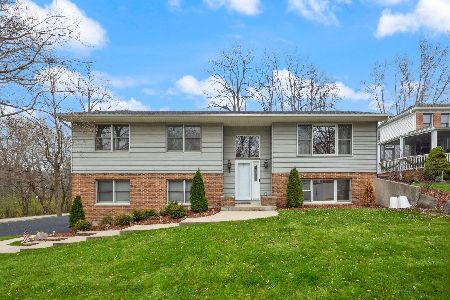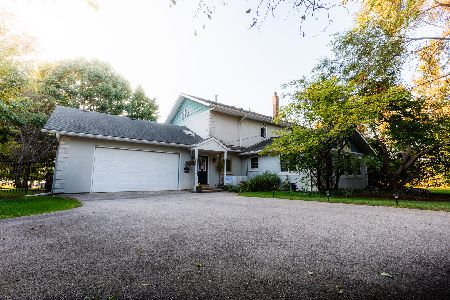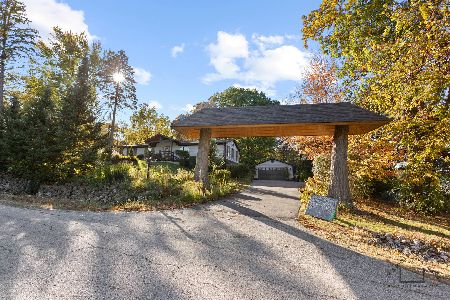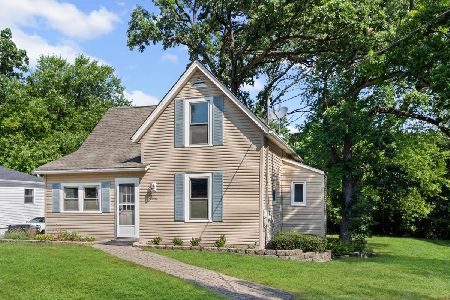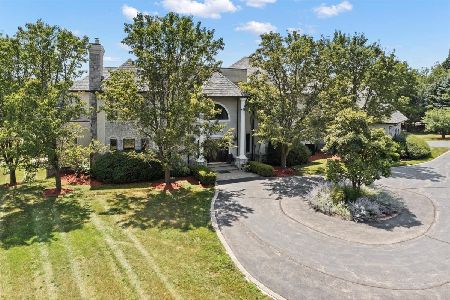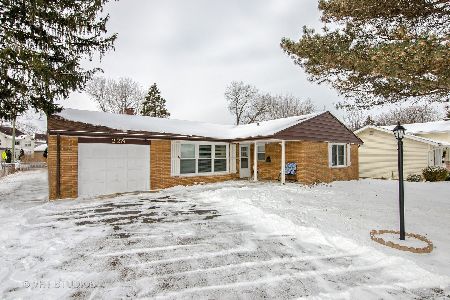223 Liberty Avenue, Fox River Grove, Illinois 60021
$232,900
|
Sold
|
|
| Status: | Closed |
| Sqft: | 2,108 |
| Cost/Sqft: | $111 |
| Beds: | 3 |
| Baths: | 2 |
| Year Built: | 1972 |
| Property Taxes: | $8,261 |
| Days On Market: | 2841 |
| Lot Size: | 0,48 |
Description
Now available, spacious tri-level with a heated 3 season room, 3 car tandem garage on a half acre lot! Main level with open concept kitchen (new appliances) and family room, 3 bedrooms upstairs are larger than what's typical, all with hardwood floors. Family room with a wood burning heatilator fireplace, mudroom and access to the 3 season room out back. Tons of storage available in the 600 sq foot, easily accessible, cemented crawl. High end cement board siding on the exterior. Huge, fenced yard with a paver patio, 27 foot above ground pool w/deck, shed & long cement driveway that can easily fit 8 cars. There's room in the yard to store the boat, or you can put it in the oversized 3 car garage (21 x 33). Great Location! Around the corner from highly regarded Algonquin Road School, down the street from the Fox River & under a mile away from the FRG Metra Train Station. Welcome Home!
Property Specifics
| Single Family | |
| — | |
| Tri-Level | |
| 1972 | |
| Walkout | |
| — | |
| No | |
| 0.48 |
| Mc Henry | |
| — | |
| 0 / Not Applicable | |
| None | |
| Public | |
| Public Sewer | |
| 09915026 | |
| 2019179011 |
Nearby Schools
| NAME: | DISTRICT: | DISTANCE: | |
|---|---|---|---|
|
Grade School
Algonquin Road Elementary School |
3 | — | |
|
Middle School
Fox River Grove Jr Hi School |
3 | Not in DB | |
|
High School
Cary-grove Community High School |
155 | Not in DB | |
Property History
| DATE: | EVENT: | PRICE: | SOURCE: |
|---|---|---|---|
| 2 Aug, 2018 | Sold | $232,900 | MRED MLS |
| 13 Jun, 2018 | Under contract | $234,900 | MRED MLS |
| — | Last price change | $239,900 | MRED MLS |
| 13 Apr, 2018 | Listed for sale | $249,900 | MRED MLS |
Room Specifics
Total Bedrooms: 3
Bedrooms Above Ground: 3
Bedrooms Below Ground: 0
Dimensions: —
Floor Type: Hardwood
Dimensions: —
Floor Type: Hardwood
Full Bathrooms: 2
Bathroom Amenities: Double Sink
Bathroom in Basement: 1
Rooms: Sun Room
Basement Description: Finished,Crawl
Other Specifics
| 3 | |
| Concrete Perimeter | |
| Concrete | |
| Porch Screened, Brick Paver Patio, Above Ground Pool | |
| Fenced Yard,Park Adjacent | |
| 22X205X40X163X189 | |
| — | |
| None | |
| Hardwood Floors | |
| Range, Microwave, Dishwasher, Refrigerator, Washer, Dryer | |
| Not in DB | |
| Street Lights | |
| — | |
| — | |
| Wood Burning, Heatilator |
Tax History
| Year | Property Taxes |
|---|---|
| 2018 | $8,261 |
Contact Agent
Nearby Similar Homes
Nearby Sold Comparables
Contact Agent
Listing Provided By
Keller Williams Success Realty

