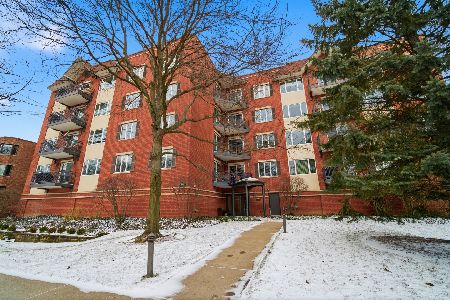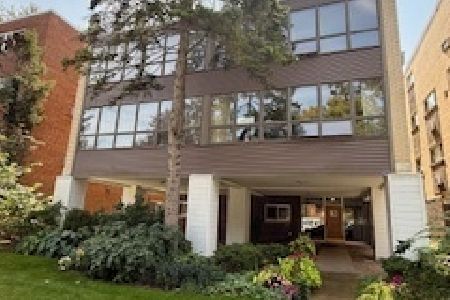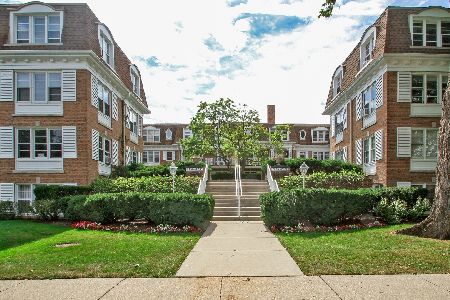2230 Central Street, Evanston, Illinois 60201
$182,500
|
Sold
|
|
| Status: | Closed |
| Sqft: | 1,030 |
| Cost/Sqft: | $180 |
| Beds: | 2 |
| Baths: | 1 |
| Year Built: | 1958 |
| Property Taxes: | $3,785 |
| Days On Market: | 2480 |
| Lot Size: | 0,00 |
Description
Welcome to this sunny updated two-bedroom condo just steps from the lovely courtyard garden and the shops and restaurants of Central St. With the largest layout in the complex, sun streams through 15 windows with three exposures. A front foyer leads to the spacious living & dining rooms, perfect for entertaining. Newly painted richly colored walls and parquet floors throughout. Updated eat-in kitchen features white cabinets, stainless appliances, marble countertop, white tile backsplash, stone tile floor & pantry. The two sunny bedrooms are roomy with good closet space. The bath features marble wall tile, new vanity, and gray tile floor. New window air conditioners for each room. Total of six closets in the unit. Heat included in assessment. Just steps away from the laundry and large storage unit in basement. Extra storage closet on rear porch. Walk to Metra, the L or hop the bus that stops in front of complex. Easy street parking. Rental parking possible.
Property Specifics
| Condos/Townhomes | |
| 3 | |
| — | |
| 1958 | |
| None | |
| — | |
| No | |
| — |
| Cook | |
| Normandy Condominiums | |
| 355 / Monthly | |
| Heat,Water,Insurance,Exterior Maintenance,Lawn Care,Snow Removal | |
| Lake Michigan | |
| Public Sewer | |
| 10350724 | |
| 10121010351001 |
Nearby Schools
| NAME: | DISTRICT: | DISTANCE: | |
|---|---|---|---|
|
Grade School
Kingsley Elementary School |
65 | — | |
|
Middle School
Haven Middle School |
65 | Not in DB | |
|
High School
Evanston Twp High School |
202 | Not in DB | |
Property History
| DATE: | EVENT: | PRICE: | SOURCE: |
|---|---|---|---|
| 29 May, 2019 | Sold | $182,500 | MRED MLS |
| 14 May, 2019 | Under contract | $185,500 | MRED MLS |
| 20 Apr, 2019 | Listed for sale | $185,500 | MRED MLS |
Room Specifics
Total Bedrooms: 2
Bedrooms Above Ground: 2
Bedrooms Below Ground: 0
Dimensions: —
Floor Type: Parquet
Full Bathrooms: 1
Bathroom Amenities: —
Bathroom in Basement: —
Rooms: Foyer
Basement Description: None
Other Specifics
| — | |
| — | |
| — | |
| Storms/Screens, Cable Access | |
| Landscaped | |
| COMMON | |
| — | |
| None | |
| Hardwood Floors | |
| Range, Microwave, Dishwasher, Refrigerator | |
| Not in DB | |
| — | |
| — | |
| Bike Room/Bike Trails, Coin Laundry, Storage | |
| — |
Tax History
| Year | Property Taxes |
|---|---|
| 2019 | $3,785 |
Contact Agent
Nearby Similar Homes
Nearby Sold Comparables
Contact Agent
Listing Provided By
Berkshire Hathaway HomeServices KoenigRubloff






