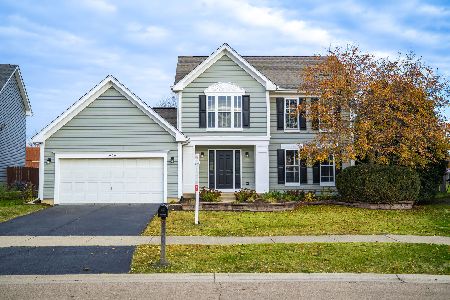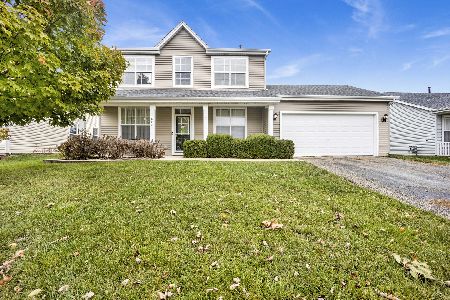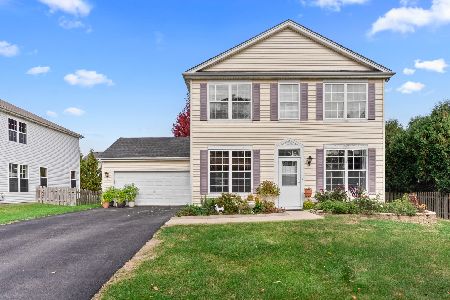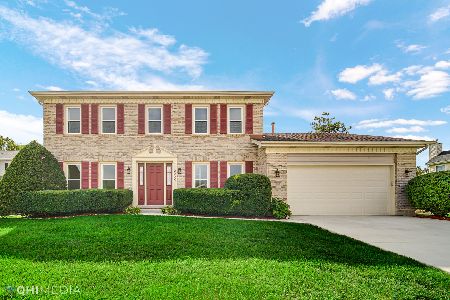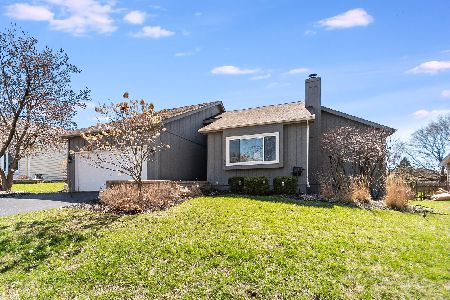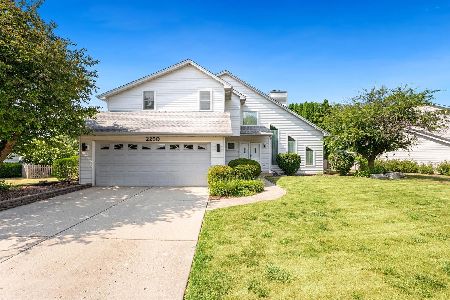2230 Lakeside Drive, Aurora, Illinois 60504
$345,000
|
Sold
|
|
| Status: | Closed |
| Sqft: | 2,476 |
| Cost/Sqft: | $137 |
| Beds: | 4 |
| Baths: | 3 |
| Year Built: | 1988 |
| Property Taxes: | $9,160 |
| Days On Market: | 2417 |
| Lot Size: | 0,21 |
Description
Your search for the PERFECT family home is over! You'll fall in love with this CUSTOM built (3625 total sq ft) beauty that boasts ALL the extras. Create a gourmet feast in this lavish kitchen with gorgeous cabinets, granite & SS appl. Entertaining at its best in your LR, DR or family room with built ins, cozy FP, window seat or in your amazing finished basement with gorgeous FP, wet bar, game room and bath. Check out the "PARTY SIZE" (39x17) deck with awesome gazebo & hot tub. Truly an entertainers dream! This summer will be your best in your "park like" yard with gorgeous landscaping. Check out the extras such as HW & tile floors, skylights, ceiling fans, 2 fireplaces, granite, 6 panel doors, screened gazebo, hot tub, attic fan, insulated garage, attic, & basement walls. Seller has updated windows, furnace, AC, leaf guard gutters, driveway & garage door. Bonus: Nap 204 schools, PREMIUM location backs to park & you have option to join Oakhurst pool. WOW!!! Yes, you can have it ALL!!!
Property Specifics
| Single Family | |
| — | |
| — | |
| 1988 | |
| Full | |
| STUNNING & BACKS TO PARK! | |
| No | |
| 0.21 |
| Du Page | |
| Lakewood | |
| 270 / Annual | |
| Other | |
| Public | |
| Public Sewer | |
| 10371961 | |
| 0731107022 |
Nearby Schools
| NAME: | DISTRICT: | DISTANCE: | |
|---|---|---|---|
|
Grade School
Steck Elementary School |
204 | — | |
|
Middle School
Fischer Middle School |
204 | Not in DB | |
|
High School
Waubonsie Valley High School |
204 | Not in DB | |
Property History
| DATE: | EVENT: | PRICE: | SOURCE: |
|---|---|---|---|
| 19 Sep, 2019 | Sold | $345,000 | MRED MLS |
| 17 Jun, 2019 | Under contract | $340,000 | MRED MLS |
| 8 May, 2019 | Listed for sale | $340,000 | MRED MLS |
Room Specifics
Total Bedrooms: 4
Bedrooms Above Ground: 4
Bedrooms Below Ground: 0
Dimensions: —
Floor Type: Carpet
Dimensions: —
Floor Type: Carpet
Dimensions: —
Floor Type: Carpet
Full Bathrooms: 3
Bathroom Amenities: —
Bathroom in Basement: 1
Rooms: Breakfast Room,Recreation Room,Game Room
Basement Description: Finished,Crawl
Other Specifics
| 2 | |
| — | |
| — | |
| Deck, Hot Tub, Screened Deck, Storms/Screens, Invisible Fence | |
| Common Grounds,Landscaped | |
| 75X120 | |
| — | |
| Full | |
| Skylight(s), Bar-Wet, Hardwood Floors, First Floor Laundry, First Floor Full Bath, Built-in Features | |
| Range, Microwave, Dishwasher, Disposal | |
| Not in DB | |
| Sidewalks, Street Lights, Street Paved | |
| — | |
| — | |
| Gas Log, Gas Starter |
Tax History
| Year | Property Taxes |
|---|---|
| 2019 | $9,160 |
Contact Agent
Nearby Similar Homes
Nearby Sold Comparables
Contact Agent
Listing Provided By
RE/MAX Action



