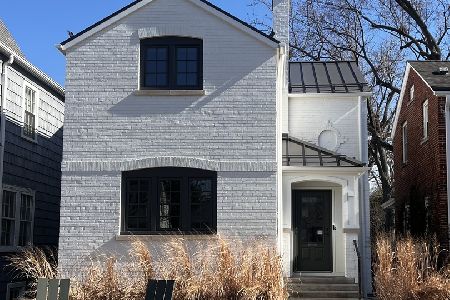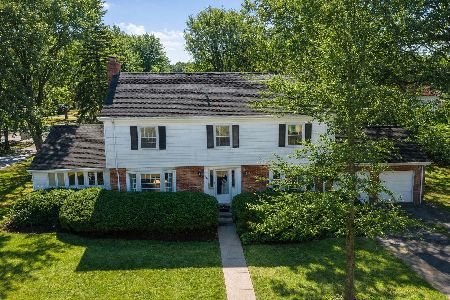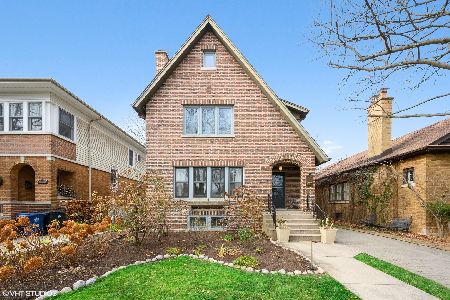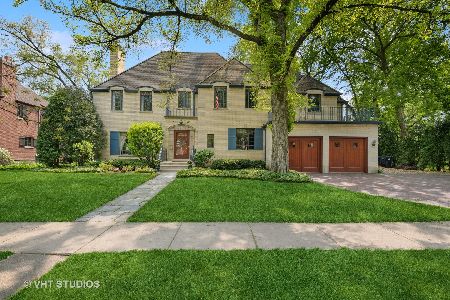2230 Lincolnwood Drive, Evanston, Illinois 60201
$655,000
|
Sold
|
|
| Status: | Closed |
| Sqft: | 1,966 |
| Cost/Sqft: | $320 |
| Beds: | 3 |
| Baths: | 4 |
| Year Built: | 1926 |
| Property Taxes: | $14,315 |
| Days On Market: | 2049 |
| Lot Size: | 0,00 |
Description
Prime A+ Evanston Location! Refreshed, Elegant Classic Brick on Beautiful Tree Lined Street just steps to Central Street, coffee shops, restaurants galore, parks, & schools. Light and Bright home has been entirely Freshly Painted! MOVE IN READY! Warm & Inviting Living Room with wood burning Fireplace & Gracious built-ins adjoins a Sun Drenched Sitting room. Spacious Dining Room w/Elegant French doors opens to HUGE Freshly Stained Deck overlooking Lovely Backyard Oasis - An Entertainer's Dream! Crisp, Updated, Happy Kitchen boasts Stainless Steel appliances, center island & delightful eat-in area with skylight. 2nd floor features a master bed retreat w/dual vanities & oversized shower, plus walk-in customized closet. Two more bedrooms share a Full White tile Hallway Bath w/deep classic tub. Gleaming Hardwood floors throughout. Lower level features a Great Recreation/Media area w/NEW Carpeting, Dry Bar w/Granite countertop, Refrigerator & Half Bath. Walk up Large Attic provides Fantastic Storage Space. Home is Pure Casual Elegance! You will Love this Sweet Gem - Simply Move in and Enjoy!
Property Specifics
| Single Family | |
| — | |
| — | |
| 1926 | |
| Partial | |
| — | |
| No | |
| — |
| Cook | |
| — | |
| — / Not Applicable | |
| None | |
| Lake Michigan | |
| Public Sewer | |
| 10790515 | |
| 10114100220000 |
Nearby Schools
| NAME: | DISTRICT: | DISTANCE: | |
|---|---|---|---|
|
Grade School
Lincolnwood Elementary School |
65 | — | |
|
Middle School
Haven Middle School |
65 | Not in DB | |
|
High School
Evanston Twp High School |
202 | Not in DB | |
Property History
| DATE: | EVENT: | PRICE: | SOURCE: |
|---|---|---|---|
| 21 Aug, 2020 | Sold | $655,000 | MRED MLS |
| 23 Jul, 2020 | Under contract | $630,000 | MRED MLS |
| 22 Jul, 2020 | Listed for sale | $630,000 | MRED MLS |
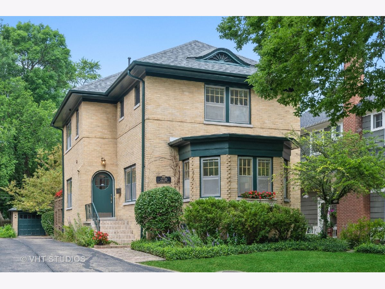
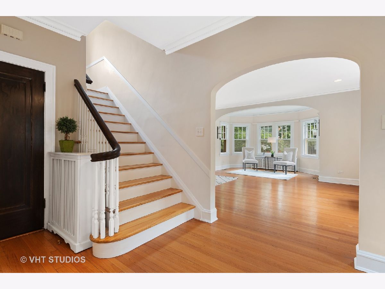
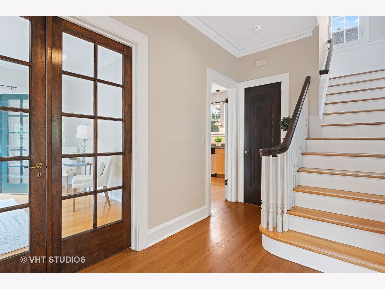
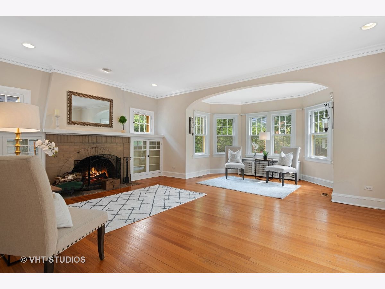
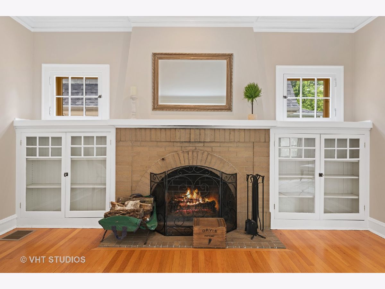
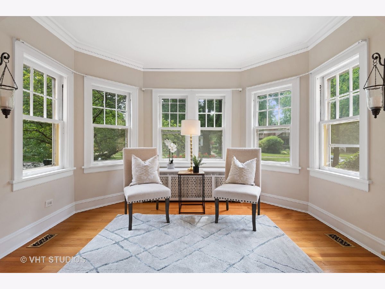
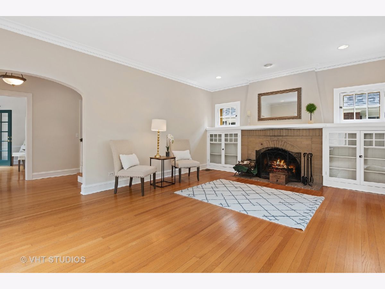
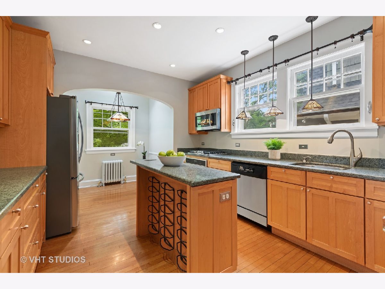
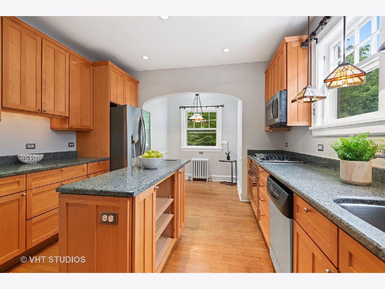
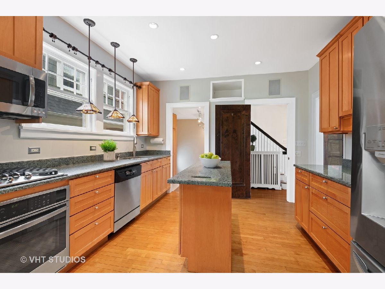
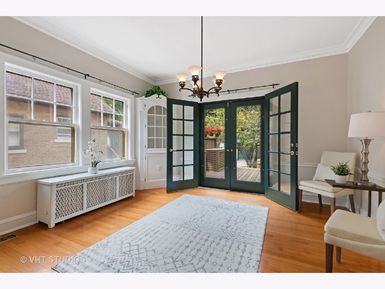
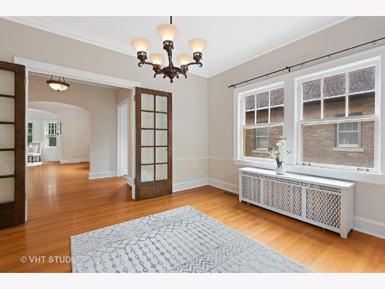
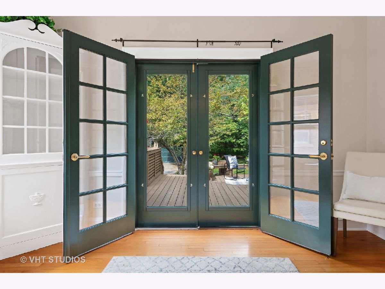
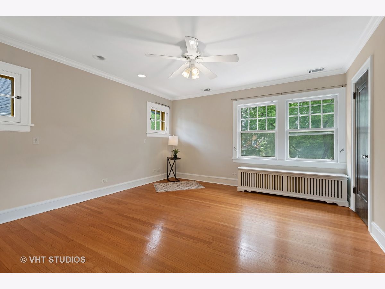
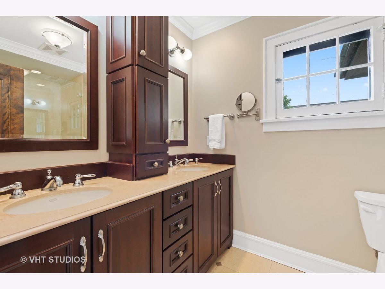
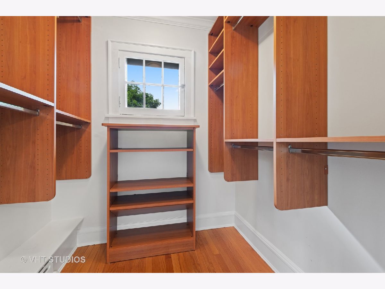
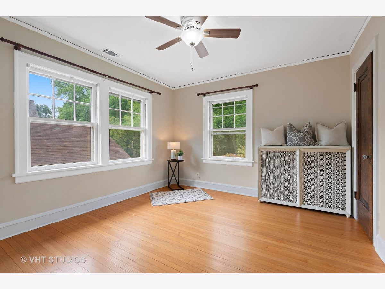
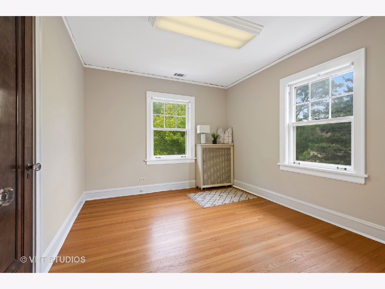
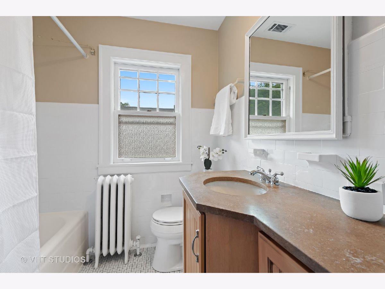
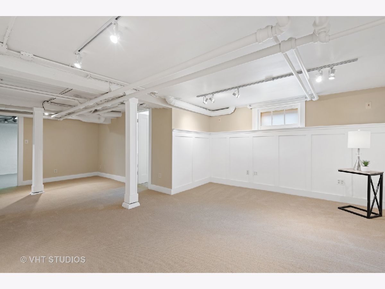
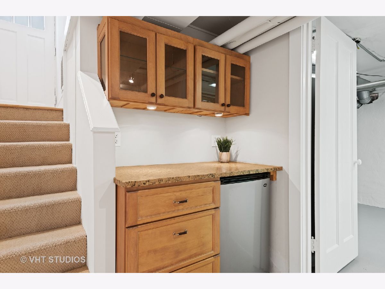
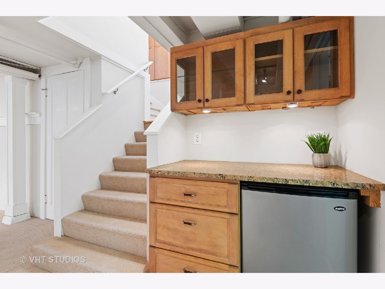
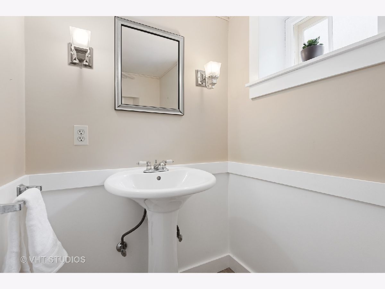
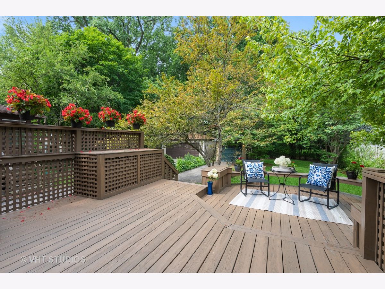
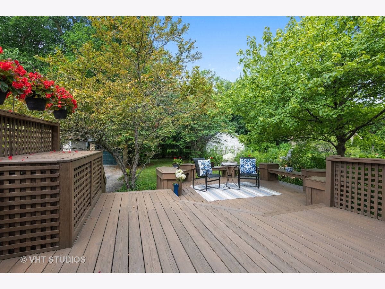
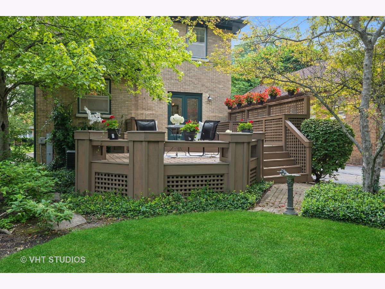
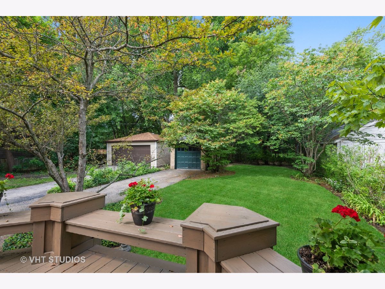
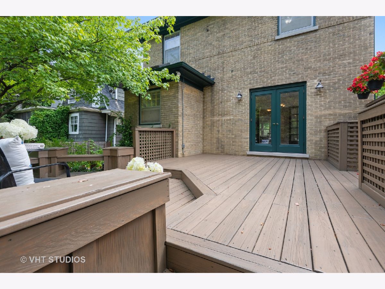
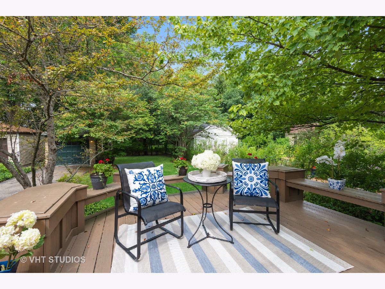
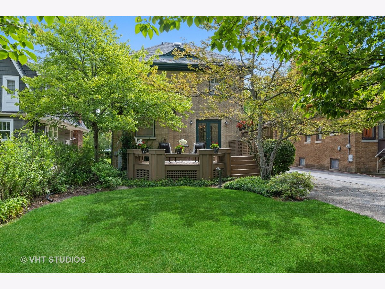
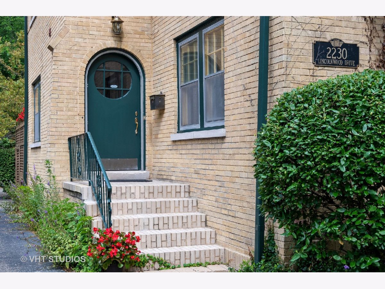
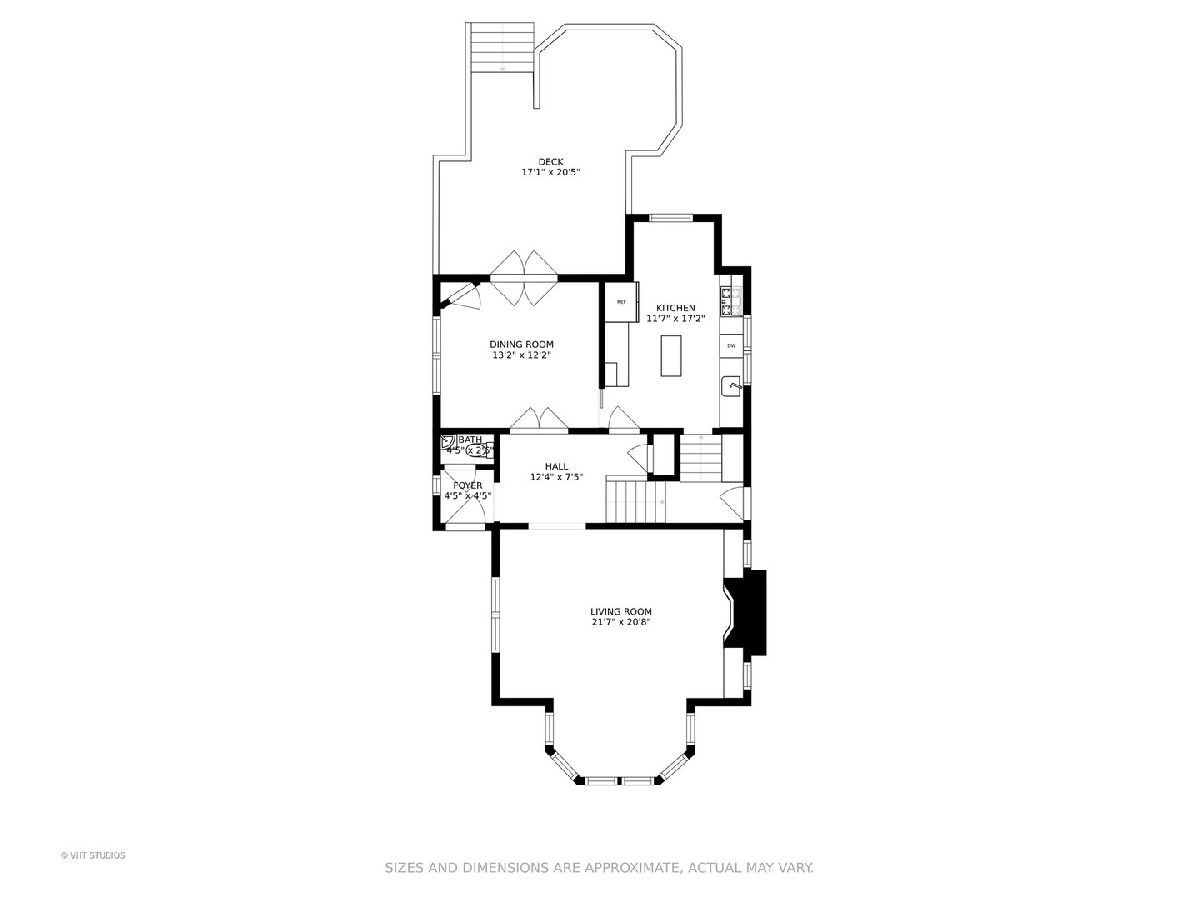
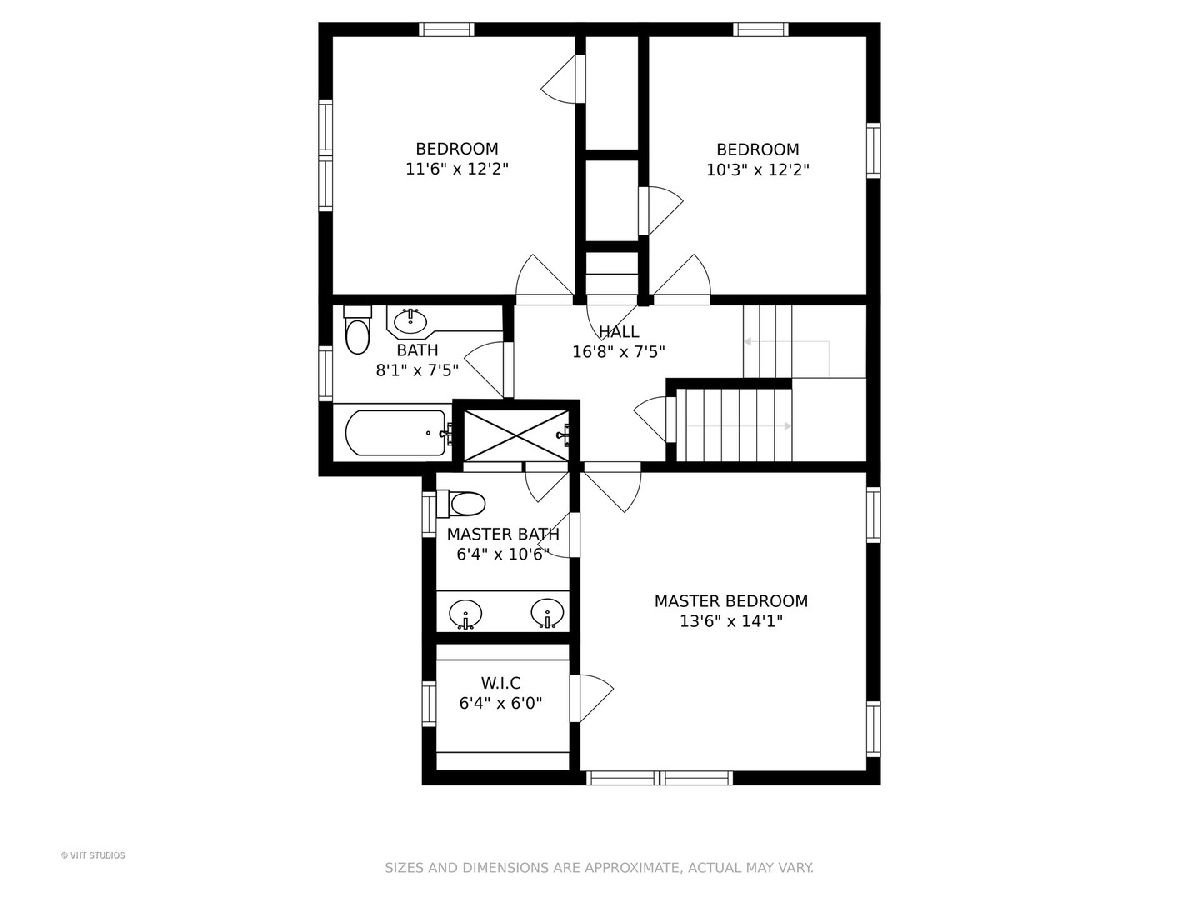
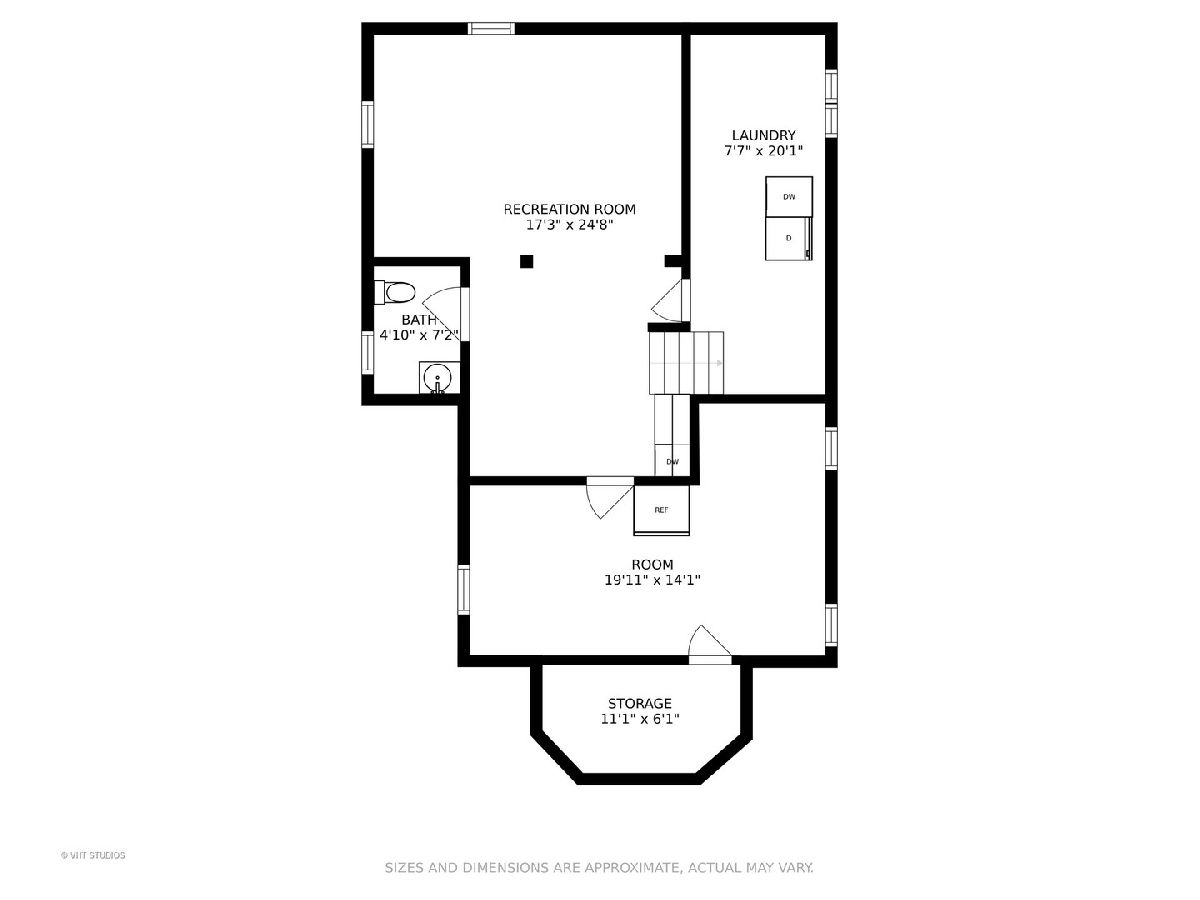
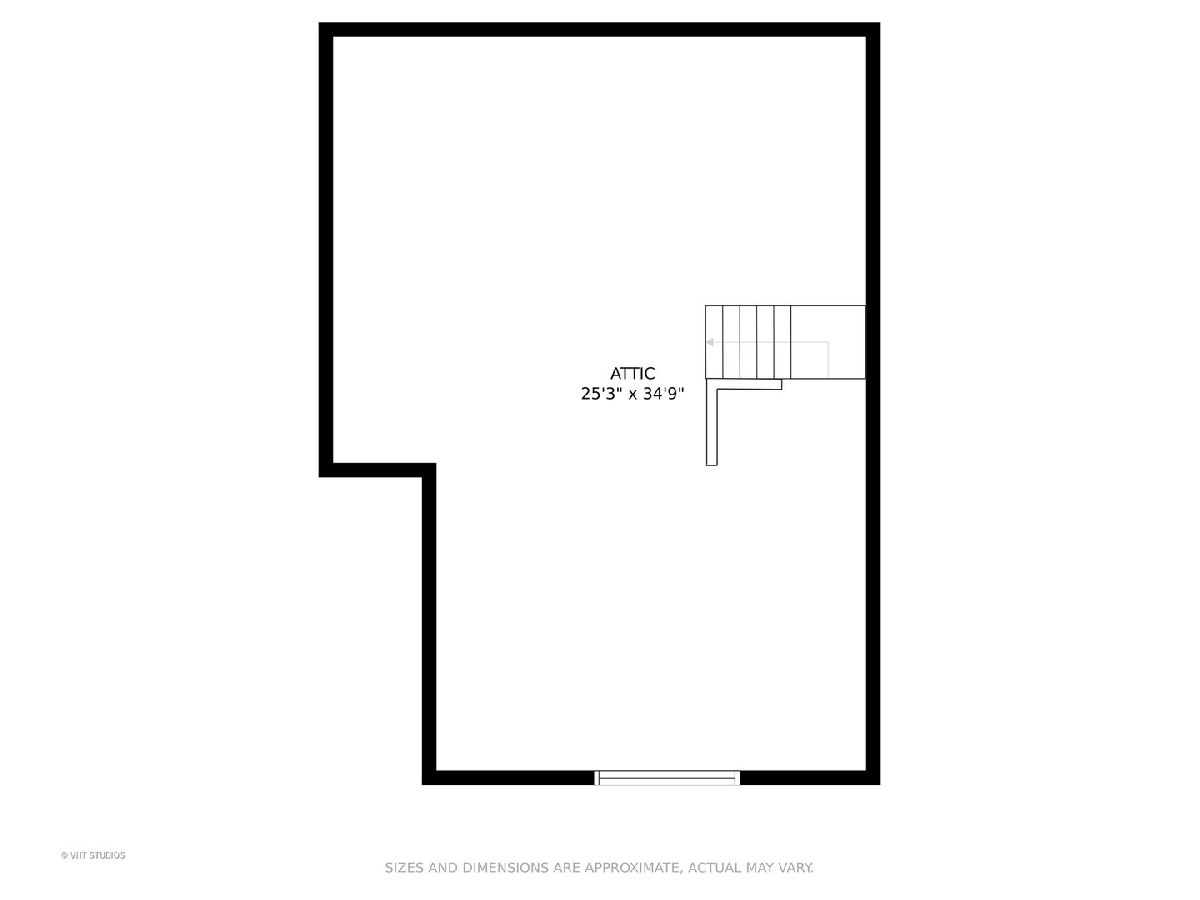
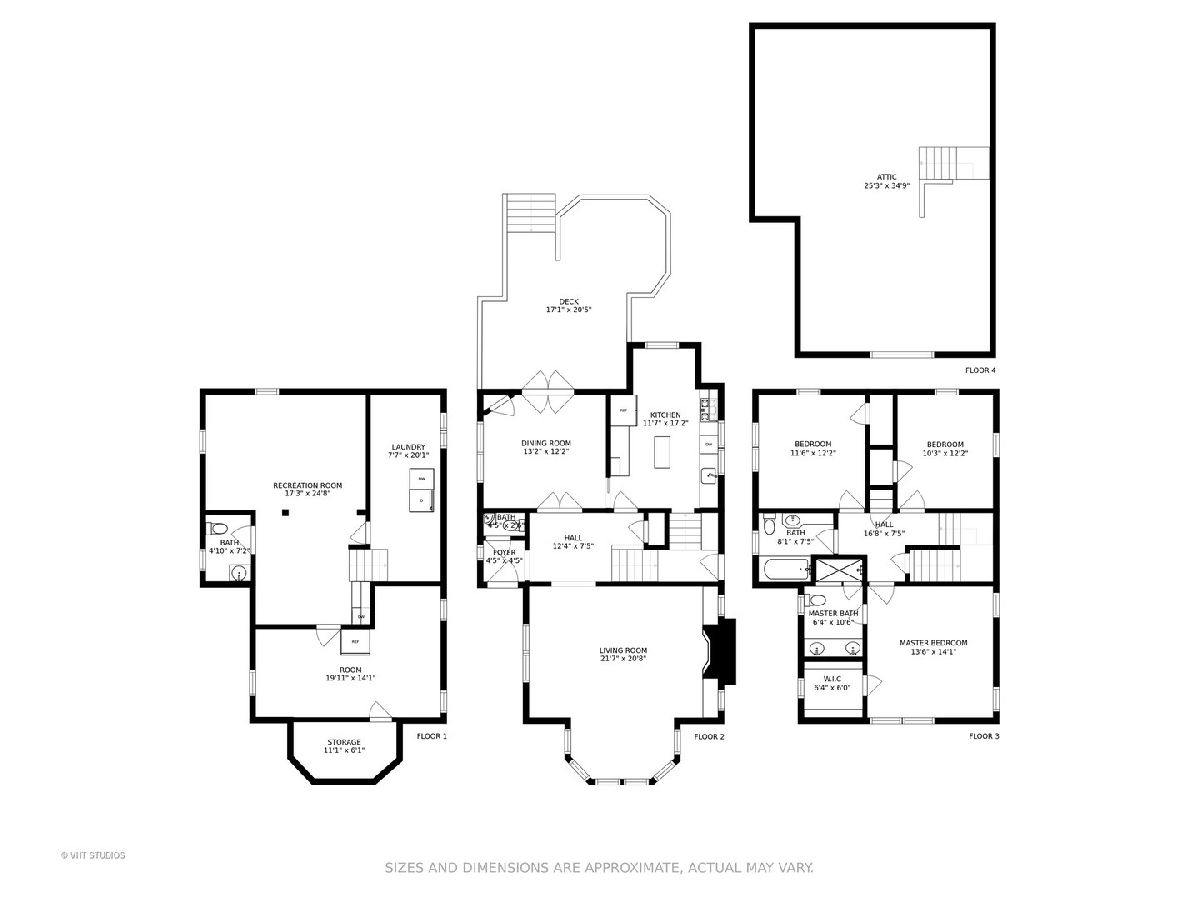
Room Specifics
Total Bedrooms: 3
Bedrooms Above Ground: 3
Bedrooms Below Ground: 0
Dimensions: —
Floor Type: Hardwood
Dimensions: —
Floor Type: Hardwood
Full Bathrooms: 4
Bathroom Amenities: Separate Shower,Double Sink
Bathroom in Basement: 1
Rooms: Recreation Room,Utility Room-Lower Level,Storage,Attic
Basement Description: Finished
Other Specifics
| 1 | |
| — | |
| — | |
| — | |
| — | |
| 6520 | |
| Interior Stair,Unfinished | |
| Full | |
| — | |
| Range, Microwave, Dishwasher, Refrigerator, Bar Fridge, Freezer, Washer, Dryer, Stainless Steel Appliance(s), Other | |
| Not in DB | |
| — | |
| — | |
| — | |
| Wood Burning |
Tax History
| Year | Property Taxes |
|---|---|
| 2020 | $14,315 |
Contact Agent
Nearby Similar Homes
Nearby Sold Comparables
Contact Agent
Listing Provided By
@properties



