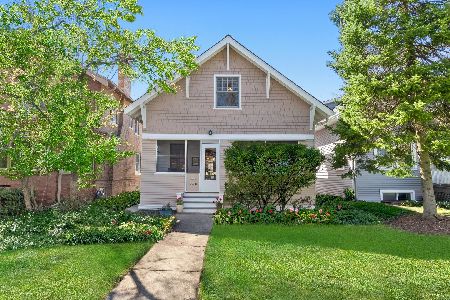2230 Pioneer Road, Evanston, Illinois 60201
$503,000
|
Sold
|
|
| Status: | Closed |
| Sqft: | 1,568 |
| Cost/Sqft: | $328 |
| Beds: | 4 |
| Baths: | 2 |
| Year Built: | 1919 |
| Property Taxes: | $8,885 |
| Days On Market: | 2819 |
| Lot Size: | 0,11 |
Description
Charming Arts and Crafts Cottage with contemporary addition! This home is bigger than it looks. Enter through a large screened porch and be surprised by the large first-floor layout with separate living and dining rooms, family room with fireplace surrounded by built-ins, kitchen with quartz counters and stainless appliances, mudroom and office. The home features beautiful oak trim, leaded windows, hardwood floors throughout, 3 large second-floor bedrooms and a nice lot with 2-car garage. Clean unfinished basement has new furnace, AC, and water heater. See virtual tour for all improvements and floor plan. Great NW Evanston location close to trains and Central Street shops.
Property Specifics
| Single Family | |
| — | |
| Bungalow | |
| 1919 | |
| Full | |
| — | |
| No | |
| 0.11 |
| Cook | |
| — | |
| 0 / Not Applicable | |
| None | |
| Lake Michigan,Public | |
| Public Sewer | |
| 09949654 | |
| 10123100250000 |
Nearby Schools
| NAME: | DISTRICT: | DISTANCE: | |
|---|---|---|---|
|
Grade School
Lincolnwood Elementary School |
65 | — | |
|
Middle School
Haven Middle School |
65 | Not in DB | |
|
High School
Evanston Twp High School |
202 | Not in DB | |
Property History
| DATE: | EVENT: | PRICE: | SOURCE: |
|---|---|---|---|
| 21 Jun, 2018 | Sold | $503,000 | MRED MLS |
| 18 May, 2018 | Under contract | $515,000 | MRED MLS |
| 14 May, 2018 | Listed for sale | $515,000 | MRED MLS |
| 19 Jul, 2024 | Sold | $665,000 | MRED MLS |
| 6 May, 2024 | Under contract | $665,000 | MRED MLS |
| 1 May, 2024 | Listed for sale | $665,000 | MRED MLS |
Room Specifics
Total Bedrooms: 4
Bedrooms Above Ground: 4
Bedrooms Below Ground: 0
Dimensions: —
Floor Type: Hardwood
Dimensions: —
Floor Type: Hardwood
Dimensions: —
Floor Type: Hardwood
Full Bathrooms: 2
Bathroom Amenities: —
Bathroom in Basement: 0
Rooms: No additional rooms
Basement Description: Unfinished
Other Specifics
| 2 | |
| Brick/Mortar | |
| — | |
| — | |
| Fenced Yard | |
| 33 X 150 | |
| Unfinished | |
| None | |
| Hardwood Floors, First Floor Full Bath | |
| Range, Microwave, Dishwasher, Refrigerator, Washer, Dryer | |
| Not in DB | |
| Sidewalks, Street Lights, Street Paved | |
| — | |
| — | |
| — |
Tax History
| Year | Property Taxes |
|---|---|
| 2018 | $8,885 |
| 2024 | $9,194 |
Contact Agent
Nearby Similar Homes
Nearby Sold Comparables
Contact Agent
Listing Provided By
Coldwell Banker Residential









