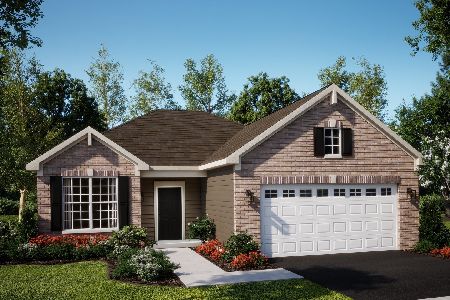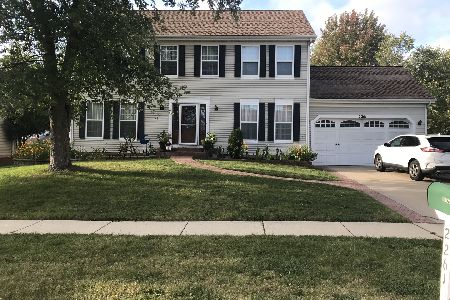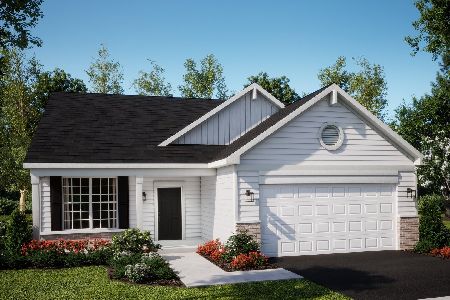2231 Apple Hill Lane, Aurora, Illinois 60506
$400,000
|
Sold
|
|
| Status: | Closed |
| Sqft: | 2,414 |
| Cost/Sqft: | $155 |
| Beds: | 5 |
| Baths: | 3 |
| Year Built: | 1995 |
| Property Taxes: | $8,141 |
| Days On Market: | 1696 |
| Lot Size: | 0,30 |
Description
This home is nothing short of spectacular at every turn! Gorgeous hardwoods and white trim throughout the main floor! Beautifully redone home has all of the finishes you have been dreaming of! Living room opens to dining room with plantation shutters and updated chandelier! Soaring 2-story family room is the heart of the home and has a floor to ceiling fireplace and wall of windows with plantation shutters for great natural light! You will absolutely love the kitchen with white shaker style cabinets w/crown molding trim, granite countertops, subway tile backsplash, SS appliances, center island/ breakfast bar and atrium door that leads to your backyard oasis! Convenient main floor laundry room! First floor office/5th bedroom and adjacent full bath. The catwalk offers views of the great room and foyer below! Master retreat with volume ceiling, plantation shutters and a truly luxurious master bath with marble floors, dual vanities, slipper tub with chandelier above and walk-in shower with marble surround and custom glass enclosure. Three more generous size bedrooms and stunning remodeled full hall bath! Finished basement (with garage access door at the top of the staircase) has luxury vinyl floors, 2 barn style sliding doors and custom built wet bar! Now for the icing on the cake... Your very own backyard vacation all Summer long! Multi-level deck leads out to a pool and hot tub! Fenced yard with storage shed. Located on Aurora's desirable west side and close to everything you could need or want! Get in line to see this amazing home!
Property Specifics
| Single Family | |
| — | |
| Traditional | |
| 1995 | |
| Full | |
| — | |
| No | |
| 0.3 |
| Kane | |
| Turnstone | |
| 0 / Not Applicable | |
| None | |
| Public | |
| Public Sewer | |
| 11102548 | |
| 1519177019 |
Nearby Schools
| NAME: | DISTRICT: | DISTANCE: | |
|---|---|---|---|
|
Grade School
Freeman Elementary School |
129 | — | |
|
Middle School
Washington Middle School |
129 | Not in DB | |
|
High School
West Aurora High School |
129 | Not in DB | |
Property History
| DATE: | EVENT: | PRICE: | SOURCE: |
|---|---|---|---|
| 23 Jul, 2021 | Sold | $400,000 | MRED MLS |
| 7 Jun, 2021 | Under contract | $374,000 | MRED MLS |
| 4 Jun, 2021 | Listed for sale | $374,000 | MRED MLS |
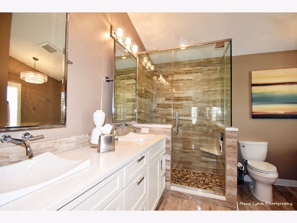
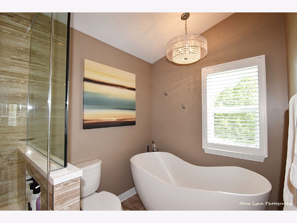
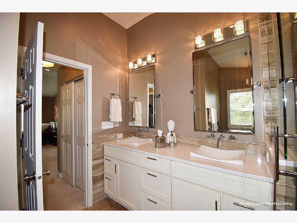
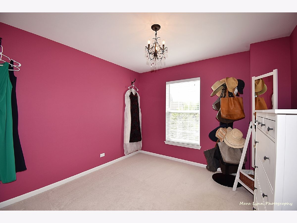
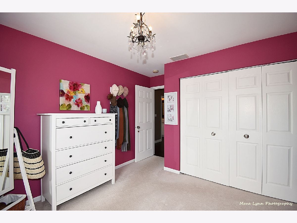
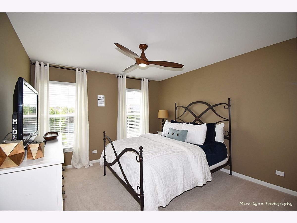
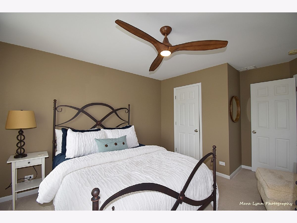
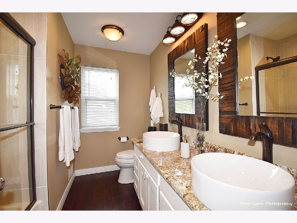
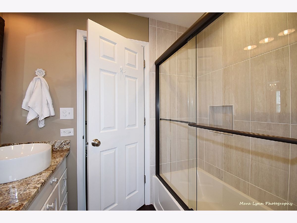
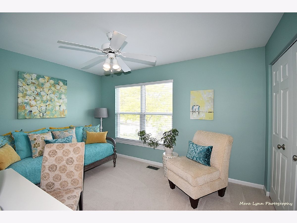
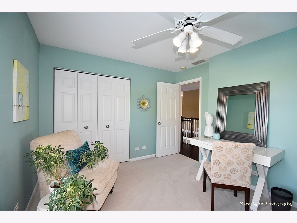
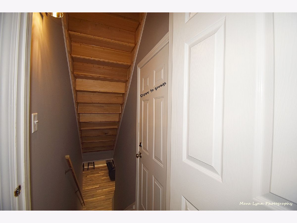
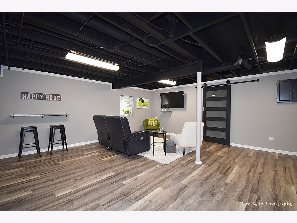
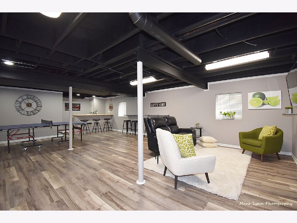
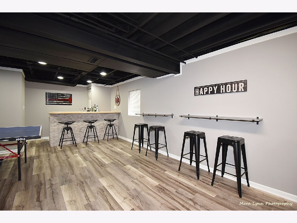
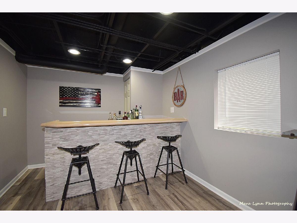
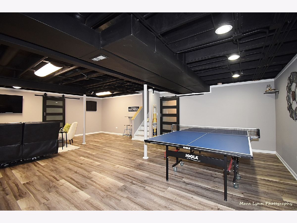
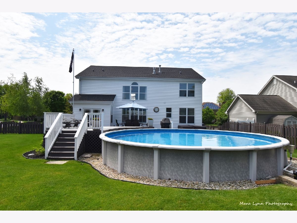
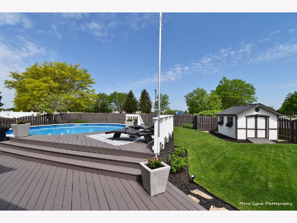
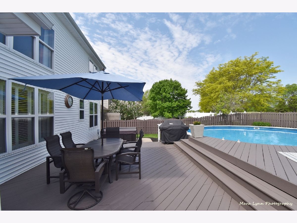
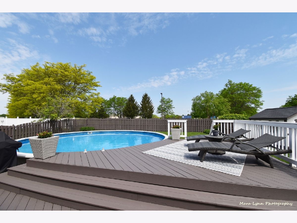
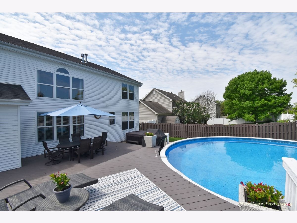
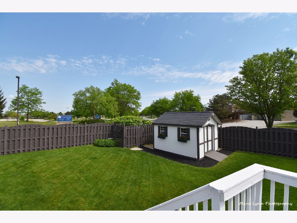
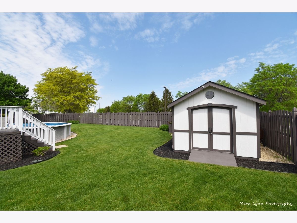
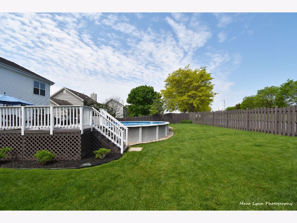
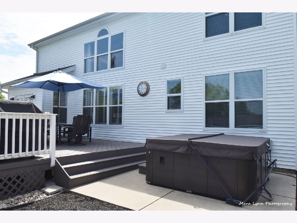
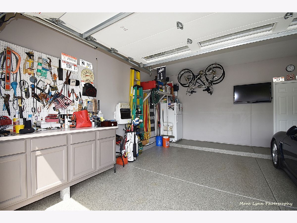
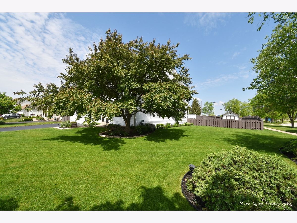
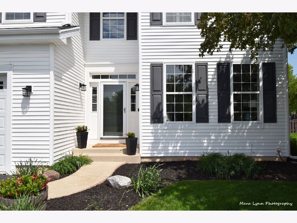
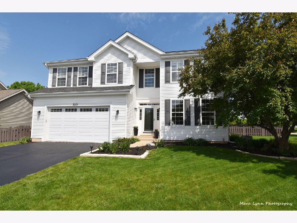
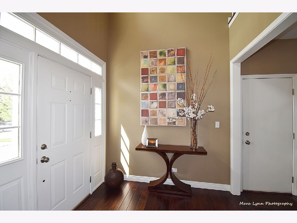
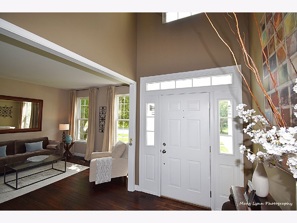
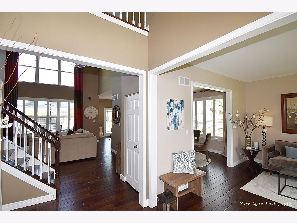
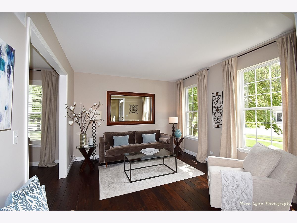
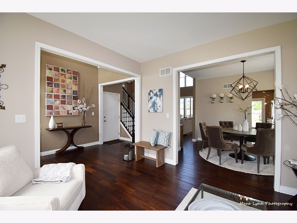
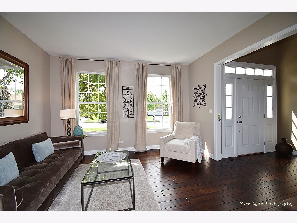
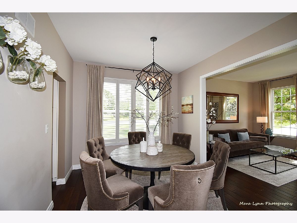
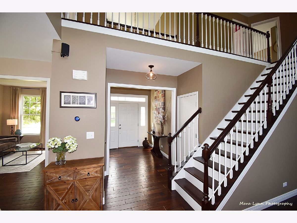
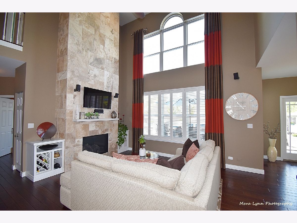
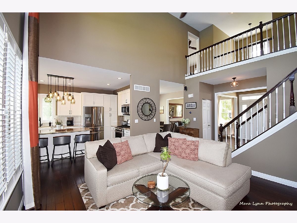
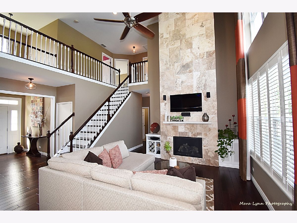
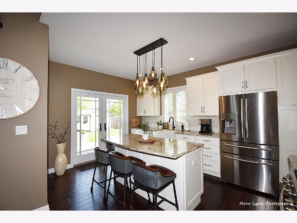
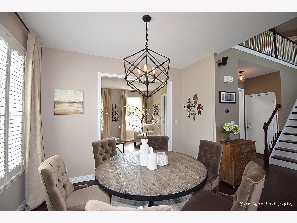
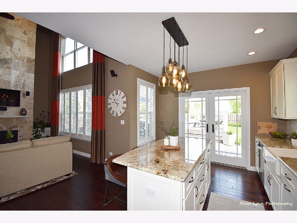
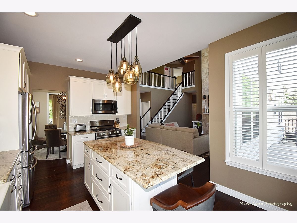
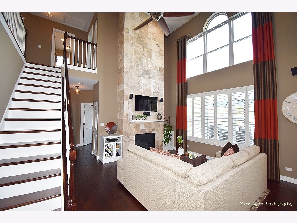
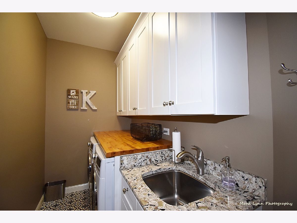
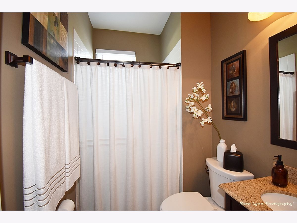
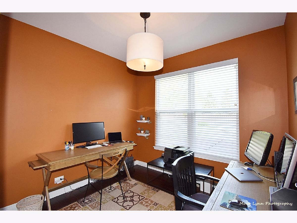
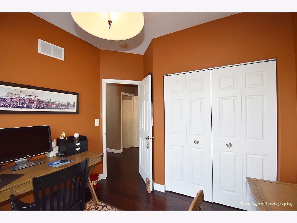
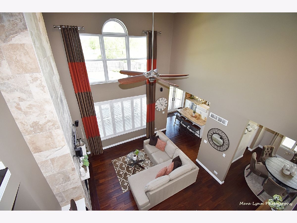
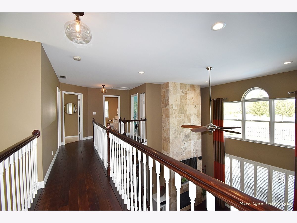
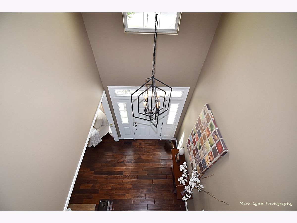
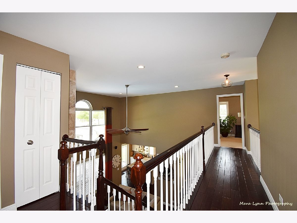
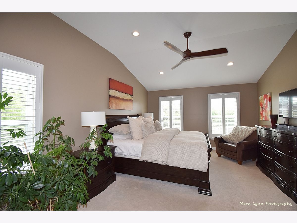
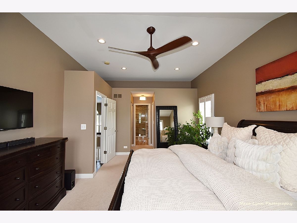
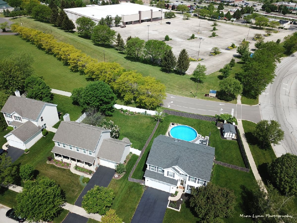
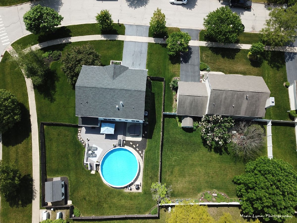
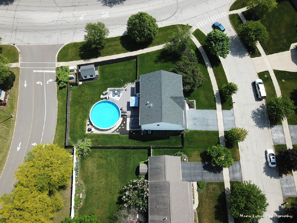
Room Specifics
Total Bedrooms: 5
Bedrooms Above Ground: 5
Bedrooms Below Ground: 0
Dimensions: —
Floor Type: Carpet
Dimensions: —
Floor Type: Carpet
Dimensions: —
Floor Type: Carpet
Dimensions: —
Floor Type: —
Full Bathrooms: 3
Bathroom Amenities: Separate Shower,Double Sink,Soaking Tub
Bathroom in Basement: 0
Rooms: Bedroom 5
Basement Description: Partially Finished
Other Specifics
| 2.5 | |
| Concrete Perimeter | |
| Asphalt | |
| Deck, Hot Tub, Above Ground Pool, Storms/Screens | |
| Corner Lot,Fenced Yard,Landscaped | |
| 89.54 X 133.14 X 80.7 X 13 | |
| Unfinished | |
| Full | |
| Vaulted/Cathedral Ceilings, Bar-Dry, Wood Laminate Floors, First Floor Bedroom, In-Law Arrangement, First Floor Laundry, First Floor Full Bath, Walk-In Closet(s), Ceiling - 9 Foot, Open Floorplan, Some Carpeting, Drapes/Blinds, Granite Counters | |
| Range, Microwave, Dishwasher, Refrigerator, Washer, Dryer, Disposal, Stainless Steel Appliance(s) | |
| Not in DB | |
| Park, Sidewalks, Street Lights | |
| — | |
| — | |
| Gas Log, Gas Starter |
Tax History
| Year | Property Taxes |
|---|---|
| 2021 | $8,141 |
Contact Agent
Nearby Similar Homes
Nearby Sold Comparables
Contact Agent
Listing Provided By
Pilmer Real Estate, Inc




