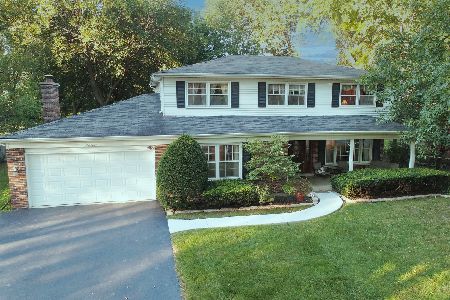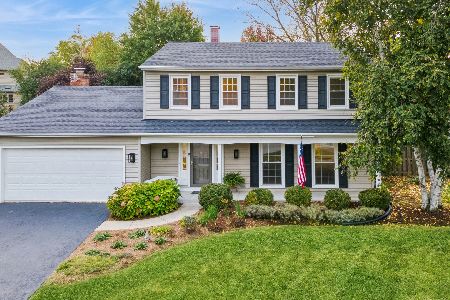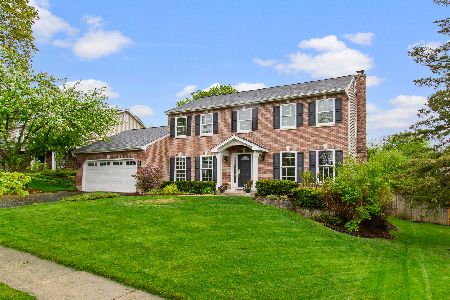2231 Barger Court, Wheaton, Illinois 60189
$560,000
|
Sold
|
|
| Status: | Closed |
| Sqft: | 2,421 |
| Cost/Sqft: | $235 |
| Beds: | 4 |
| Baths: | 4 |
| Year Built: | 1986 |
| Property Taxes: | $11,352 |
| Days On Market: | 2301 |
| Lot Size: | 0,34 |
Description
Welcome To This Unbelievably Gorgeous And Completely Rehabbed Home In Arrowhead Subdivision Of Wheaton *3 Levels Of Quality Finished Living Space (3361+Sq. Ft) * 4 Bedrooms * 3 1/2 Baths * 2 Fireplaces * Volume Ceilings * Detailed Mill Work * Family Room with Stone Wall Fireplace * Cul-De-Sac * Great Open Floor Plan With Walk-Out Basement To A Large Private Backyard * Bedrooms With Walk-In Closets And Vaulted Ceilings. * Gourmet Kitchen * New Hardwood On The Entire First Floor And Both Staircases * Covered Front Porch * Huge Deck * Breathtaking Sunsets * Paver Patio * Siding 2018 * Windows 2018 * Doors 2018 * Architectural Roof 2013 * Concrete Walkway * Cedar Fence 2017 * A/C 2017 * High Efficiency Furnace 2015 * Water Heater 2015 ** This Is Just A Taste Of All The News In This Remarkable Home! You Have To See It, To Believe It. The Kids Can Easily Walk To Elementary School And The High School ***Location + Quality = Best Buy In Wheaton ***
Property Specifics
| Single Family | |
| — | |
| — | |
| 1986 | |
| Full,Walkout | |
| — | |
| No | |
| 0.34 |
| Du Page | |
| Arrowhead | |
| 0 / Not Applicable | |
| None | |
| Lake Michigan,Public | |
| Public Sewer | |
| 10460124 | |
| 0530106013 |
Nearby Schools
| NAME: | DISTRICT: | DISTANCE: | |
|---|---|---|---|
|
Grade School
Wiesbrook Elementary School |
200 | — | |
|
Middle School
Hubble Middle School |
200 | Not in DB | |
|
High School
Wheaton Warrenville South H S |
200 | Not in DB | |
Property History
| DATE: | EVENT: | PRICE: | SOURCE: |
|---|---|---|---|
| 25 Oct, 2012 | Sold | $320,000 | MRED MLS |
| 15 Aug, 2012 | Under contract | $335,000 | MRED MLS |
| — | Last price change | $350,000 | MRED MLS |
| 9 Nov, 2011 | Listed for sale | $379,900 | MRED MLS |
| 30 Aug, 2019 | Sold | $560,000 | MRED MLS |
| 26 Jul, 2019 | Under contract | $569,500 | MRED MLS |
| 23 Jul, 2019 | Listed for sale | $569,500 | MRED MLS |
Room Specifics
Total Bedrooms: 4
Bedrooms Above Ground: 4
Bedrooms Below Ground: 0
Dimensions: —
Floor Type: Carpet
Dimensions: —
Floor Type: Carpet
Dimensions: —
Floor Type: Carpet
Full Bathrooms: 4
Bathroom Amenities: Whirlpool,Separate Shower,Double Sink
Bathroom in Basement: 1
Rooms: Eating Area,Family Room,Great Room,Game Room,Storage
Basement Description: Finished,Exterior Access
Other Specifics
| 2 | |
| Concrete Perimeter | |
| Concrete | |
| Balcony, Deck, Patio, Porch, Brick Paver Patio | |
| Cul-De-Sac,Fenced Yard,Irregular Lot,Landscaped,Mature Trees | |
| 43 X 130 X 134 X 45 X 143 | |
| Unfinished | |
| Full | |
| Vaulted/Cathedral Ceilings, Skylight(s), Hardwood Floors, First Floor Laundry, Walk-In Closet(s) | |
| Range, Microwave, Dishwasher, Refrigerator, Washer, Dryer, Stainless Steel Appliance(s) | |
| Not in DB | |
| Sidewalks, Street Paved | |
| — | |
| — | |
| Wood Burning, Gas Log, Gas Starter |
Tax History
| Year | Property Taxes |
|---|---|
| 2012 | $10,402 |
| 2019 | $11,352 |
Contact Agent
Nearby Similar Homes
Nearby Sold Comparables
Contact Agent
Listing Provided By
Coldwell Banker Residential






