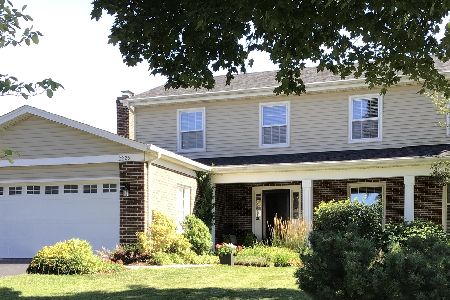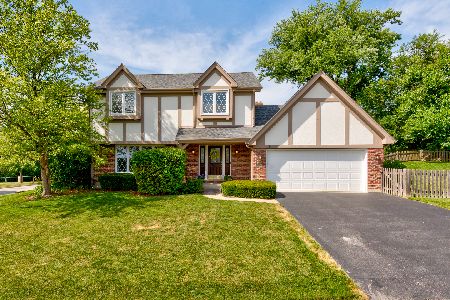2232 Stonegate Lane, Wheaton, Illinois 60189
$500,000
|
Sold
|
|
| Status: | Closed |
| Sqft: | 2,308 |
| Cost/Sqft: | $225 |
| Beds: | 4 |
| Baths: | 4 |
| Year Built: | 1980 |
| Property Taxes: | $10,548 |
| Days On Market: | 1727 |
| Lot Size: | 0,23 |
Description
Super sharp Arrowhead home with spacious, open floor plan, finished basement and three season room! Large kitchen with plenty of storage, hardwood floors, breakfast bar and table space overlooks the family room. Family room features hardwood floors and raised hearth stone fireplace and opens into sun room. The three season room is a great place to get away with cathedral ceiling, lots of light and room for couches and dining table perfect for summer nights. Massive mud room with pantry closet. Master bedroom features large walk-in closet and update master bathroom with his and her sinks. Bedrooms are spacious and upstairs hall bathroom with double vanity. Finished basement features full bathroom, huge rec room, storage room and large room for office or workout equipment. Backyard is fenced in and features a concrete patio. 2011 - new siding and brick front, Anderson windows. 2016 - new AC. 2017 - new furnace and tankless water heater. 2018 - new roof. 2021 new hardwood flooring in downstairs, carpet upstairs and whole house painted. Welcome Home!
Property Specifics
| Single Family | |
| — | |
| — | |
| 1980 | |
| Full | |
| — | |
| No | |
| 0.23 |
| Du Page | |
| Arrowhead | |
| — / Not Applicable | |
| None | |
| Lake Michigan,Public | |
| Public Sewer | |
| 11072119 | |
| 0530106002 |
Nearby Schools
| NAME: | DISTRICT: | DISTANCE: | |
|---|---|---|---|
|
Grade School
Wiesbrook Elementary School |
200 | — | |
|
Middle School
Hubble Middle School |
200 | Not in DB | |
|
High School
Wheaton Warrenville South H S |
200 | Not in DB | |
Property History
| DATE: | EVENT: | PRICE: | SOURCE: |
|---|---|---|---|
| 22 Jul, 2021 | Sold | $500,000 | MRED MLS |
| 10 Jun, 2021 | Under contract | $519,900 | MRED MLS |
| — | Last price change | $529,000 | MRED MLS |
| 6 May, 2021 | Listed for sale | $529,000 | MRED MLS |
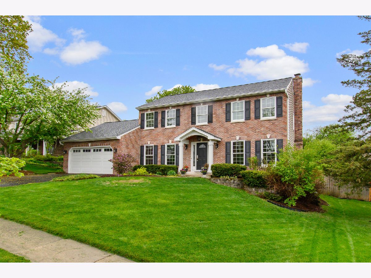
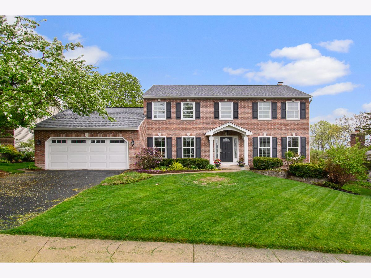
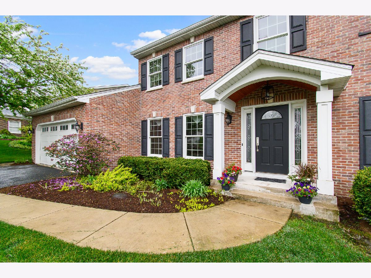
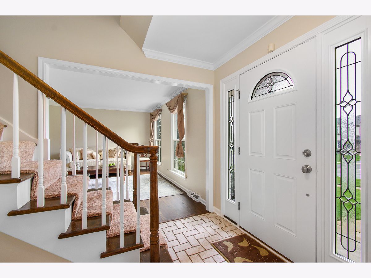
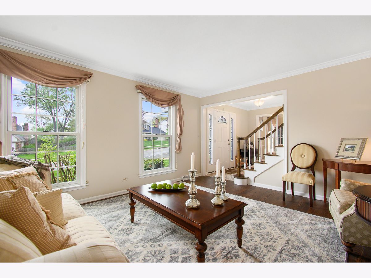
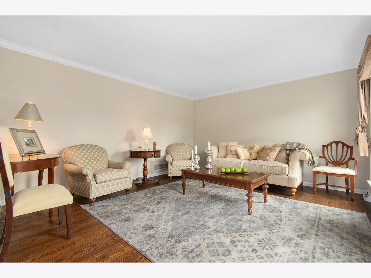
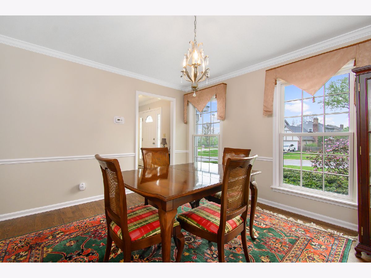
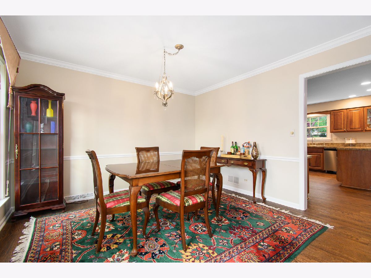
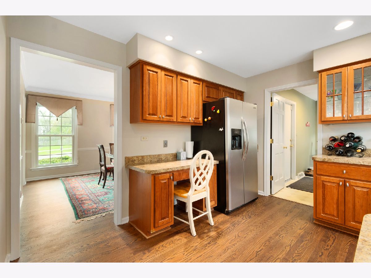
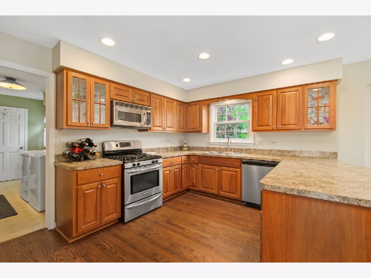
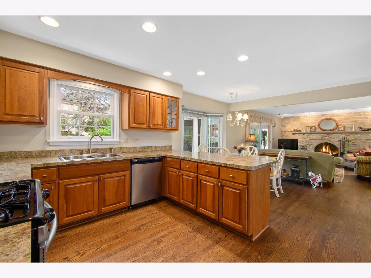
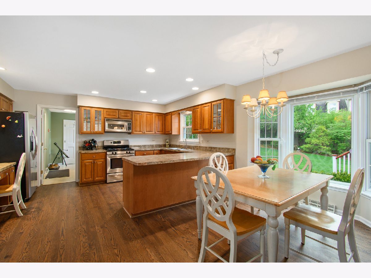
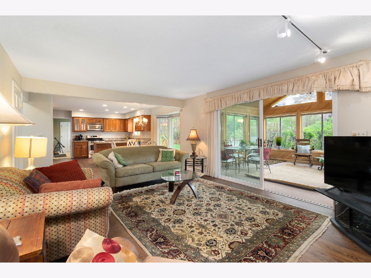
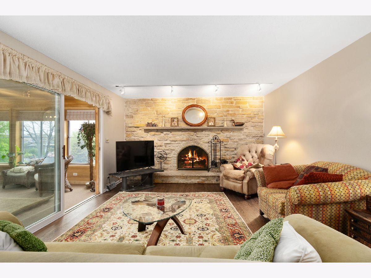
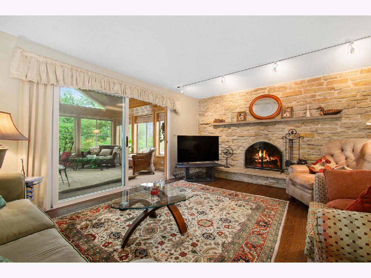
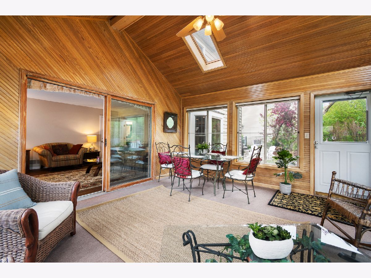
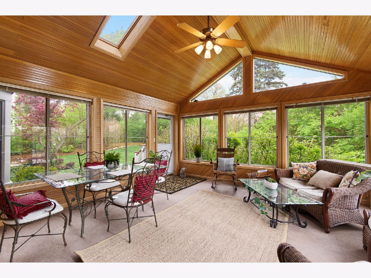
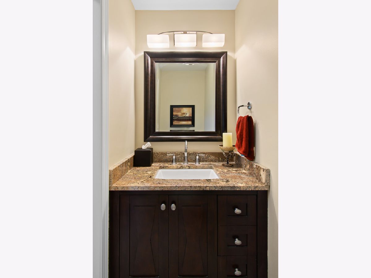
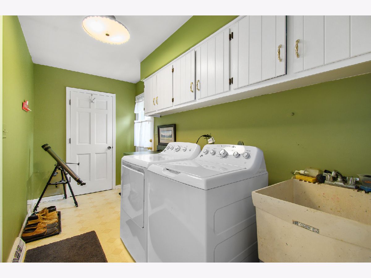
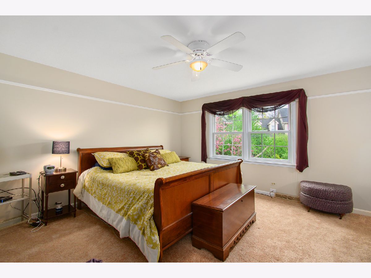
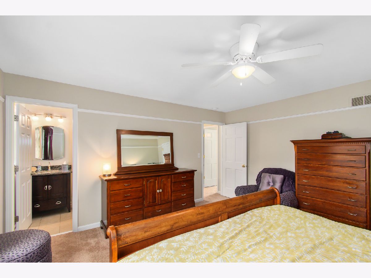
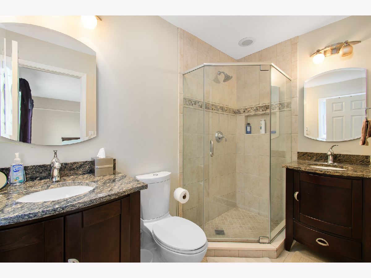
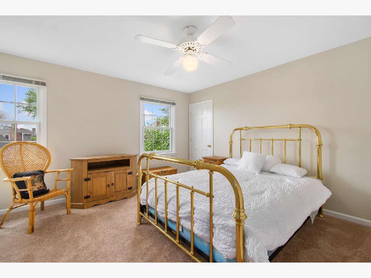
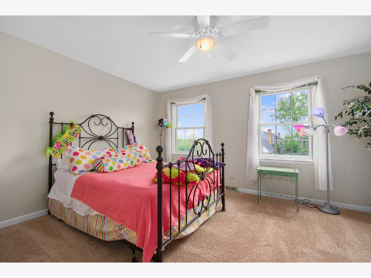
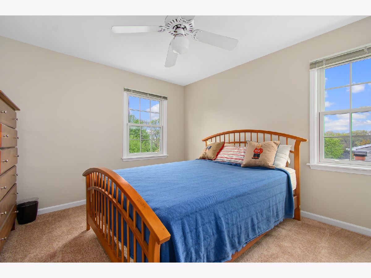
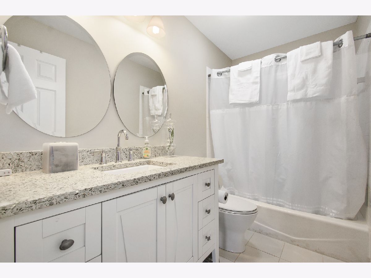
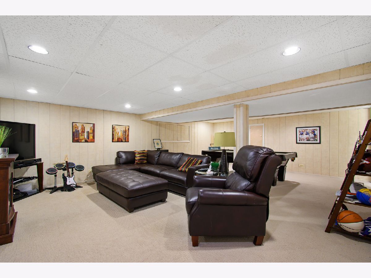
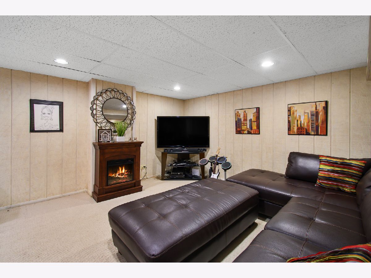
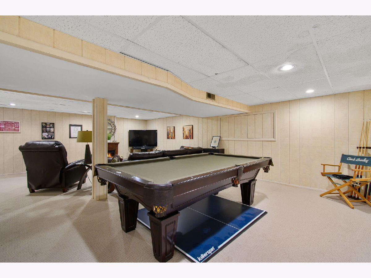
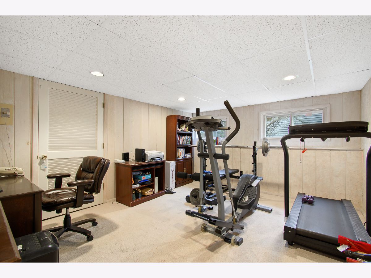
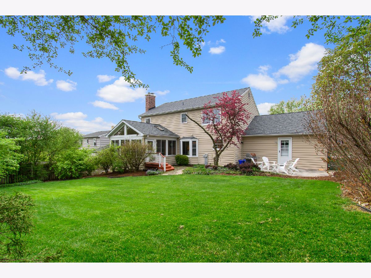
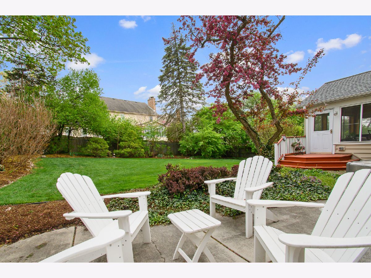
Room Specifics
Total Bedrooms: 4
Bedrooms Above Ground: 4
Bedrooms Below Ground: 0
Dimensions: —
Floor Type: Carpet
Dimensions: —
Floor Type: Carpet
Dimensions: —
Floor Type: Carpet
Full Bathrooms: 4
Bathroom Amenities: Double Sink
Bathroom in Basement: 1
Rooms: Eating Area,Exercise Room,Family Room,Sun Room
Basement Description: Finished
Other Specifics
| 2 | |
| Concrete Perimeter | |
| Asphalt | |
| — | |
| Fenced Yard | |
| 10058 | |
| — | |
| Full | |
| Hardwood Floors, First Floor Laundry, Walk-In Closet(s), Open Floorplan | |
| Range, Microwave, Dishwasher, Refrigerator, Washer, Dryer, Disposal, Stainless Steel Appliance(s) | |
| Not in DB | |
| Park, Curbs, Sidewalks, Street Lights, Street Paved | |
| — | |
| — | |
| Wood Burning |
Tax History
| Year | Property Taxes |
|---|---|
| 2021 | $10,548 |
Contact Agent
Nearby Sold Comparables
Contact Agent
Listing Provided By
Keller Williams Infinity


