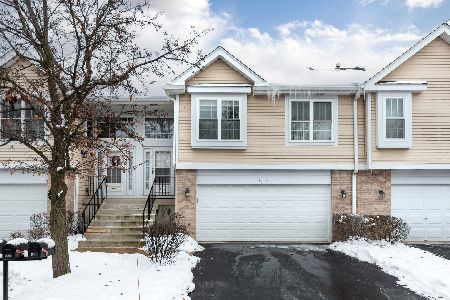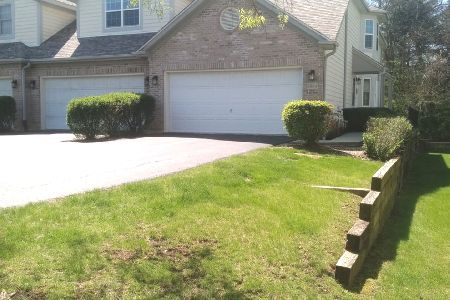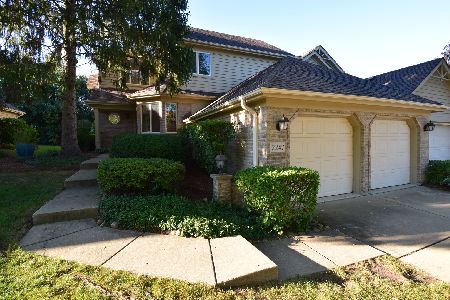2243 Durand Drive, Downers Grove, Illinois 60515
$428,000
|
Sold
|
|
| Status: | Closed |
| Sqft: | 1,585 |
| Cost/Sqft: | $284 |
| Beds: | 2 |
| Baths: | 3 |
| Year Built: | 1994 |
| Property Taxes: | $6,907 |
| Days On Market: | 1100 |
| Lot Size: | 0,00 |
Description
Coveted homestyle in a coveted community...this is it! End unit ranch townhome with a finished basement checks the boxes for many buyers looking for this home style. FRESHLY PAINTED THROUGHOUT, the home offers newly REFINISHED HARDWOOD and BRAND NEW CARPETING all completed in January 2023! Volume ceilings in the living areas along with a three-sided gas fireplace create an excellent space for relaxing or entertaining. This home offers two bedrooms with three full baths and first-floor laundry. The third full bath is in the finished basement which creates wonderful space and plenty of extra square footage. And there is no shortage of storage space. A newer roof (2020), new water heater (2022), HVAC (2012 & 2014), Kohler whole house generator (2013), and washer & dryer (2021) add to the value. The property is being sold AS IS but is in great shape! The monthly HOA is $315 which includes water and sewer in addition to the usual inclusions (the home has an irrigation system). Make this your new home today!!
Property Specifics
| Condos/Townhomes | |
| 1 | |
| — | |
| 1994 | |
| — | |
| — | |
| No | |
| — |
| Du Page | |
| Bending Oaks | |
| 315 / Monthly | |
| — | |
| — | |
| — | |
| 11678615 | |
| 0813222009 |
Nearby Schools
| NAME: | DISTRICT: | DISTANCE: | |
|---|---|---|---|
|
Grade School
Henry Puffer Elementary School |
58 | — | |
|
Middle School
Herrick Middle School |
58 | Not in DB | |
|
High School
North High School |
99 | Not in DB | |
Property History
| DATE: | EVENT: | PRICE: | SOURCE: |
|---|---|---|---|
| 17 Mar, 2023 | Sold | $428,000 | MRED MLS |
| 22 Jan, 2023 | Under contract | $449,900 | MRED MLS |
| 12 Jan, 2023 | Listed for sale | $449,900 | MRED MLS |
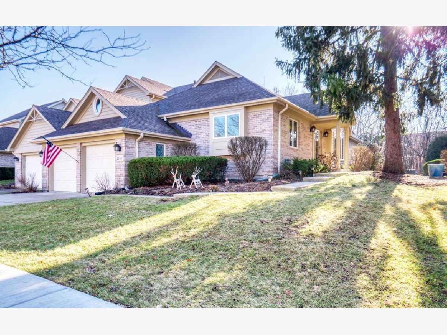
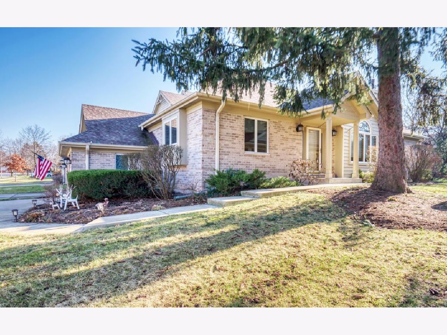
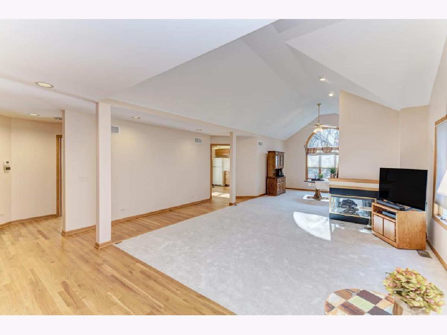
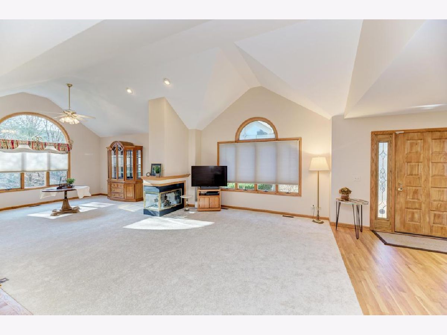
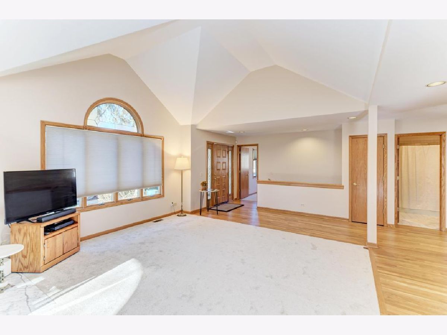
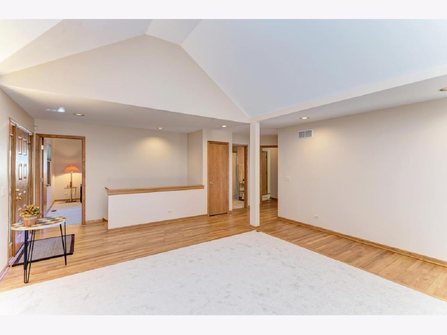
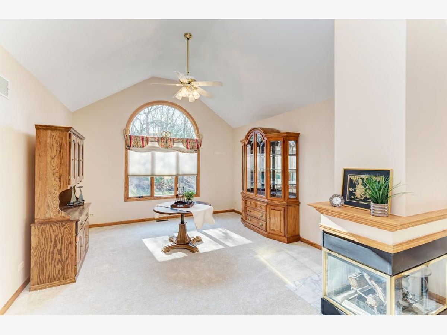
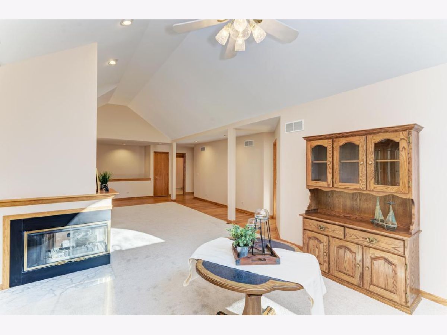
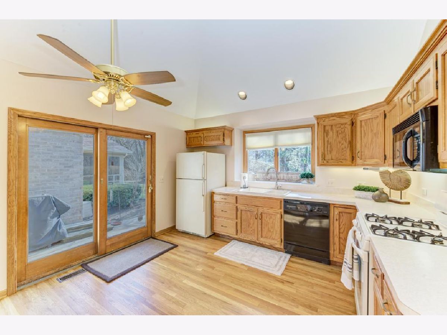
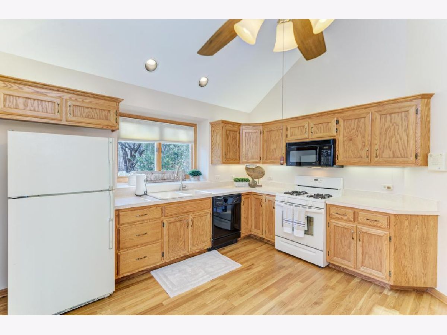
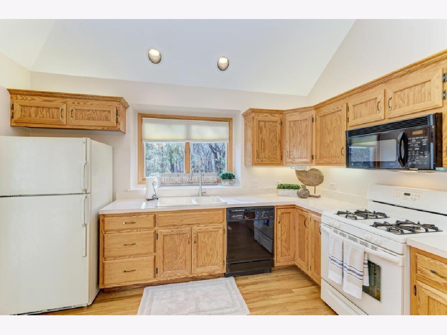
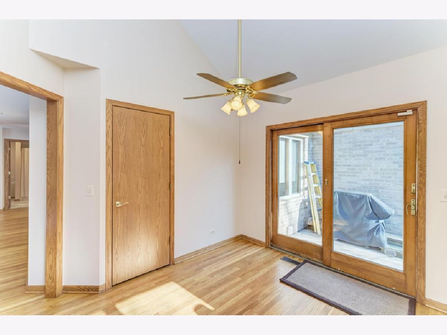
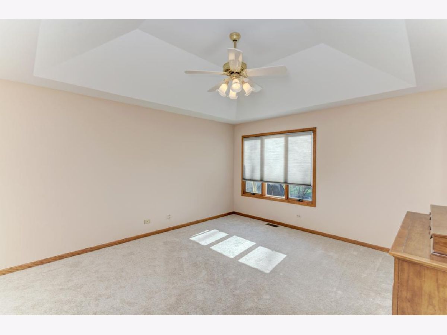
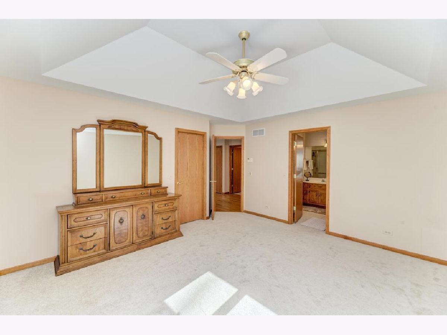
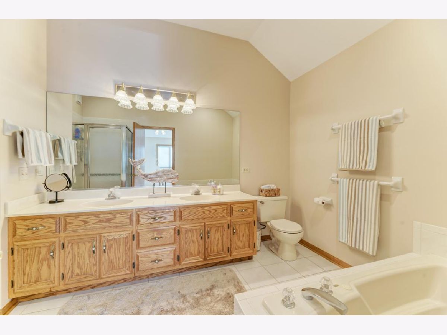
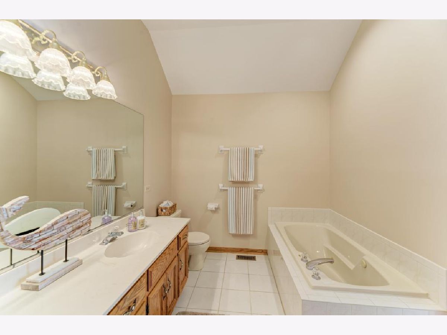
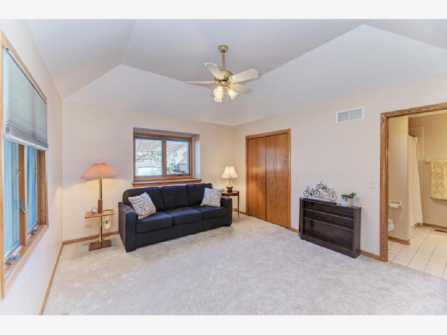
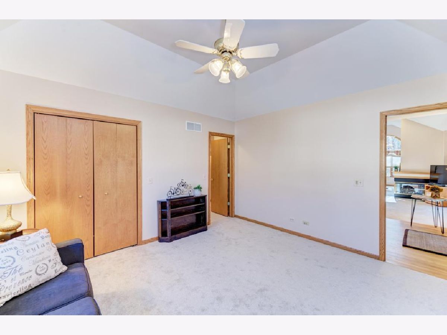
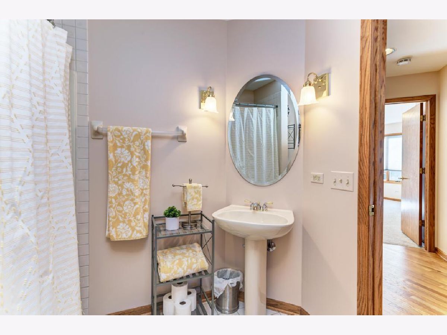
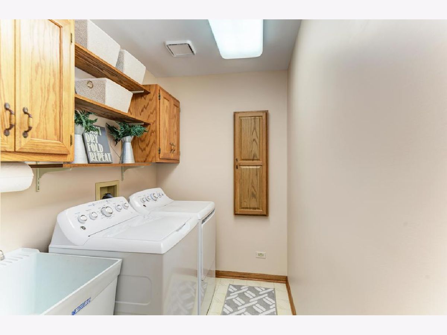
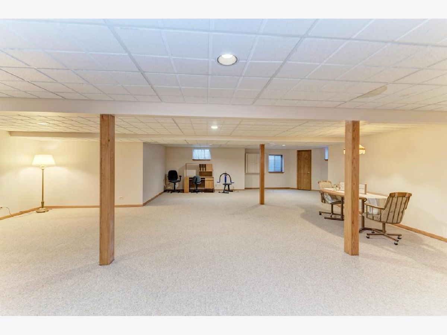
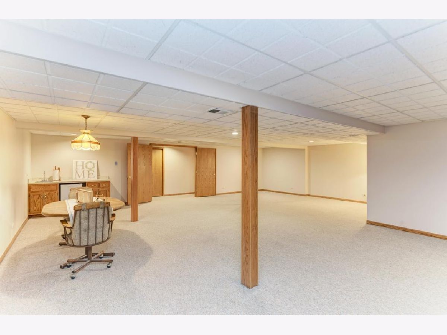
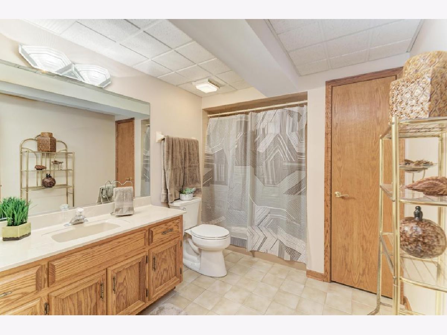
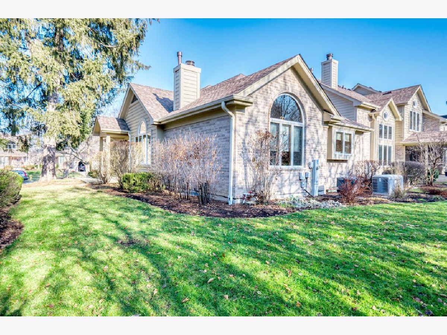
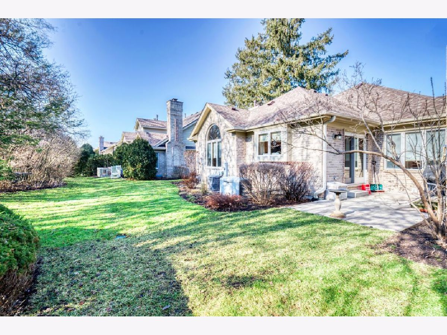
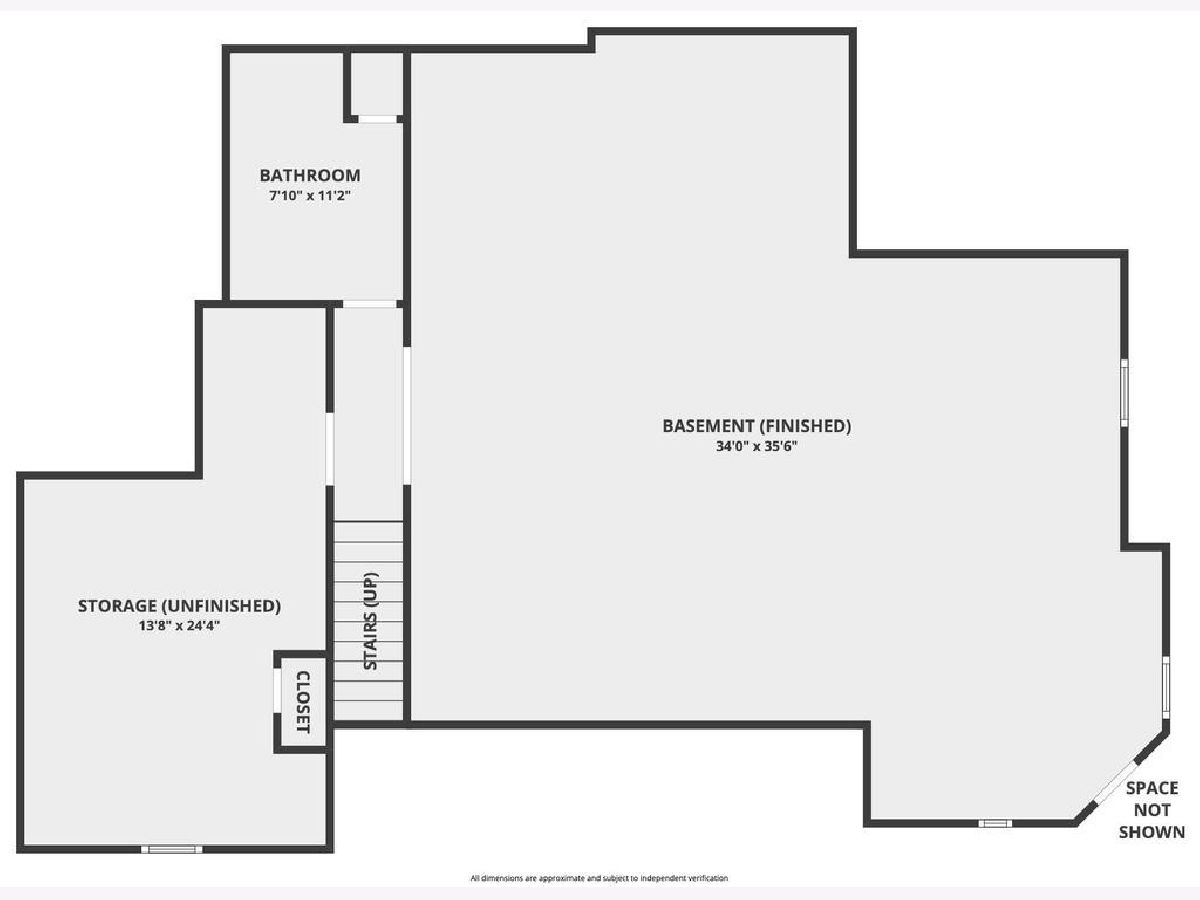
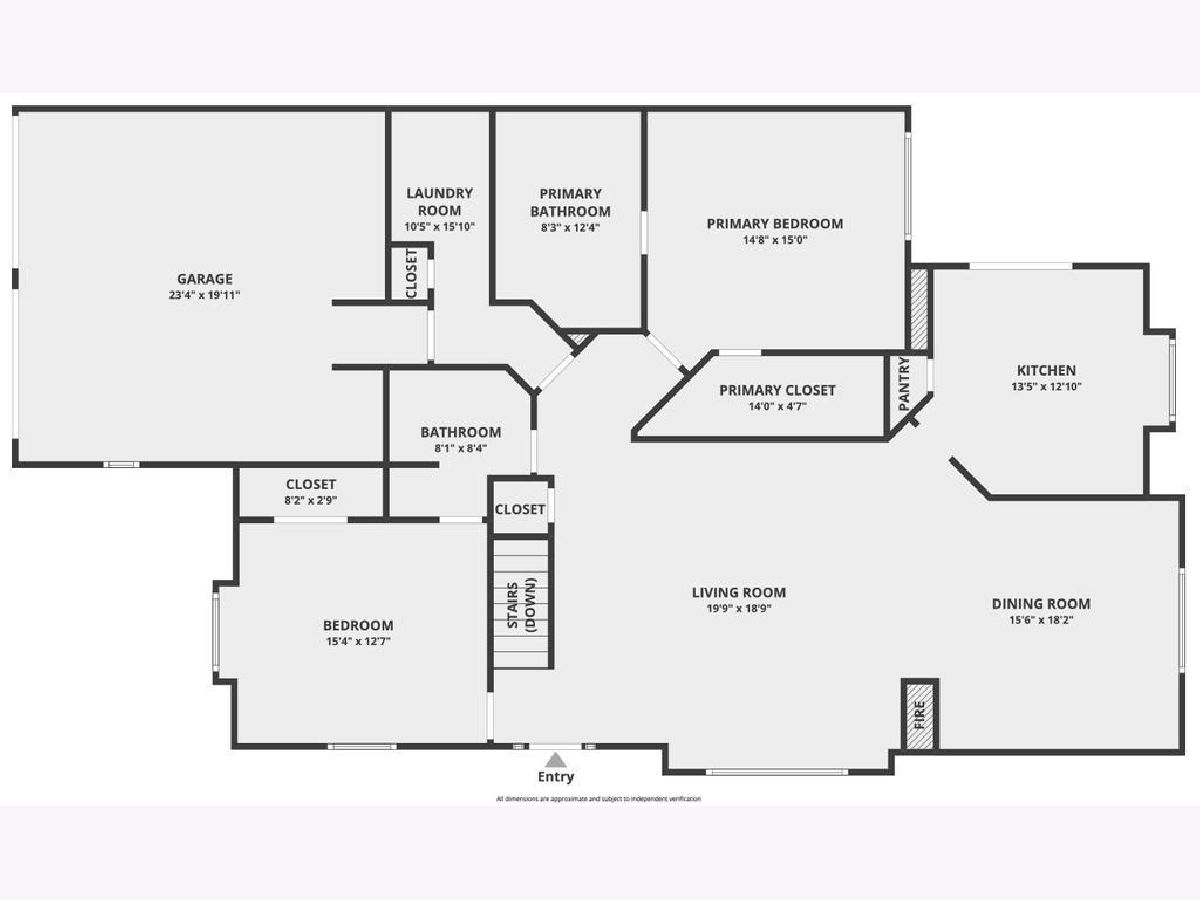
Room Specifics
Total Bedrooms: 2
Bedrooms Above Ground: 2
Bedrooms Below Ground: 0
Dimensions: —
Floor Type: —
Full Bathrooms: 3
Bathroom Amenities: Whirlpool,Separate Shower,Double Sink
Bathroom in Basement: 1
Rooms: —
Basement Description: Finished,Egress Window,Rec/Family Area,Storage Space
Other Specifics
| 2 | |
| — | |
| Concrete | |
| — | |
| — | |
| 45.4 X 130.6 X 45.1 X 128. | |
| — | |
| — | |
| — | |
| — | |
| Not in DB | |
| — | |
| — | |
| — | |
| — |
Tax History
| Year | Property Taxes |
|---|---|
| 2023 | $6,907 |
Contact Agent
Nearby Similar Homes
Nearby Sold Comparables
Contact Agent
Listing Provided By
Platinum Partners Realtors

