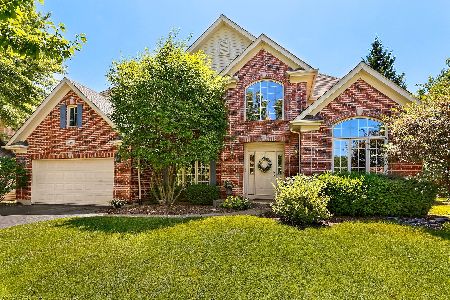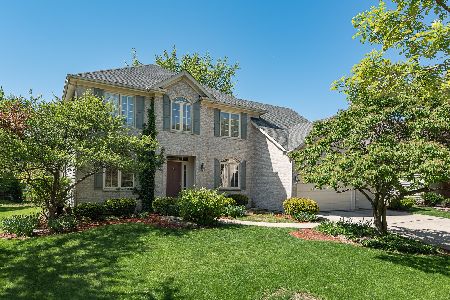2231 Glouceston Lane, Naperville, Illinois 60564
$680,000
|
Sold
|
|
| Status: | Closed |
| Sqft: | 3,531 |
| Cost/Sqft: | $198 |
| Beds: | 4 |
| Baths: | 5 |
| Year Built: | 2001 |
| Property Taxes: | $15,230 |
| Days On Market: | 2725 |
| Lot Size: | 0,24 |
Description
Be prepared to fall in love from the moment you walk in the door. This luxurious home has it all! Fantastic open floor plan with a 2-story foyer and family room with a floor to ceiling brick fireplace. Newly refinished hardwood floors, new carpet, remodeled master bath with dual vanities, soaking tub and heated floors. Beautiful tray ceilings and plantation shutters, three full baths upstairs. Fabulous finished basement with gorgeous mill work, custom built-ins, stone fireplace, full bathroom and a wine cellar. The backyard Oasis is perfect for entertaining and includes a huge stone patio, built-in grill and a magnificent fireplace focal point. Convenient location to schools, restaurants, shopping and prairie path. Highly acclaimed District 204 and only minutes to downtown Naperville. This home will not disappoint!
Property Specifics
| Single Family | |
| — | |
| — | |
| 2001 | |
| Full | |
| — | |
| No | |
| 0.24 |
| Will | |
| Orchard Woods | |
| 275 / Annual | |
| Other | |
| Public | |
| Public Sewer | |
| 10040642 | |
| 0701032040880000 |
Nearby Schools
| NAME: | DISTRICT: | DISTANCE: | |
|---|---|---|---|
|
Grade School
Welch Elementary School |
204 | — | |
|
Middle School
Scullen Middle School |
204 | Not in DB | |
|
High School
Neuqua Valley High School |
204 | Not in DB | |
Property History
| DATE: | EVENT: | PRICE: | SOURCE: |
|---|---|---|---|
| 14 Sep, 2018 | Sold | $680,000 | MRED MLS |
| 13 Aug, 2018 | Under contract | $700,000 | MRED MLS |
| 3 Aug, 2018 | Listed for sale | $700,000 | MRED MLS |
| 2 Dec, 2018 | Under contract | $0 | MRED MLS |
| 20 Sep, 2018 | Listed for sale | $0 | MRED MLS |
| 9 Nov, 2020 | Under contract | $0 | MRED MLS |
| 4 Oct, 2020 | Listed for sale | $0 | MRED MLS |
| 21 Feb, 2023 | Listed for sale | $0 | MRED MLS |
| 26 Nov, 2023 | Under contract | $0 | MRED MLS |
| 23 Oct, 2023 | Listed for sale | $0 | MRED MLS |
Room Specifics
Total Bedrooms: 5
Bedrooms Above Ground: 4
Bedrooms Below Ground: 1
Dimensions: —
Floor Type: Carpet
Dimensions: —
Floor Type: Carpet
Dimensions: —
Floor Type: Carpet
Dimensions: —
Floor Type: —
Full Bathrooms: 5
Bathroom Amenities: Separate Shower,Double Sink,Soaking Tub
Bathroom in Basement: 1
Rooms: Bedroom 5,Den,Media Room,Recreation Room,Sewing Room,Other Room
Basement Description: Finished
Other Specifics
| 3 | |
| — | |
| Concrete | |
| — | |
| — | |
| 122X84 | |
| — | |
| Full | |
| Vaulted/Cathedral Ceilings, Skylight(s), Hardwood Floors, Heated Floors, First Floor Laundry | |
| Range, Microwave, Dishwasher, Refrigerator, Disposal | |
| Not in DB | |
| Sidewalks, Street Lights, Street Paved | |
| — | |
| — | |
| — |
Tax History
| Year | Property Taxes |
|---|---|
| 2018 | $15,230 |
Contact Agent
Nearby Similar Homes
Nearby Sold Comparables
Contact Agent
Listing Provided By
john greene, Realtor








