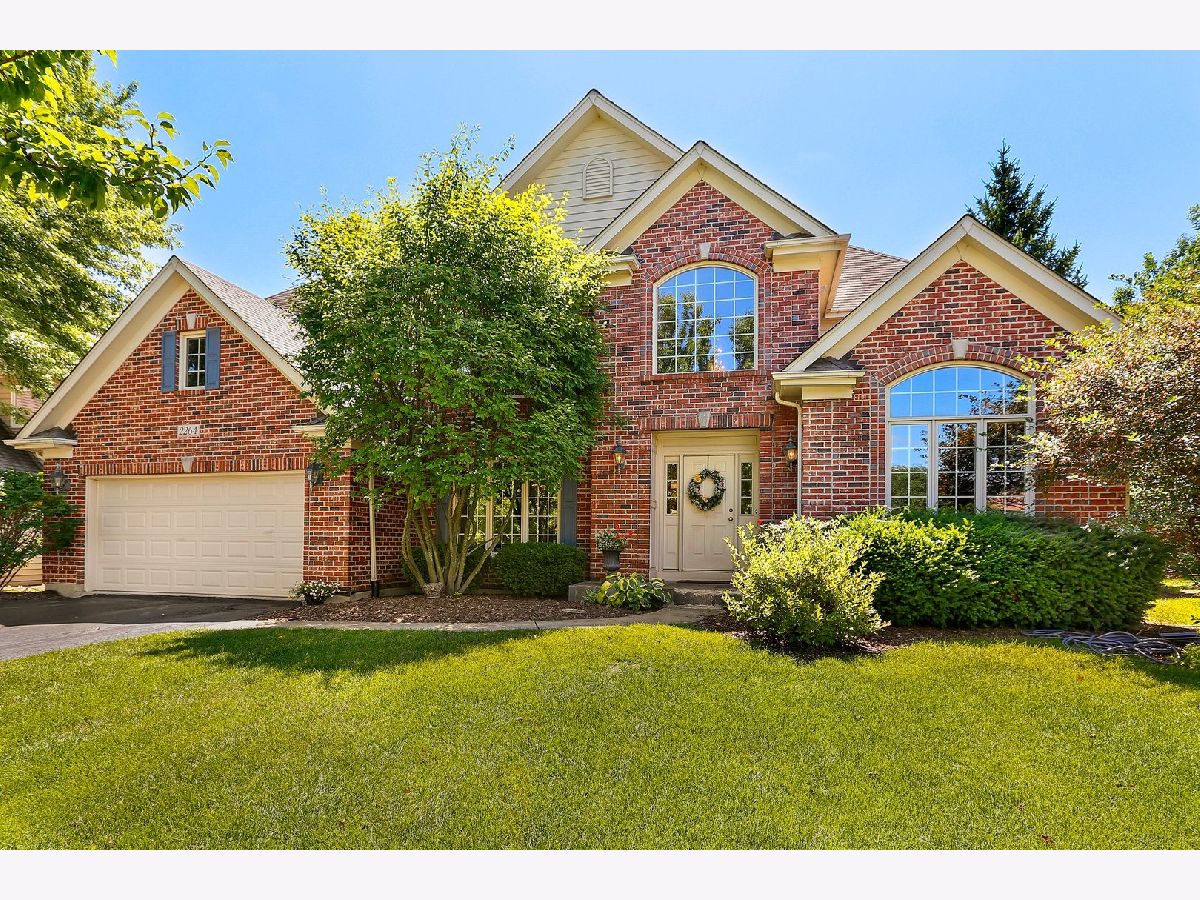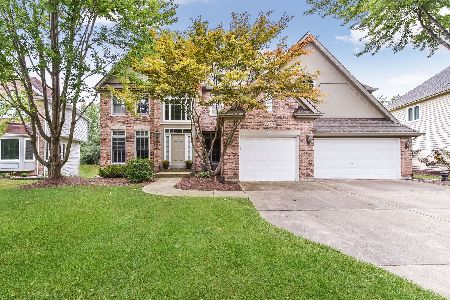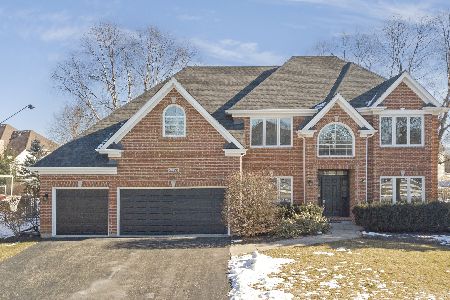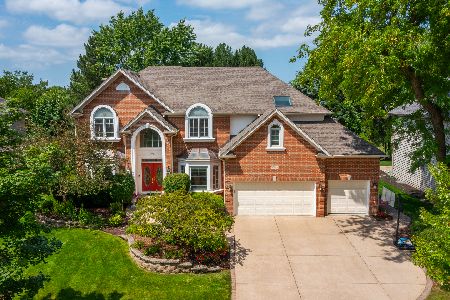2264 Comstock Lane, Naperville, Illinois 60564
$455,000
|
Sold
|
|
| Status: | Closed |
| Sqft: | 3,429 |
| Cost/Sqft: | $139 |
| Beds: | 4 |
| Baths: | 3 |
| Year Built: | 1997 |
| Property Taxes: | $13,747 |
| Days On Market: | 2034 |
| Lot Size: | 0,28 |
Description
Welcome Home to this One of a Kind Stillwater North Facing Beauty! Great Location. Clubhouse Pool Community! Highly Acclaimed District 204 Schools! Neuqua Valley High! Spacious Two Story Entry Way. Traditional Formal Living Room and Private Dining Room. 1st Floor Den/5th Bedroom. Grand Two Story Family Room with Beautiful White Brick Floor to Ceiling Gas Fireplace and 2nd Staircase! Custom Open Kitchen with Granite Island Breakfast Bar, Dbl Oven, Built in Stove top and TONS of Counter space. 1st Floor Laundry. Huge Master Suite with Vaulted Ceilings and Massive Walk in Closet leads to Ensuite Bathroom with Two Separate Vanity's, Massive Soaking Jetted Tub and Stand Up Shower also with Vaulted Ceilings! All Other Bedrooms are Generous in Size. 2nd Full Bathroom Features Double Doors with Dbl Sinks and Tub/Shower Combo. A Waterproofed Basement is Unfinished but awaits your Finishing Touches! Brand New Roof and Gutters. Expansive Custom Brick Paver Patio Overlooks Beautiful Backyard. Home is Being Sold As Is. Priced to Sell!
Property Specifics
| Single Family | |
| — | |
| — | |
| 1997 | |
| Full | |
| — | |
| No | |
| 0.28 |
| Will | |
| Stillwater | |
| 245 / Quarterly | |
| Insurance,Clubhouse,Pool | |
| Lake Michigan | |
| Septic-Private | |
| 10756566 | |
| 0701032040480000 |
Property History
| DATE: | EVENT: | PRICE: | SOURCE: |
|---|---|---|---|
| 17 Aug, 2020 | Sold | $455,000 | MRED MLS |
| 11 Jul, 2020 | Under contract | $475,000 | MRED MLS |
| 23 Jun, 2020 | Listed for sale | $475,000 | MRED MLS |






































Room Specifics
Total Bedrooms: 4
Bedrooms Above Ground: 4
Bedrooms Below Ground: 0
Dimensions: —
Floor Type: Carpet
Dimensions: —
Floor Type: Carpet
Dimensions: —
Floor Type: Carpet
Full Bathrooms: 3
Bathroom Amenities: Whirlpool,Separate Shower,Double Sink
Bathroom in Basement: 0
Rooms: Office,Foyer,Walk In Closet
Basement Description: Unfinished
Other Specifics
| 3 | |
| — | |
| Asphalt | |
| Brick Paver Patio | |
| — | |
| 97X145X69X160 | |
| Full,Unfinished | |
| Full | |
| Vaulted/Cathedral Ceilings, Hardwood Floors, First Floor Laundry | |
| Double Oven, Microwave, Dishwasher, Refrigerator, Freezer, Washer, Dryer, Disposal, Cooktop, Range Hood | |
| Not in DB | |
| Clubhouse, Pool | |
| — | |
| — | |
| Wood Burning |
Tax History
| Year | Property Taxes |
|---|---|
| 2020 | $13,747 |
Contact Agent
Nearby Similar Homes
Nearby Sold Comparables
Contact Agent
Listing Provided By
Redfin Corporation









