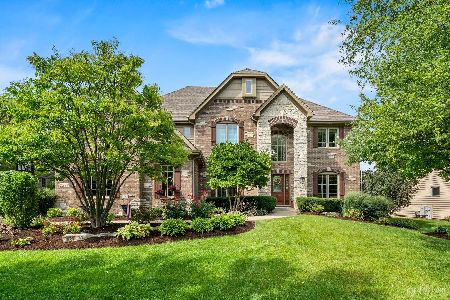2231 Kane Lane, Batavia, Illinois 60510
$505,000
|
Sold
|
|
| Status: | Closed |
| Sqft: | 4,226 |
| Cost/Sqft: | $123 |
| Beds: | 4 |
| Baths: | 3 |
| Year Built: | 2005 |
| Property Taxes: | $15,153 |
| Days On Market: | 2497 |
| Lot Size: | 0,33 |
Description
GORGEOUS, Custom home in highly sought after Tanglewood Hills subdivision. With over 4,200 sqft this home has it ALL--3 Bedrooms Upstairs including a Master Suite with sitting area, huge Master Bathroom with soaker tub & walk-in shower & Master Closet w/over 325 sqft!!! Floor plan is perfect for those seeking a mother-in-law suite, guest suite, playroom or master bedroom on the 1st Floor. The kitchen is a dream for those who love to cook & entertain with a massive island, 48"Thermador Range, Viking Refrigerator & Wolf Oven. Perfectly located in the neighborhood away from traffic and a few steps from the local park, enjoy the private backyard of this home year round. The bsmt is awaiting your finishing touches, deep pour and rough-in for 4th bath. This well maintained home feels brand new!!! Close to schools, local shopping and restaurants and only mins to I-88 & Metra. Tanglewood Hills is a resort like community offering its residents a clubhouse, pool & tennis courts.
Property Specifics
| Single Family | |
| — | |
| Traditional | |
| 2005 | |
| Full | |
| — | |
| No | |
| 0.33 |
| Kane | |
| Tanglewood Hills | |
| 400 / Quarterly | |
| Insurance,Clubhouse,Pool | |
| Public | |
| Public Sewer | |
| 10098198 | |
| 1229229006 |
Property History
| DATE: | EVENT: | PRICE: | SOURCE: |
|---|---|---|---|
| 15 Jul, 2014 | Sold | $518,000 | MRED MLS |
| 22 May, 2014 | Under contract | $529,000 | MRED MLS |
| — | Last price change | $539,000 | MRED MLS |
| 23 Sep, 2013 | Listed for sale | $584,900 | MRED MLS |
| 1 Jul, 2019 | Sold | $505,000 | MRED MLS |
| 20 Apr, 2019 | Under contract | $519,000 | MRED MLS |
| — | Last price change | $529,000 | MRED MLS |
| 18 Jan, 2019 | Listed for sale | $529,000 | MRED MLS |
Room Specifics
Total Bedrooms: 4
Bedrooms Above Ground: 4
Bedrooms Below Ground: 0
Dimensions: —
Floor Type: Carpet
Dimensions: —
Floor Type: Carpet
Dimensions: —
Floor Type: Carpet
Full Bathrooms: 3
Bathroom Amenities: Whirlpool,Separate Shower,Double Sink,Full Body Spray Shower,Double Shower
Bathroom in Basement: 0
Rooms: Study,Breakfast Room,Sitting Room,Pantry,Walk In Closet,Foyer
Basement Description: Unfinished,Bathroom Rough-In
Other Specifics
| 3 | |
| Concrete Perimeter | |
| Concrete | |
| Patio | |
| Nature Preserve Adjacent,Landscaped | |
| 111X151X76X154 | |
| — | |
| Full | |
| Vaulted/Cathedral Ceilings, Bar-Dry, First Floor Bedroom, In-Law Arrangement, First Floor Laundry, First Floor Full Bath | |
| High End Refrigerator, Washer, Dryer, Disposal, Cooktop, Built-In Oven, Range Hood | |
| Not in DB | |
| Clubhouse, Pool, Sidewalks, Street Lights, Other | |
| — | |
| — | |
| Wood Burning, Gas Starter |
Tax History
| Year | Property Taxes |
|---|---|
| 2014 | $16,551 |
| 2019 | $15,153 |
Contact Agent
Nearby Similar Homes
Nearby Sold Comparables
Contact Agent
Listing Provided By
Baird & Warner - Geneva




