2247 Kane Lane, Batavia, Illinois 60510
$630,000
|
Sold
|
|
| Status: | Closed |
| Sqft: | 3,685 |
| Cost/Sqft: | $176 |
| Beds: | 4 |
| Baths: | 5 |
| Year Built: | 2004 |
| Property Taxes: | $17,097 |
| Days On Market: | 1562 |
| Lot Size: | 0,27 |
Description
WOW! The exterior living space is just as glorious as indoors! The beautiful and inviting curb appeal draws you in to this well-appointed, neutrally decorated, sun-lit home! The large family room's focal point is the magnificent fireplace w/a view outside to the great outdoor living space. Have a large family or like entertaining? This house is perfect for that with the open floor plan, yet cozy and comfortable for a comfy evening with the family. The kitchen is great for all cooks w/2 ovens, a convection oven and large cooktop. Also featuring a walk-in pantry and great storage. A first floor office is uniquely situated to provide a private, work from home space. Upstairs, the master suite is perfectly placed to overlook the prairie lands and outdoor living space with a grand master bathroom. Bedroom 2 & 3 share a jack n jill bath, while bedroom 4 is an en suite. The finished basement is a great overflow area for entertaining or family fun. So much space with a bar, entertaining area, exercise area and more! A full bath makes this space flexible for all! This one-owner home spared no expense on the upgrades to make it amazing, and now it can be yours! Hardwood floors throughout and new furnaces in 2018. The fenced-in backyard offers composite wood deck / bar, paver patio and outdoor fireplace. All this in a private sanctuary with prairie lands behind! Clubhouse / pool / tennis / walking paths part of this community, as well as on-site elementary school. Conveniently located to shopping and amenities on Randall as well as a short drive to transportation! Beautiful home inside and out! WOW
Property Specifics
| Single Family | |
| — | |
| — | |
| 2004 | |
| Full | |
| — | |
| No | |
| 0.27 |
| Kane | |
| Tanglewood Hills | |
| 400 / Quarterly | |
| Insurance,Clubhouse,Pool,Other | |
| Public | |
| Public Sewer | |
| 11187780 | |
| 1229229005 |
Nearby Schools
| NAME: | DISTRICT: | DISTANCE: | |
|---|---|---|---|
|
Grade School
Grace Mcwayne Elementary School |
101 | — | |
|
High School
Batavia Sr High School |
101 | Not in DB | |
Property History
| DATE: | EVENT: | PRICE: | SOURCE: |
|---|---|---|---|
| 2 Dec, 2021 | Sold | $630,000 | MRED MLS |
| 24 Oct, 2021 | Under contract | $650,000 | MRED MLS |
| 12 Aug, 2021 | Listed for sale | $650,000 | MRED MLS |
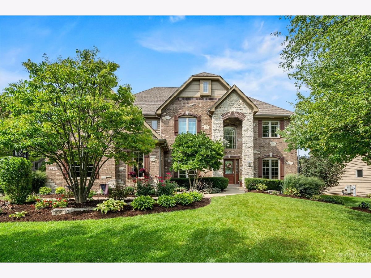
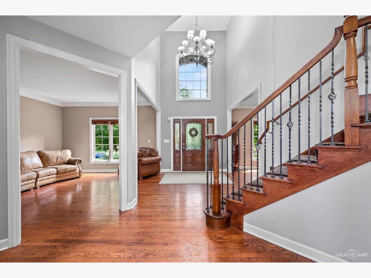
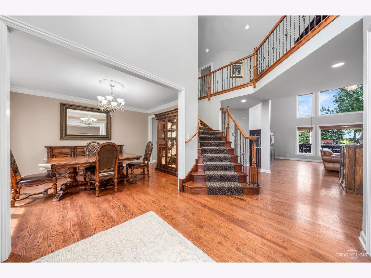
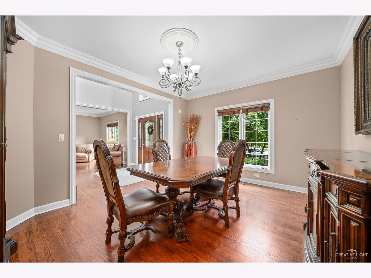
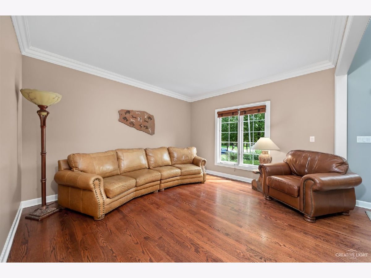
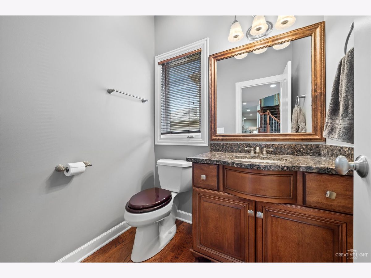
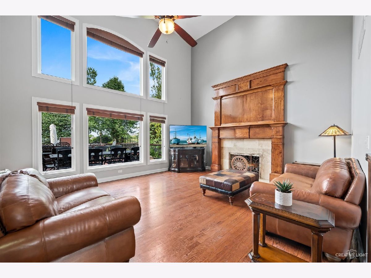
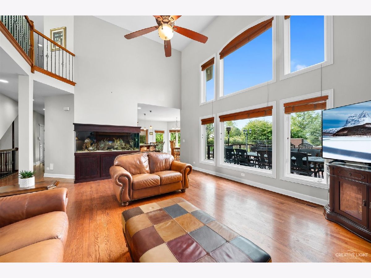
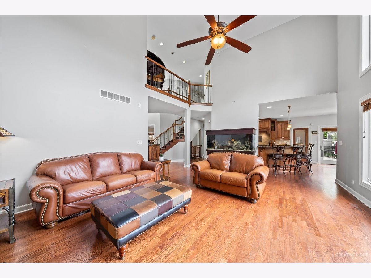
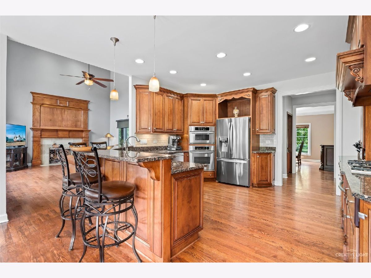
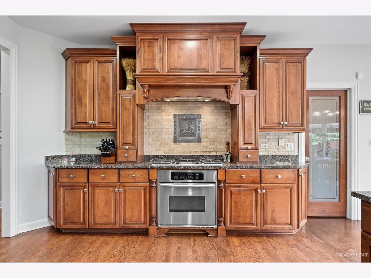
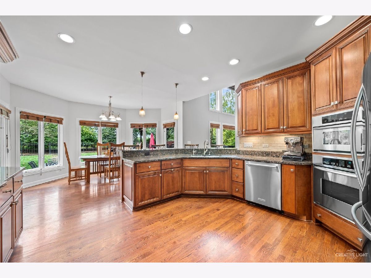
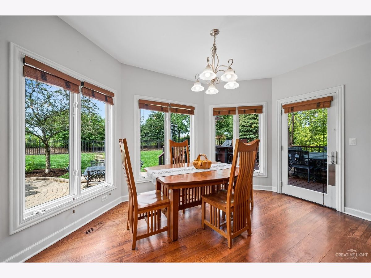
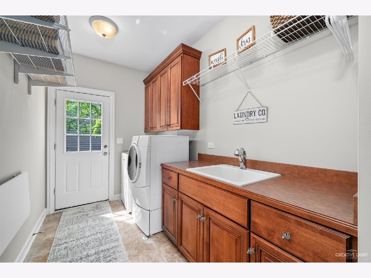
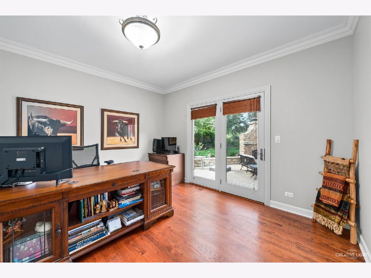
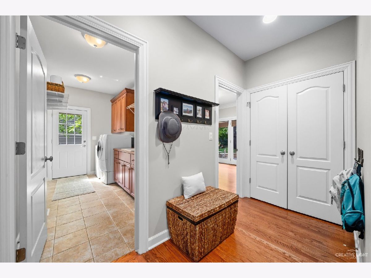
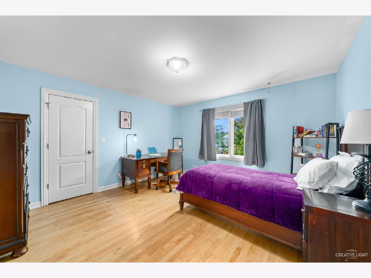
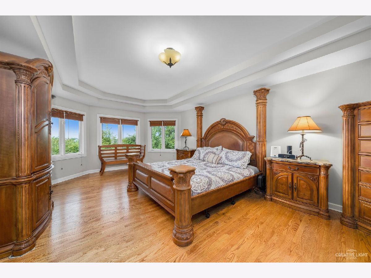
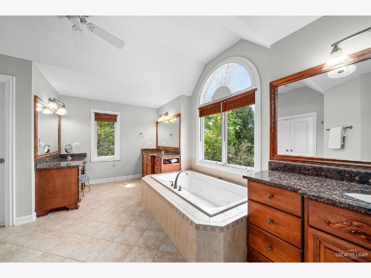
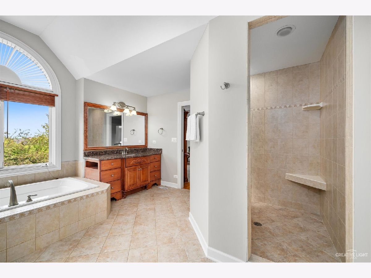
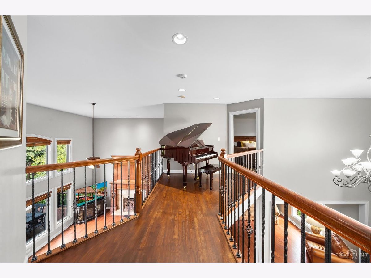
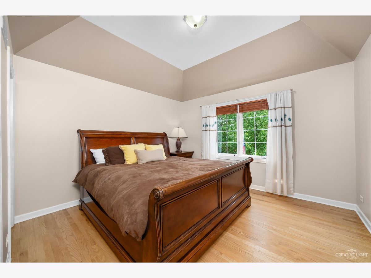
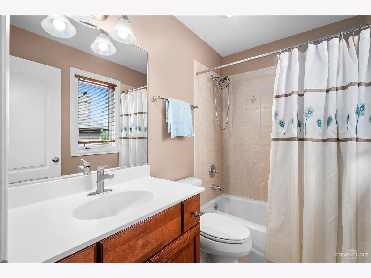
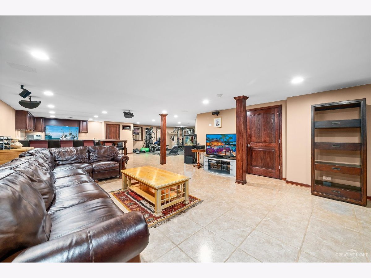
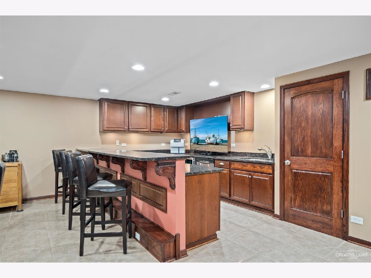
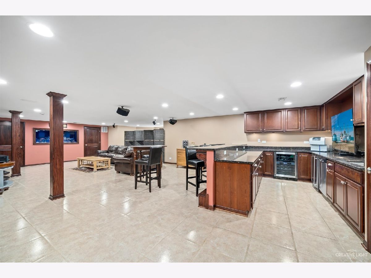
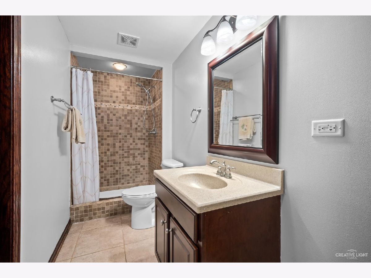
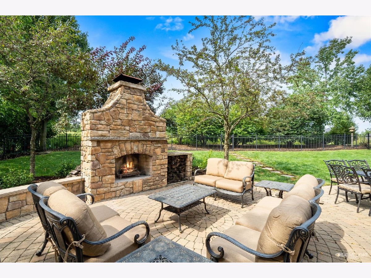
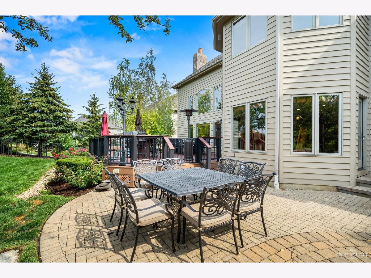
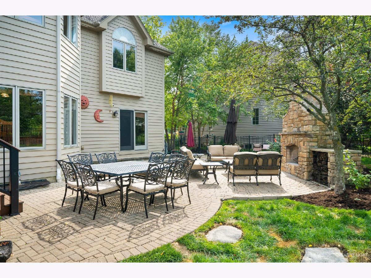
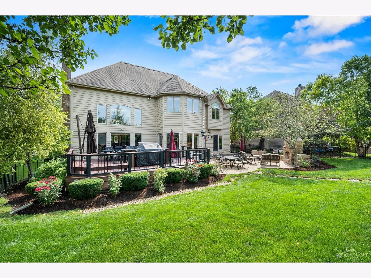
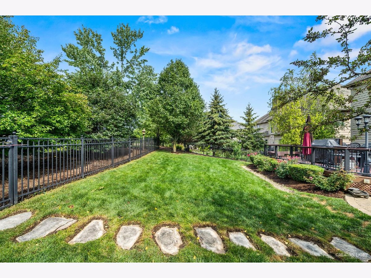
Room Specifics
Total Bedrooms: 4
Bedrooms Above Ground: 4
Bedrooms Below Ground: 0
Dimensions: —
Floor Type: Hardwood
Dimensions: —
Floor Type: Hardwood
Dimensions: —
Floor Type: Hardwood
Full Bathrooms: 5
Bathroom Amenities: Separate Shower,Double Sink,Full Body Spray Shower,Soaking Tub
Bathroom in Basement: 1
Rooms: Eating Area,Exercise Room,Office,Recreation Room
Basement Description: Finished,Sleeping Area
Other Specifics
| 3 | |
| Concrete Perimeter | |
| Concrete | |
| Deck, Brick Paver Patio, Storms/Screens, Fire Pit | |
| Fenced Yard,Landscaped | |
| 132X90 | |
| — | |
| Full | |
| Vaulted/Cathedral Ceilings, Hardwood Floors, First Floor Laundry, Walk-In Closet(s), Granite Counters, Separate Dining Room | |
| Range, Microwave, Dishwasher, Refrigerator, Bar Fridge, Washer, Dryer, Disposal, Stainless Steel Appliance(s), Cooktop, Water Purifier Owned, Water Softener Owned, Gas Cooktop, Wall Oven | |
| Not in DB | |
| Clubhouse, Park, Pool, Tennis Court(s), Curbs, Sidewalks, Street Lights, Street Paved | |
| — | |
| — | |
| Wood Burning, Gas Starter |
Tax History
| Year | Property Taxes |
|---|---|
| 2021 | $17,097 |
Contact Agent
Nearby Similar Homes
Nearby Sold Comparables
Contact Agent
Listing Provided By
Keller Williams Inspire - Geneva




