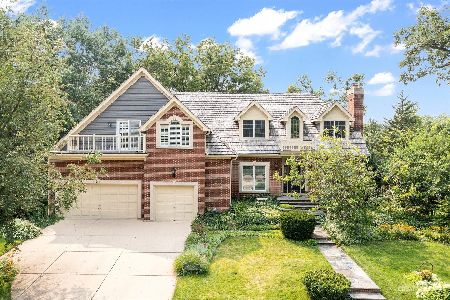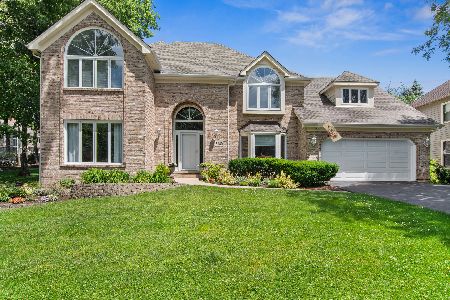2231 River Woods Drive, Naperville, Illinois 60565
$715,000
|
Sold
|
|
| Status: | Closed |
| Sqft: | 4,298 |
| Cost/Sqft: | $174 |
| Beds: | 4 |
| Baths: | 5 |
| Year Built: | 1993 |
| Property Taxes: | $17,893 |
| Days On Market: | 2601 |
| Lot Size: | 0,46 |
Description
Stunning custom home in prestigious Scott's Crossing of Naperville. Situated above the west branch of the DuPage River, the views from multi level decks are spectacular! Four bedrooms + bonus room; 5 full baths, including a main level full bath adjacent to an oak paneled study, which could also serve as an in-law arrangement. Loads of hardwood in the formal Living and Dining Rooms, Family Room w/ fireplace and wet bar and Kitchen featuring granite, large breakfast island, Dacor, Miele and Kitchen Aid appliances. Master Suite features balcony overlooking the professionally landscaped yard and river, sitting room w/ fireplace and enormous luxury bath. Three additional large bedrooms, one w/ ensuite bath, and a huge bonus room complete the second level. The walk-out lower level is an entertainer's dream complete with built in wet bar w/ refrigerator and dishwasher, fireplace, full bath and enough unfinished space to build out an additional bedroom if desired. Top 203 Schools!
Property Specifics
| Single Family | |
| — | |
| Traditional | |
| 1993 | |
| Full,Walkout | |
| — | |
| Yes | |
| 0.46 |
| Du Page | |
| Scotts Crossing | |
| 150 / Annual | |
| Other | |
| Public | |
| Public Sewer | |
| 10249951 | |
| 0831413002 |
Nearby Schools
| NAME: | DISTRICT: | DISTANCE: | |
|---|---|---|---|
|
Grade School
River Woods Elementary School |
203 | — | |
|
Middle School
Madison Junior High School |
203 | Not in DB | |
|
High School
Naperville Central High School |
203 | Not in DB | |
Property History
| DATE: | EVENT: | PRICE: | SOURCE: |
|---|---|---|---|
| 8 Mar, 2019 | Sold | $715,000 | MRED MLS |
| 28 Jan, 2019 | Under contract | $750,000 | MRED MLS |
| 15 Jan, 2019 | Listed for sale | $750,000 | MRED MLS |
Room Specifics
Total Bedrooms: 4
Bedrooms Above Ground: 4
Bedrooms Below Ground: 0
Dimensions: —
Floor Type: Carpet
Dimensions: —
Floor Type: Carpet
Dimensions: —
Floor Type: Carpet
Full Bathrooms: 5
Bathroom Amenities: Whirlpool,Separate Shower,Double Sink
Bathroom in Basement: 1
Rooms: Balcony/Porch/Lanai,Bonus Room,Breakfast Room,Deck,Foyer,Mud Room,Recreation Room,Sitting Room,Study,Storage,Walk In Closet
Basement Description: Finished,Exterior Access
Other Specifics
| 3 | |
| Concrete Perimeter | |
| Brick | |
| Balcony, Deck, Brick Paver Patio, Storms/Screens, Outdoor Grill | |
| Irregular Lot,Landscaped,River Front,Water View | |
| 104 X 198 X 119 X 160 | |
| — | |
| Full | |
| Vaulted/Cathedral Ceilings, Bar-Wet, Hardwood Floors, First Floor Laundry, First Floor Full Bath | |
| Microwave, Dishwasher, Refrigerator, Bar Fridge, Washer, Dryer, Disposal, Cooktop, Built-In Oven | |
| Not in DB | |
| Sidewalks, Street Lights, Street Paved | |
| — | |
| — | |
| Gas Log |
Tax History
| Year | Property Taxes |
|---|---|
| 2019 | $17,893 |
Contact Agent
Nearby Similar Homes
Nearby Sold Comparables
Contact Agent
Listing Provided By
@properties











