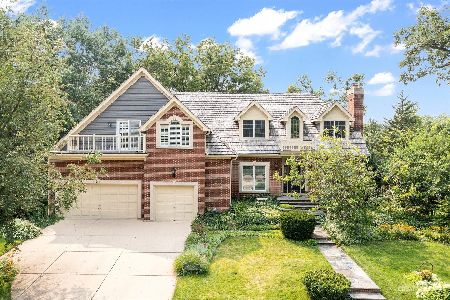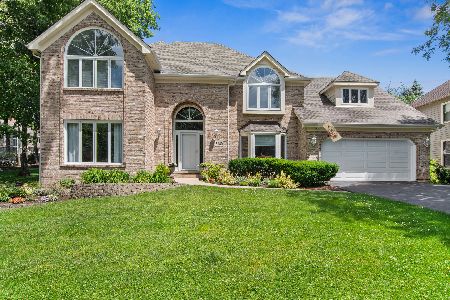2245 River Woods Drive, Naperville, Illinois 60565
$595,000
|
Sold
|
|
| Status: | Closed |
| Sqft: | 3,902 |
| Cost/Sqft: | $163 |
| Beds: | 5 |
| Baths: | 4 |
| Year Built: | 1990 |
| Property Taxes: | $13,957 |
| Days On Market: | 2471 |
| Lot Size: | 0,23 |
Description
Incredibly desirable Riverwoods home backing to DuPage River! This home is beyond impressive. Homeowners have made every update buyers are looking for today! Sun drenched family room with soaring ceilings & beautiful views of the River. Kitchen was completely remodeled in 2010 and features custom 42" cabinets (no soffits here!), Ogee edge granite tops, and one of the best kitchen islands you'll see. Beautiful hardwoods & white trim throughout the entire 1st & 2nd floor. Full finished walkout basement with additional family room, fireplace, game room, bar, & exercise room/5th bedroom + views of the river! Incredible master suite with 5 CLOSETS and beautiful shave height vanity. The Jack and Jill bath is essentially 2 bathrooms as it boasts a shower on one side and tub/shower on the other. Some updates include roof & gutters (15), nearly every window in the home has new glass/sash/sill, Garage doors (17), Trane Furnaces (08). Please see full list of updates under addt'l info!
Property Specifics
| Single Family | |
| — | |
| Georgian | |
| 1990 | |
| Full,Walkout | |
| — | |
| Yes | |
| 0.23 |
| Will | |
| Riverwoods | |
| 0 / Not Applicable | |
| None | |
| Public | |
| Public Sewer | |
| 10391549 | |
| 1202062090030000 |
Nearby Schools
| NAME: | DISTRICT: | DISTANCE: | |
|---|---|---|---|
|
Grade School
River Woods Elementary School |
203 | — | |
|
Middle School
Madison Junior High School |
203 | Not in DB | |
|
High School
Naperville Central High School |
203 | Not in DB | |
Property History
| DATE: | EVENT: | PRICE: | SOURCE: |
|---|---|---|---|
| 19 Jul, 2019 | Sold | $595,000 | MRED MLS |
| 9 Jun, 2019 | Under contract | $634,900 | MRED MLS |
| 24 May, 2019 | Listed for sale | $634,900 | MRED MLS |
Room Specifics
Total Bedrooms: 5
Bedrooms Above Ground: 5
Bedrooms Below Ground: 0
Dimensions: —
Floor Type: Hardwood
Dimensions: —
Floor Type: Hardwood
Dimensions: —
Floor Type: Hardwood
Dimensions: —
Floor Type: —
Full Bathrooms: 4
Bathroom Amenities: Whirlpool,Separate Shower,Double Sink
Bathroom in Basement: 1
Rooms: Eating Area,Office,Recreation Room,Game Room,Foyer,Sun Room,Family Room,Bedroom 5
Basement Description: Finished,Exterior Access
Other Specifics
| 3 | |
| Concrete Perimeter | |
| Asphalt | |
| Deck, Patio, Storms/Screens | |
| River Front,Water View | |
| 93 X 105 X 53 X 30 X 128 | |
| — | |
| Full | |
| Vaulted/Cathedral Ceilings, Skylight(s), Bar-Dry, Hardwood Floors, In-Law Arrangement, Walk-In Closet(s) | |
| Range, Microwave, Dishwasher, Refrigerator, High End Refrigerator, Bar Fridge, Washer, Dryer, Disposal, Wine Refrigerator, Range Hood | |
| Not in DB | |
| Sidewalks, Street Lights, Street Paved | |
| — | |
| — | |
| Wood Burning, Gas Log |
Tax History
| Year | Property Taxes |
|---|---|
| 2019 | $13,957 |
Contact Agent
Nearby Similar Homes
Nearby Sold Comparables
Contact Agent
Listing Provided By
Baird & Warner













