2231 Skylane Drive, Naperville, Illinois 60564
$689,000
|
Sold
|
|
| Status: | Closed |
| Sqft: | 3,842 |
| Cost/Sqft: | $181 |
| Beds: | 5 |
| Baths: | 6 |
| Year Built: | 2000 |
| Property Taxes: | $15,384 |
| Days On Market: | 1692 |
| Lot Size: | 0,33 |
Description
This is a MUST see! This beautiful East facing, home is in the Stillwater Pool & Tennis Community. District 204 Schools-and AWARD winning Neuqua Valley High School!! This EXECUTIVE home features 6 bedrooms and 4 full baths and 2- half baths! A two story foyer, two story family room, and full finished basement. The first floor bedroom with ENSUITE is perfect for an in-law arrangement. This home is great for entertaining with an open floor plan, gourmet kitchen with stainless steel appliances, granite, large island, pantry, and a large seating area. There is a 3 season room with TREX flooring! The formal living room and dining room have beautiful crown molding, and there is maple hardwood floors throughout most of the first floor. You will love the plantation shutters in the home. The 2 story FAMILY room has floor to ceiling windows and detailed white molding surrounding the gas fireplace. The MASTER BEDROOM has beautiful tray ceiling, ceiling fan, and a large sitting area with a beautiful gas FIREPLACE. The huge Master Ensuite has 2 vanities, HEATED whirlpool tub, 2 walk in closets, and large shower. Two bedrooms share a Jack n Jill bath, and the 4th bedroom upstairs has it's own ensuite. The large finished basement features a large open area to design as you please. There is a workout room, kitchenette, half bath, WINE CLOSET and large room with a closet that can be a bedroom, or playroom for the kids! This home features 2 HVAC's and 2 hot water heaters! Roof replaced in 2016, 95% of windows replaced in 2019. Sprinkler system. INCLUDES $5,000 credit for new carpet!
Property Specifics
| Single Family | |
| — | |
| — | |
| 2000 | |
| Full | |
| — | |
| No | |
| 0.33 |
| Will | |
| Stillwater | |
| 250 / Quarterly | |
| Clubhouse,Pool,Other | |
| Lake Michigan | |
| Public Sewer | |
| 11108502 | |
| 0701031060280000 |
Nearby Schools
| NAME: | DISTRICT: | DISTANCE: | |
|---|---|---|---|
|
Grade School
Welch Elementary School |
204 | — | |
|
Middle School
Scullen Middle School |
204 | Not in DB | |
|
High School
Neuqua Valley High School |
204 | Not in DB | |
Property History
| DATE: | EVENT: | PRICE: | SOURCE: |
|---|---|---|---|
| 6 Aug, 2021 | Sold | $689,000 | MRED MLS |
| 18 Jun, 2021 | Under contract | $695,000 | MRED MLS |
| 2 Jun, 2021 | Listed for sale | $695,000 | MRED MLS |
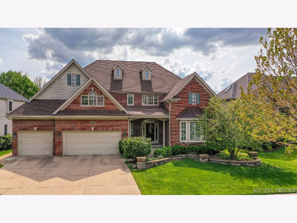
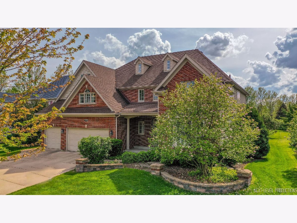
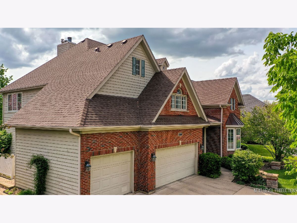
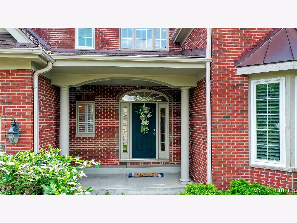
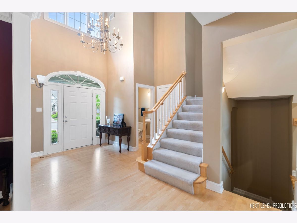
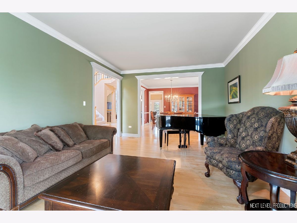
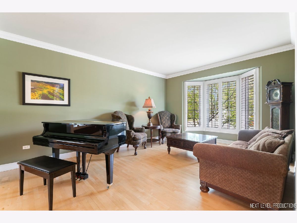
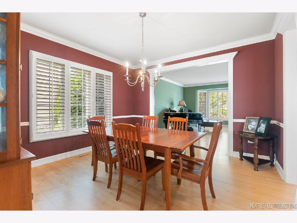
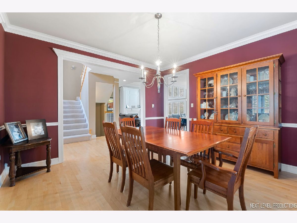
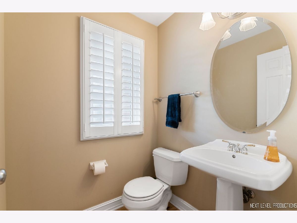
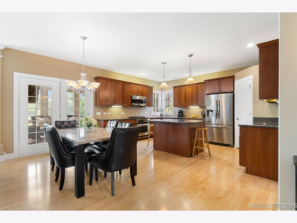
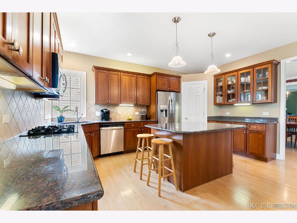
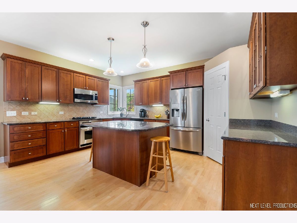
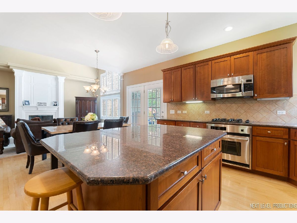
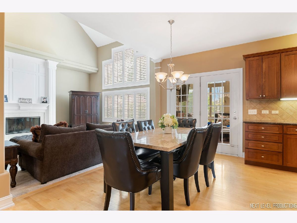
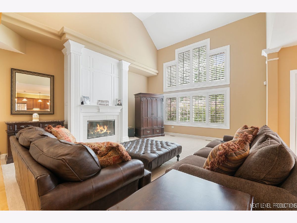
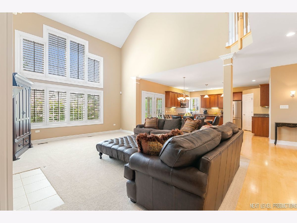
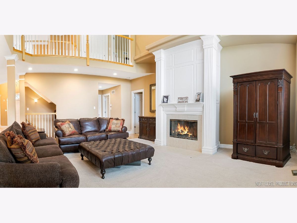
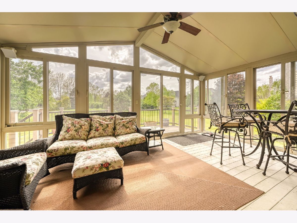
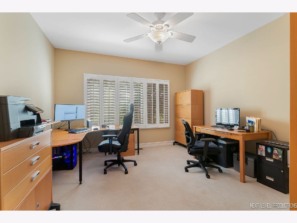
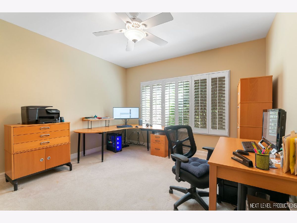
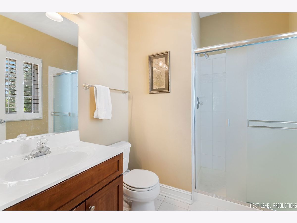
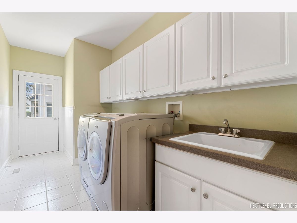
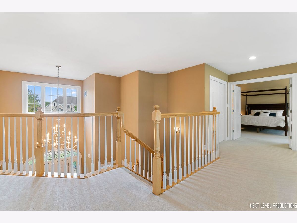
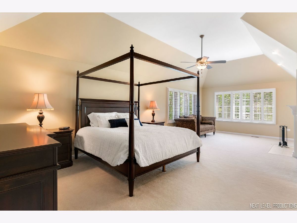
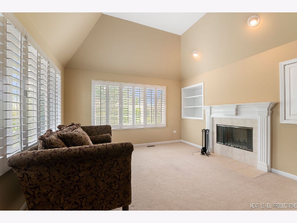
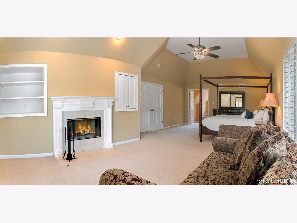
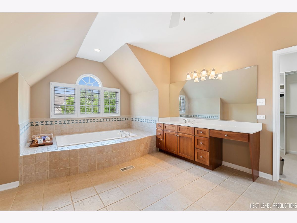
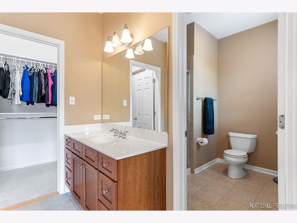
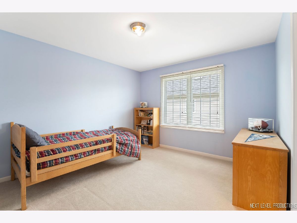
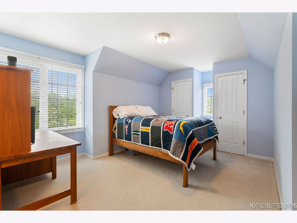
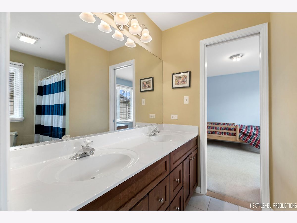
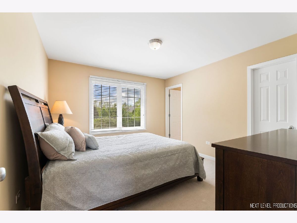
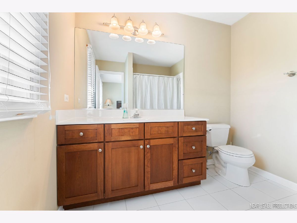
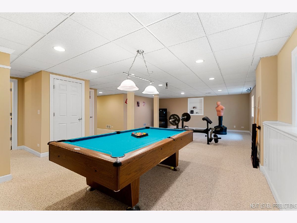
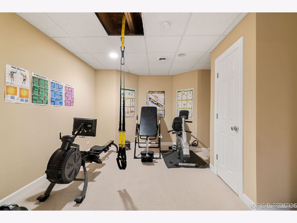
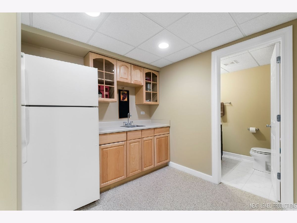
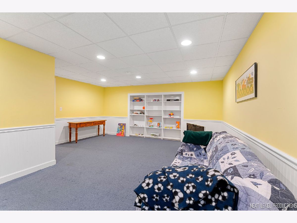
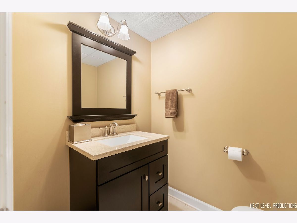
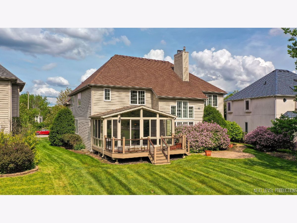
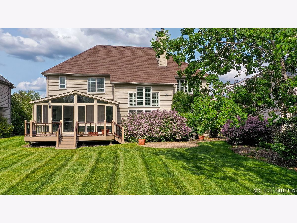
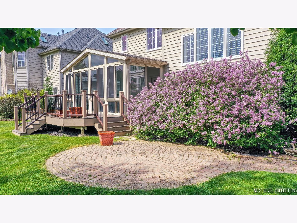
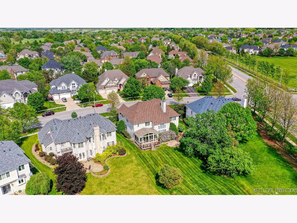
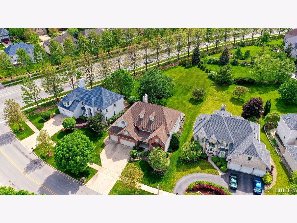
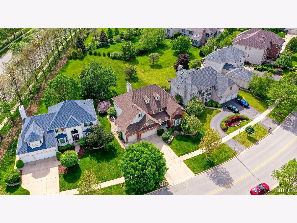
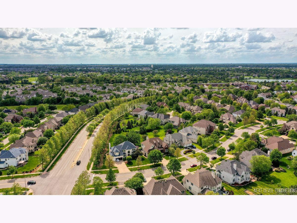
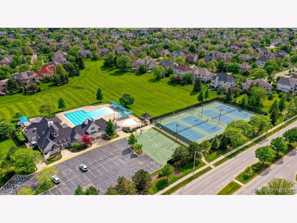
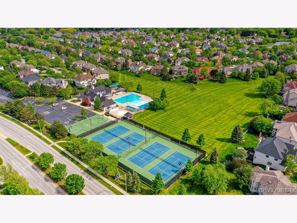
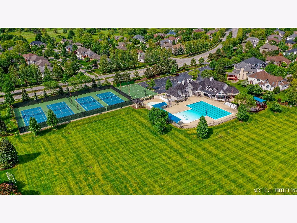
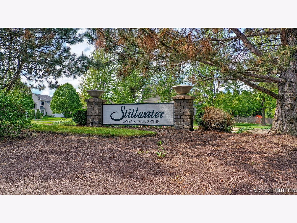
Room Specifics
Total Bedrooms: 6
Bedrooms Above Ground: 5
Bedrooms Below Ground: 1
Dimensions: —
Floor Type: Carpet
Dimensions: —
Floor Type: Carpet
Dimensions: —
Floor Type: Carpet
Dimensions: —
Floor Type: —
Dimensions: —
Floor Type: —
Full Bathrooms: 6
Bathroom Amenities: Whirlpool,Separate Shower,Double Sink
Bathroom in Basement: 1
Rooms: Bedroom 5,Bedroom 6
Basement Description: Finished
Other Specifics
| 3 | |
| Concrete Perimeter | |
| Concrete | |
| Deck, Patio, Porch, Storms/Screens | |
| — | |
| 93.2X216.2X254.2X50.3 | |
| Unfinished | |
| Full | |
| Vaulted/Cathedral Ceilings, Hardwood Floors, First Floor Bedroom, In-Law Arrangement, First Floor Laundry, First Floor Full Bath, Built-in Features, Walk-In Closet(s), Bookcases, Open Floorplan, Some Carpeting, Some Wood Floors, Granite Counters, Separate Dining Room | |
| Range, Microwave, Dishwasher, Refrigerator, Washer, Dryer, Disposal, Stainless Steel Appliance(s) | |
| Not in DB | |
| — | |
| — | |
| — | |
| Gas Starter |
Tax History
| Year | Property Taxes |
|---|---|
| 2021 | $15,384 |
Contact Agent
Nearby Similar Homes
Nearby Sold Comparables
Contact Agent
Listing Provided By
Keller Williams Infinity








