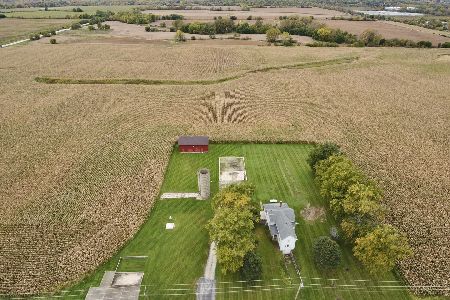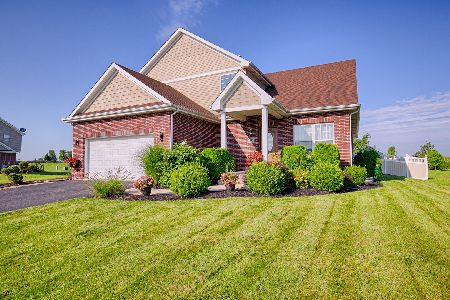22321 Redondo Drive, Richton Park, Illinois 60471
$185,000
|
Sold
|
|
| Status: | Closed |
| Sqft: | 2,700 |
| Cost/Sqft: | $78 |
| Beds: | 4 |
| Baths: | 3 |
| Year Built: | 2009 |
| Property Taxes: | $8,591 |
| Days On Market: | 5380 |
| Lot Size: | 0,00 |
Description
Beautiful,open floor plan. Please come and see this amazing home. This home has hardwood floors-maple kitchen cabinets.very unique layout.Rough in ready for bath in basement .Its open concept won awards on being one of the most open and unique floor plans. If you need to have a larger master please come in and we can show how we can open up the master .Step down to kitchen and family room.Built in entertainmen shelv
Property Specifics
| Single Family | |
| — | |
| — | |
| 2009 | |
| Full | |
| CARMEL | |
| No | |
| — |
| Cook | |
| Las Fuentes | |
| 20 / Monthly | |
| Insurance | |
| Public | |
| Public Sewer, Sewer-Storm | |
| 07828083 | |
| 31321030150000 |
Property History
| DATE: | EVENT: | PRICE: | SOURCE: |
|---|---|---|---|
| 13 Jul, 2012 | Sold | $185,000 | MRED MLS |
| 10 May, 2012 | Under contract | $209,400 | MRED MLS |
| — | Last price change | $209,800 | MRED MLS |
| 8 Jun, 2011 | Listed for sale | $229,900 | MRED MLS |
| 14 Mar, 2024 | Sold | $387,000 | MRED MLS |
| 14 Feb, 2024 | Under contract | $420,000 | MRED MLS |
| 14 Feb, 2024 | Listed for sale | $420,000 | MRED MLS |
Room Specifics
Total Bedrooms: 4
Bedrooms Above Ground: 4
Bedrooms Below Ground: 0
Dimensions: —
Floor Type: Carpet
Dimensions: —
Floor Type: Carpet
Dimensions: —
Floor Type: Carpet
Full Bathrooms: 3
Bathroom Amenities: Separate Shower,Soaking Tub
Bathroom in Basement: 0
Rooms: Bonus Room,Breakfast Room,Utility Room-2nd Floor
Basement Description: Unfinished
Other Specifics
| 2 | |
| Concrete Perimeter | |
| Asphalt | |
| — | |
| — | |
| 75 X 125 | |
| Unfinished | |
| Full | |
| Vaulted/Cathedral Ceilings, Hardwood Floors, First Floor Bedroom, In-Law Arrangement, First Floor Laundry | |
| — | |
| Not in DB | |
| Sidewalks, Street Lights, Street Paved | |
| — | |
| — | |
| — |
Tax History
| Year | Property Taxes |
|---|---|
| 2012 | $8,591 |
| 2024 | $10,868 |
Contact Agent
Nearby Sold Comparables
Contact Agent
Listing Provided By
Century 21 Affiliated





