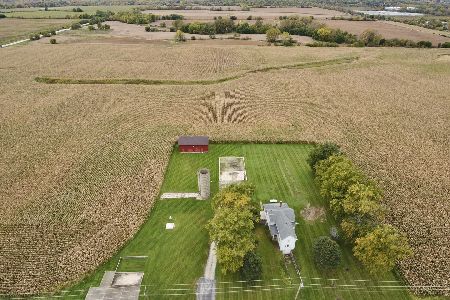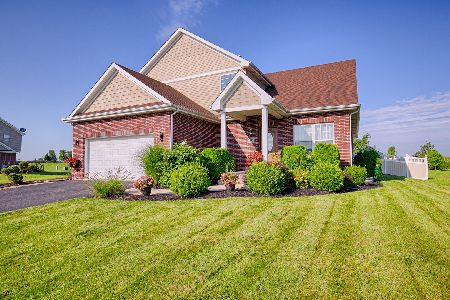22324 Palo Alto Drive, Richton Park, Illinois 60471
$195,000
|
Sold
|
|
| Status: | Closed |
| Sqft: | 2,700 |
| Cost/Sqft: | $87 |
| Beds: | 3 |
| Baths: | 4 |
| Year Built: | 2008 |
| Property Taxes: | $3,187 |
| Days On Market: | 5364 |
| Lot Size: | 0,00 |
Description
This was a model for the developer. It has all the bells and whistles-intercom-deck-porch-sitting area in master bd-2 walk in closets-luxury bath-fp-vaulted ceilings-finished look out basement w/3/4 bath-hardwood floors -full 1st level-granite countertops w/breakfast bar. Fully landscaped.Sprinkler system.Can closer quickly.Master bedroom has a huge sitting area his & hers wic-bank will help w/closing costs
Property Specifics
| Single Family | |
| — | |
| — | |
| 2008 | |
| Full,English | |
| CATALINA | |
| No | |
| — |
| Cook | |
| Las Fuentes | |
| 20 / Monthly | |
| Insurance | |
| Public | |
| Sewer-Storm, Overhead Sewers | |
| 07841000 | |
| 31321030030000 |
Property History
| DATE: | EVENT: | PRICE: | SOURCE: |
|---|---|---|---|
| 11 Oct, 2011 | Sold | $195,000 | MRED MLS |
| 20 Aug, 2011 | Under contract | $234,700 | MRED MLS |
| — | Last price change | $234,800 | MRED MLS |
| 24 Jun, 2011 | Listed for sale | $234,900 | MRED MLS |
Room Specifics
Total Bedrooms: 3
Bedrooms Above Ground: 3
Bedrooms Below Ground: 0
Dimensions: —
Floor Type: Carpet
Dimensions: —
Floor Type: Carpet
Full Bathrooms: 4
Bathroom Amenities: Separate Shower,Soaking Tub
Bathroom in Basement: 1
Rooms: Sitting Room
Basement Description: Finished
Other Specifics
| 2 | |
| Concrete Perimeter | |
| Asphalt | |
| — | |
| — | |
| 75 X 125 | |
| Unfinished | |
| Full | |
| Vaulted/Cathedral Ceilings, Skylight(s), Hardwood Floors | |
| — | |
| Not in DB | |
| — | |
| — | |
| — | |
| Gas Starter, Heatilator |
Tax History
| Year | Property Taxes |
|---|---|
| 2011 | $3,187 |
Contact Agent
Nearby Sold Comparables
Contact Agent
Listing Provided By
Century 21 Affiliated





