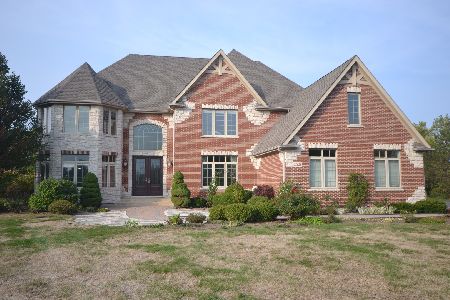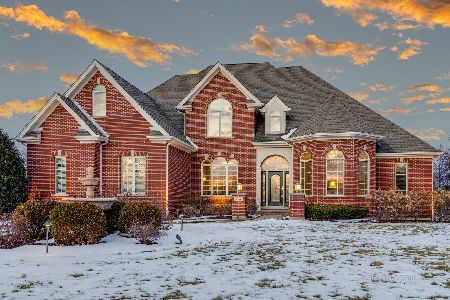22322 Prairie Court, Kildeer, Illinois 60047
$880,000
|
Sold
|
|
| Status: | Closed |
| Sqft: | 5,425 |
| Cost/Sqft: | $166 |
| Beds: | 6 |
| Baths: | 7 |
| Year Built: | 2006 |
| Property Taxes: | $30,945 |
| Days On Market: | 1780 |
| Lot Size: | 0,69 |
Description
Stunning open-layout home with separate office suite or in-law suite that is great for those that are working or doing school from home! Spanning over 5,400sqft this home offers 3 kitchens, full basement, high ceilings and top-of-the-line finishes. Grand two-story foyer welcomes you as you enter offering views into living room/office and formal dining room. Main kitchen is a chef's dream boasting stainless steel appliances, granite counter tops, spacious island with breakfast bar, eating area with exterior access and views into the family room highlighting floor to ceiling stone FP. Office suite can also be used as in-law suite with private entrance and features living room, full kitchen, dining room and master suite. Additional bedroom, full bathroom and laundry room complete main level. Double doors lead into the peaceful master suite boasting tray ceiling, his/her walk-in closets, two separate vanities, full body sprayer shower and whirlpool tub. 3 additional bedrooms, one with ensuite and two sharing a Jack&Jill bath adorn second level. Finished basement is an entertainer's dream presenting full kitchen, recreation room with fireplace, game room, media room, full bar, play room and unfinished storage area. Escape to your outdoor oasis providing sun-filled patio and luscious landscaping. Welcome Home!
Property Specifics
| Single Family | |
| — | |
| — | |
| 2006 | |
| Full | |
| — | |
| No | |
| 0.69 |
| Lake | |
| Prairie Creek | |
| 453 / Quarterly | |
| Other | |
| Private Well | |
| Public Sewer | |
| 11016106 | |
| 14223090020000 |
Nearby Schools
| NAME: | DISTRICT: | DISTANCE: | |
|---|---|---|---|
|
Grade School
Kildeer Countryside Elementary S |
96 | — | |
|
Middle School
Woodlawn Middle School |
96 | Not in DB | |
|
High School
Adlai E Stevenson High School |
125 | Not in DB | |
Property History
| DATE: | EVENT: | PRICE: | SOURCE: |
|---|---|---|---|
| 23 Apr, 2021 | Sold | $880,000 | MRED MLS |
| 12 Mar, 2021 | Under contract | $899,000 | MRED MLS |
| 9 Mar, 2021 | Listed for sale | $899,000 | MRED MLS |
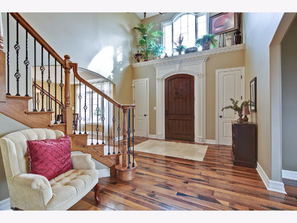
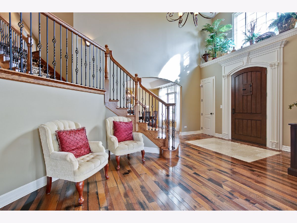
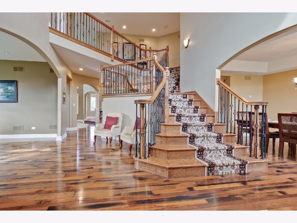
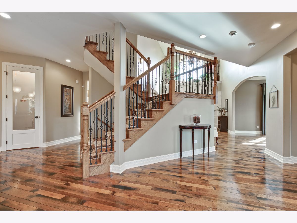
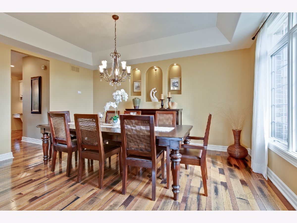
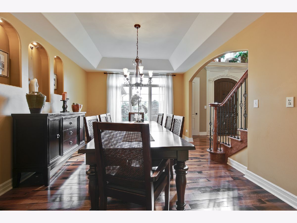
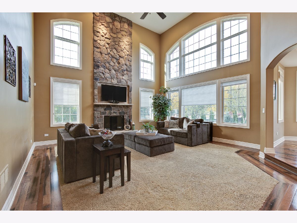
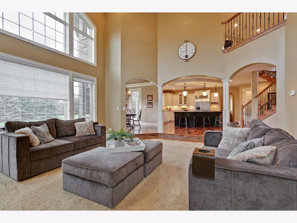
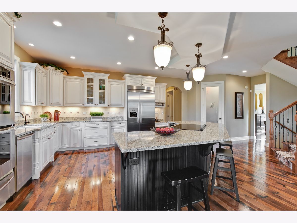
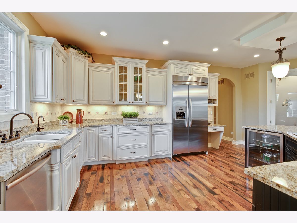
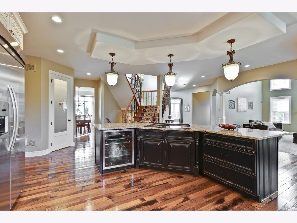
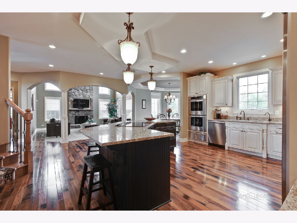
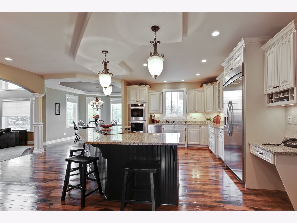
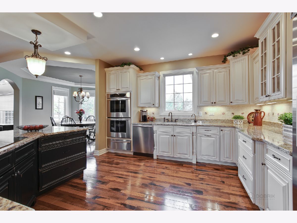
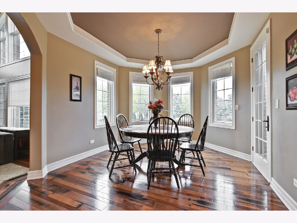
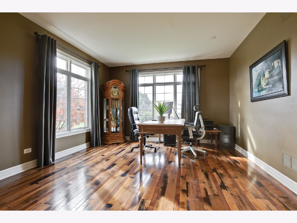
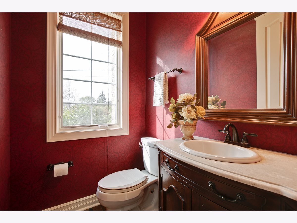
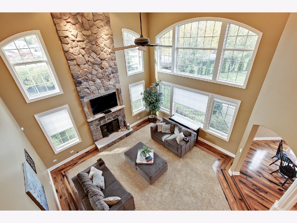
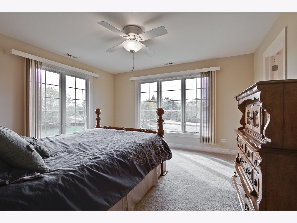
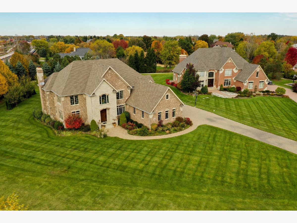
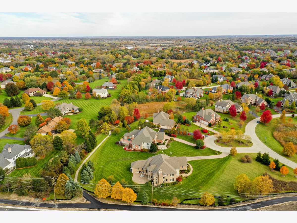
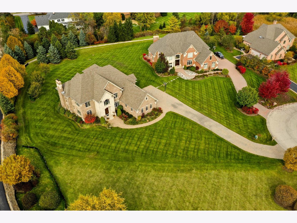
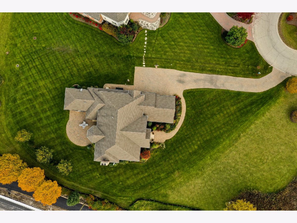
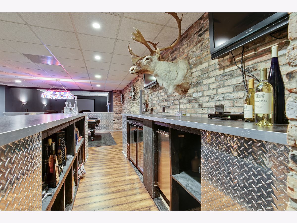
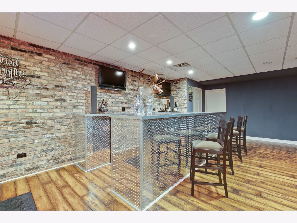
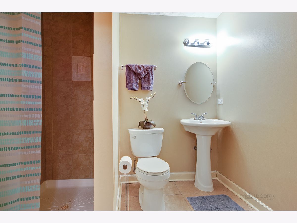
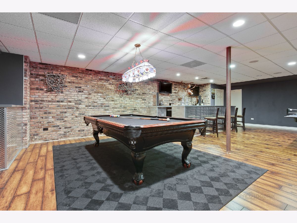
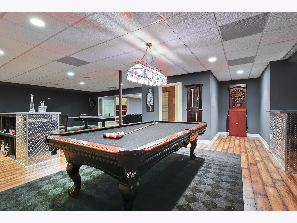
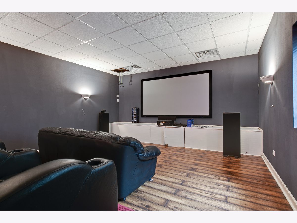
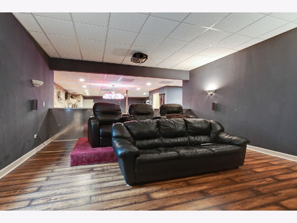
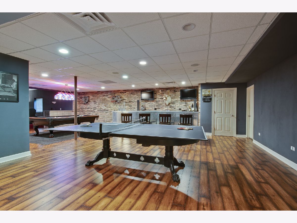
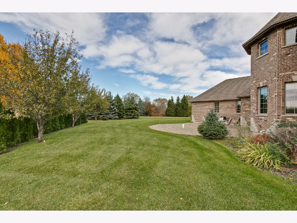
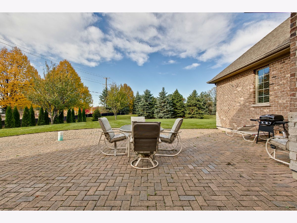
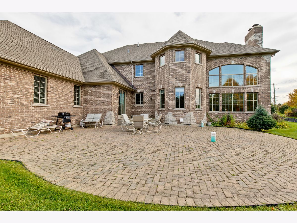
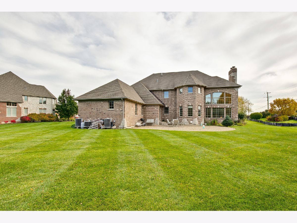
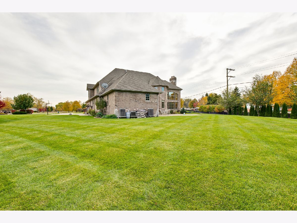
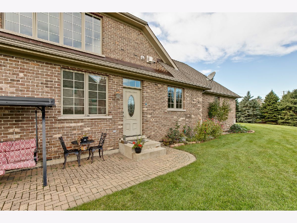
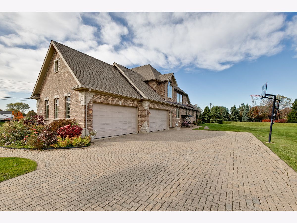
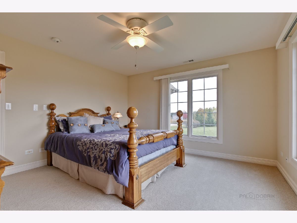
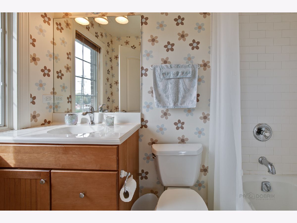
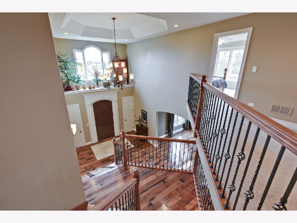
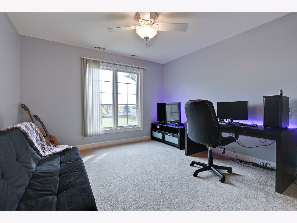
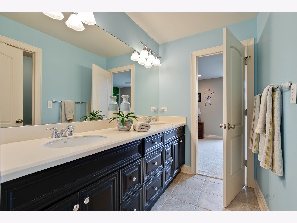
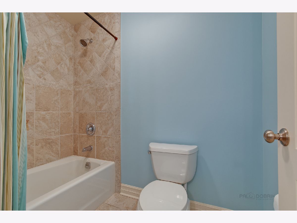
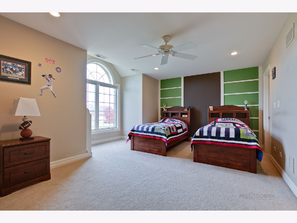
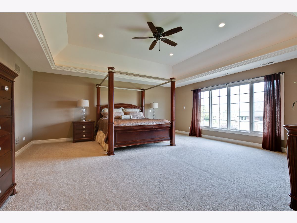
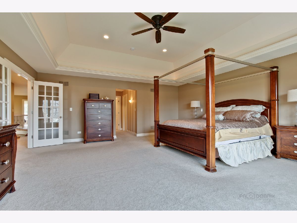
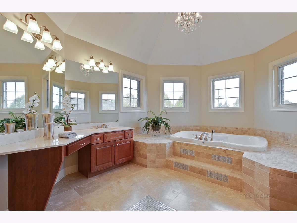
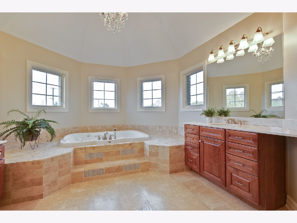
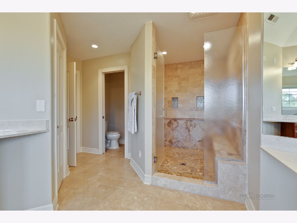
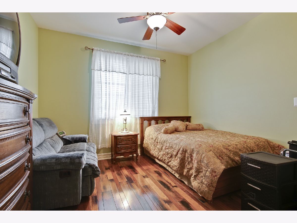
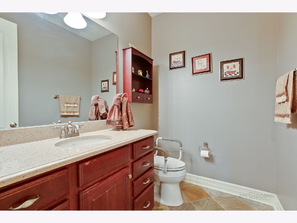
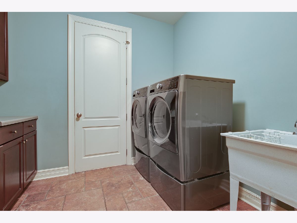
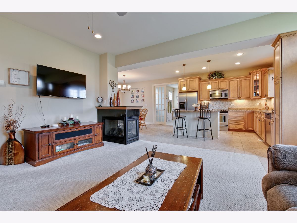
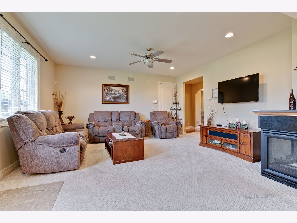
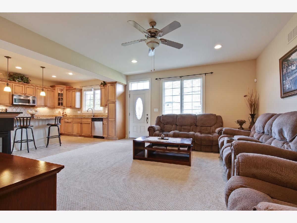
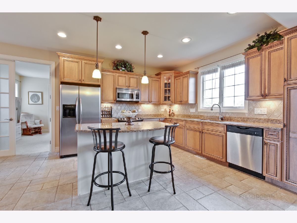
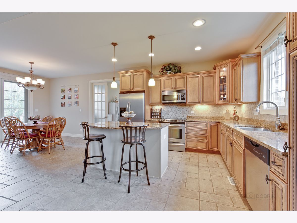
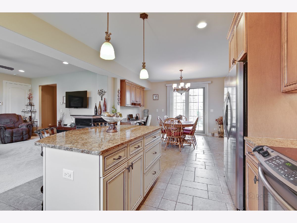
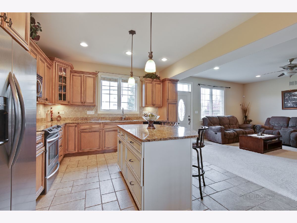
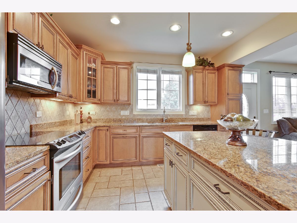
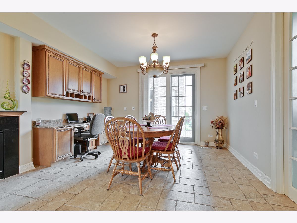
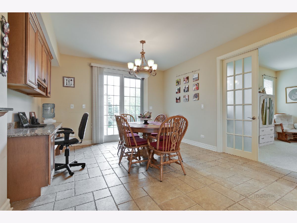
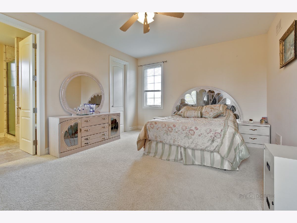
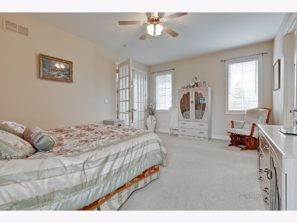
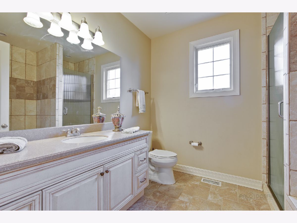
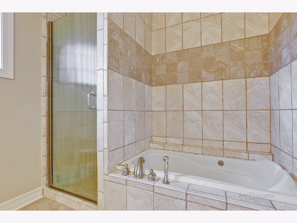
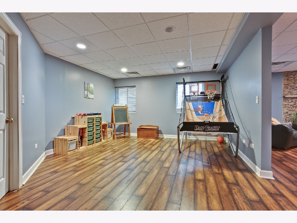
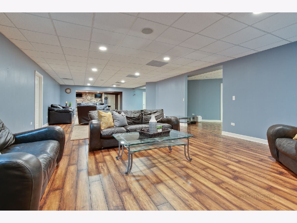
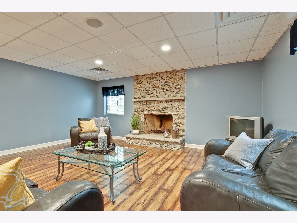
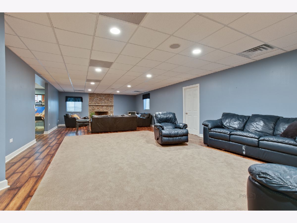
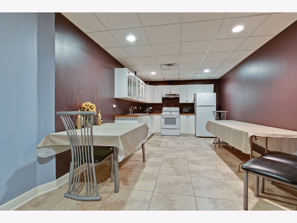
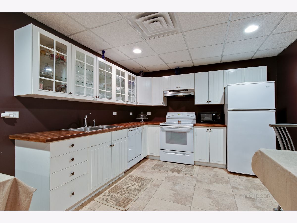
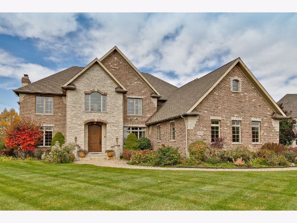
Room Specifics
Total Bedrooms: 6
Bedrooms Above Ground: 6
Bedrooms Below Ground: 0
Dimensions: —
Floor Type: Hardwood
Dimensions: —
Floor Type: Carpet
Dimensions: —
Floor Type: Carpet
Dimensions: —
Floor Type: —
Dimensions: —
Floor Type: —
Full Bathrooms: 7
Bathroom Amenities: Whirlpool,Separate Shower,Double Sink
Bathroom in Basement: 1
Rooms: Bedroom 5,Bedroom 6,Eating Area,Office,Bonus Room,Recreation Room,Play Room,Game Room,Media Room,Kitchen
Basement Description: Finished
Other Specifics
| 4 | |
| — | |
| Brick | |
| Brick Paver Patio, Storms/Screens | |
| Cul-De-Sac,Landscaped | |
| 32X60X224X95X52X91X264 | |
| — | |
| Full | |
| Vaulted/Cathedral Ceilings, Hardwood Floors, First Floor Bedroom, In-Law Arrangement, First Floor Laundry, First Floor Full Bath | |
| Double Oven, Microwave, Dishwasher, Refrigerator, Washer, Dryer, Disposal, Wine Refrigerator | |
| Not in DB | |
| Street Paved | |
| — | |
| — | |
| — |
Tax History
| Year | Property Taxes |
|---|---|
| 2021 | $30,945 |
Contact Agent
Nearby Similar Homes
Nearby Sold Comparables
Contact Agent
Listing Provided By
RE/MAX Top Performers







