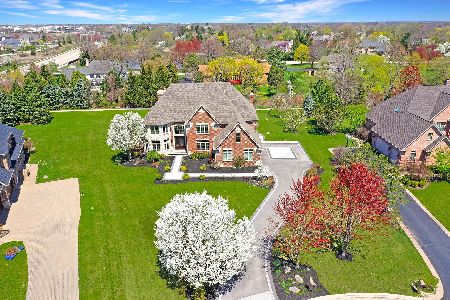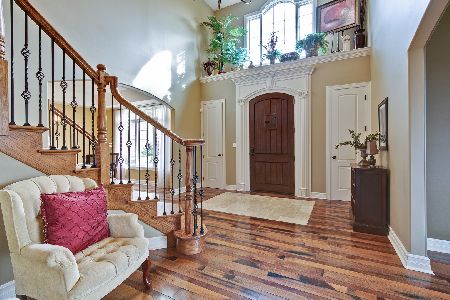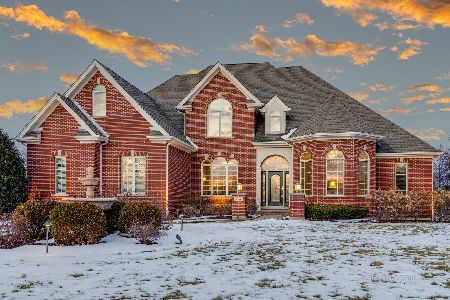22328 Prairie Court, Kildeer, Illinois 60047
$853,000
|
Sold
|
|
| Status: | Closed |
| Sqft: | 7,388 |
| Cost/Sqft: | $115 |
| Beds: | 5 |
| Baths: | 6 |
| Year Built: | 2005 |
| Property Taxes: | $32,066 |
| Days On Market: | 1680 |
| Lot Size: | 0,71 |
Description
THIS IS A SHORT SALE APPROVED PRICE PER THE SHORT SALE LENDER. Short sale AS IS! Check out our interactive 3D tour! Custom brick home in desirable Prairie Creek Subdivision with Stevenson high school featuring 5 bedrooms, 5.1 bathrooms PLUS a complete in law arrangement on the main level and finished basement on a 1/2 acre lot ready for new owners! The space and privacy you've been looking for while still being near everything you need. Enter into the front door into the dramatic two story foyer with chandelier. On your right side is the stunning dining space with hardwood flooring, trey ceiling, and chair rail- easily fit as many guests as you'd like during your next dinner party. The chef's kitchen and living space offer that open concept you need- center island with seating, fridge (NOTE - THE REFRIGERATOR IN THE PICTURE IS NOT THE ACTUAL ONE IN THE KITCHEN), main sink and prep sink in island, and Quartz c-tops. Kitchen opens to additional dining space with French doors to the brick paver patio with outdoor fireplace- plenty of space for entertaining friends plus mature fruit trees and room for your own herb garden. Main level office so you can work from home in privacy. Second level offers a stunning Master Suite with trey ceiling and recessed lighting features your own private sitting room and spa retreat bath offering dual sinks, jetted tub, and walk in shower with rainfall shower head and handheld head. The walk in closet is sure to please with the built in dressers & shelving. Princess Suite with private bath plus two additional bedrooms with shared jack & Jill bath w/ dual sinks complete the second level. The fully finished walkout basement offers a spacious and comfortable recreation space- wet bar, billiards space, living space, room for your home theatre, and additional room for your private home gym- what more can you ask for?! Full bath in basement for guests. In law arrangement on the main level makes extended family living easy- full kitchen with center island, living room with French doors to the patio, spacious bedroom, and full bath with jetted tub, double sinks, and walk in shower! Three HVAC systems, dual H2O heaters, all baths in home feature heated flooring (except powder room). Don't miss out on your chance!
Property Specifics
| Single Family | |
| — | |
| — | |
| 2005 | |
| — | |
| — | |
| No | |
| 0.71 |
| Lake | |
| Prairie Creek | |
| 151 / Monthly | |
| — | |
| — | |
| — | |
| 11126521 | |
| 14223090030000 |
Nearby Schools
| NAME: | DISTRICT: | DISTANCE: | |
|---|---|---|---|
|
Grade School
Kildeer Countryside Elementary S |
96 | — | |
|
Middle School
Woodlawn Middle School |
96 | Not in DB | |
|
High School
Adlai E Stevenson High School |
125 | Not in DB | |
Property History
| DATE: | EVENT: | PRICE: | SOURCE: |
|---|---|---|---|
| 4 Mar, 2022 | Sold | $853,000 | MRED MLS |
| 4 Jan, 2022 | Under contract | $853,000 | MRED MLS |
| — | Last price change | $854,900 | MRED MLS |
| 17 Jun, 2021 | Listed for sale | $925,000 | MRED MLS |
| 11 Aug, 2025 | Sold | $1,335,000 | MRED MLS |
| 28 Jul, 2025 | Under contract | $1,399,000 | MRED MLS |
| 21 Jul, 2025 | Listed for sale | $1,399,000 | MRED MLS |
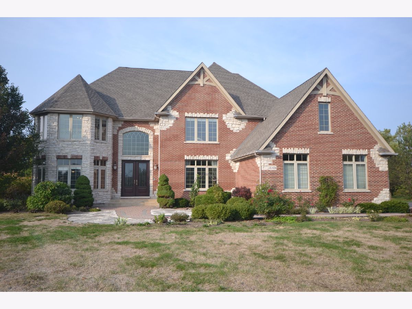
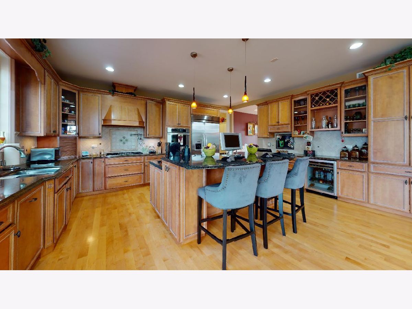
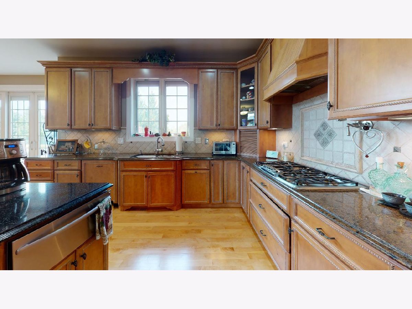
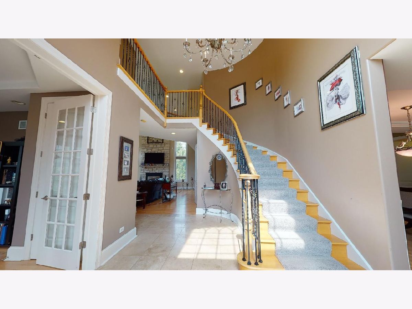
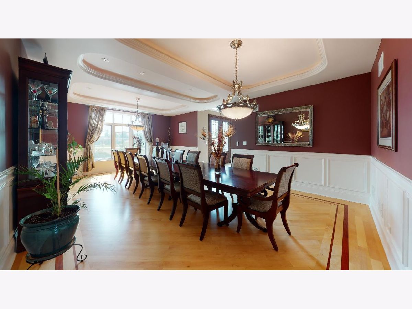
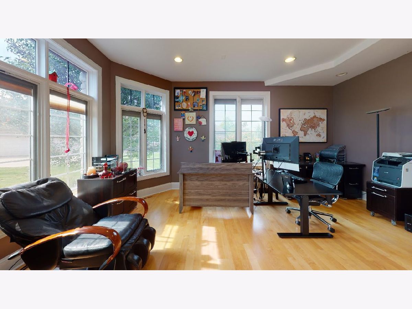
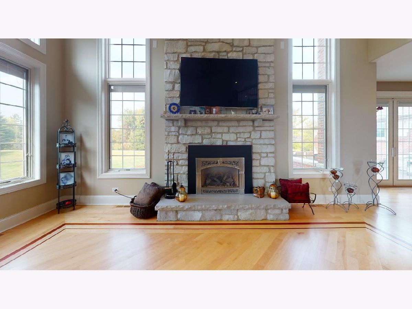
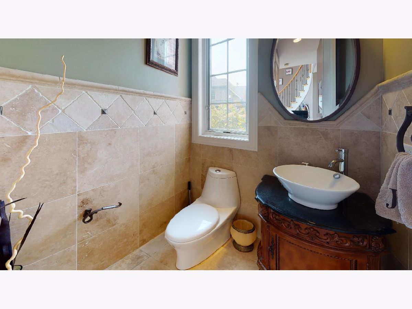
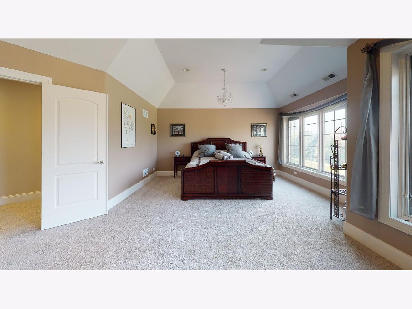
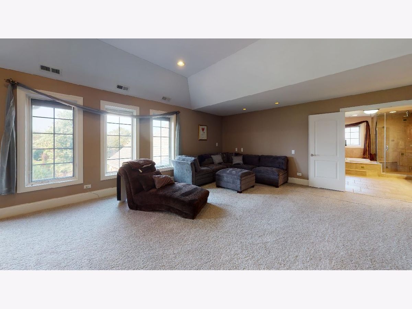
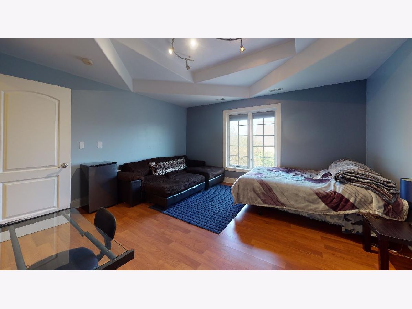
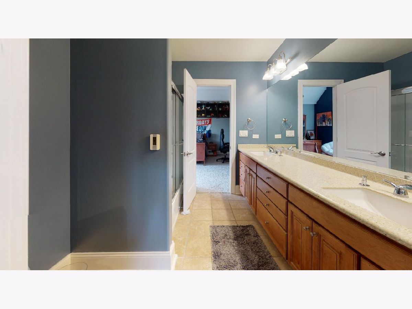
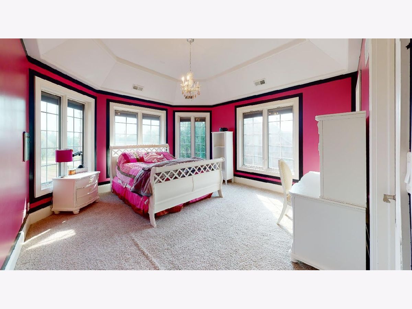
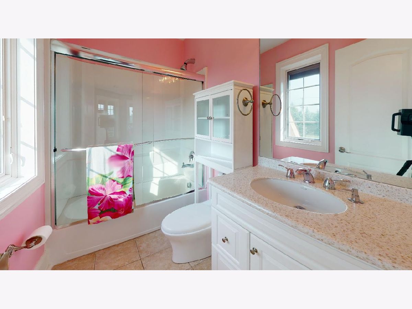
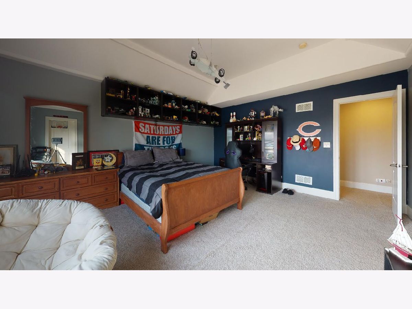
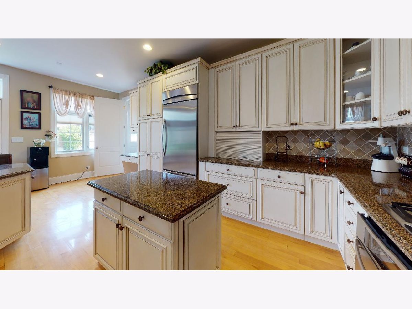
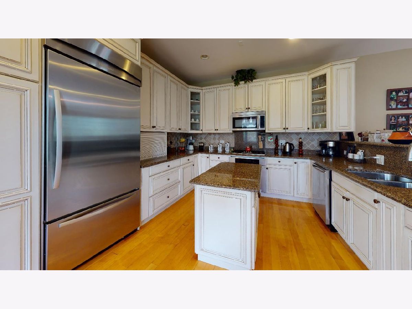
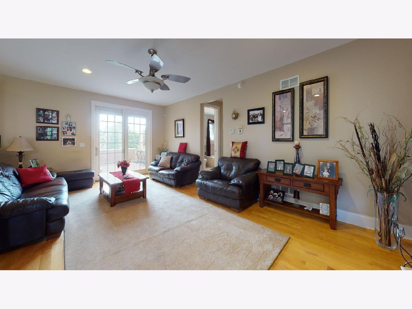
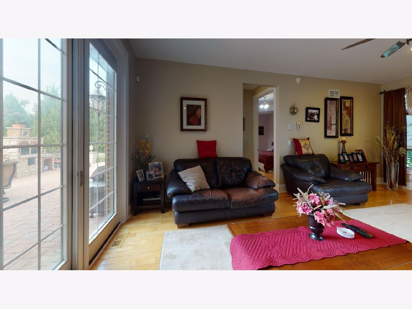
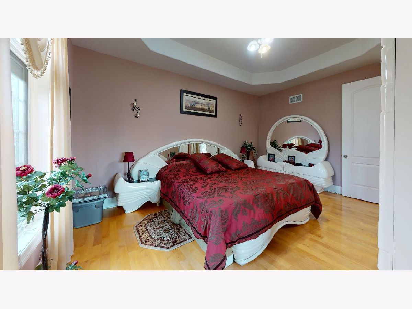
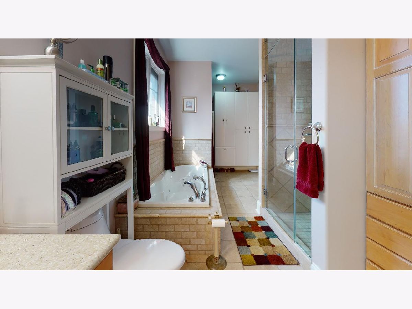
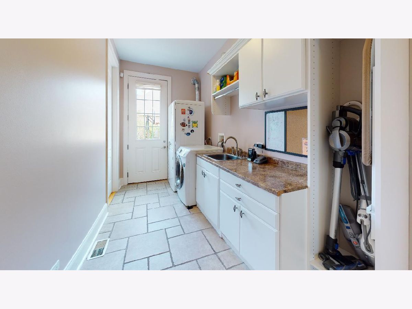
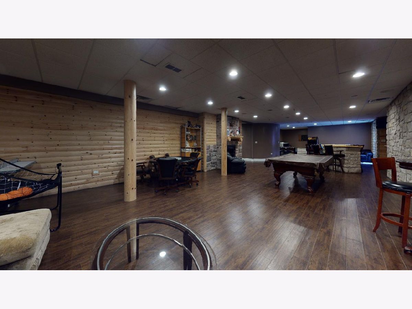
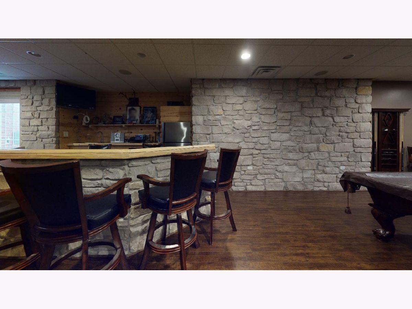
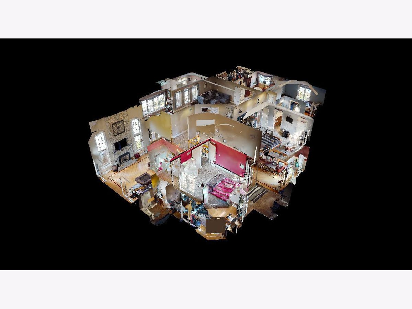
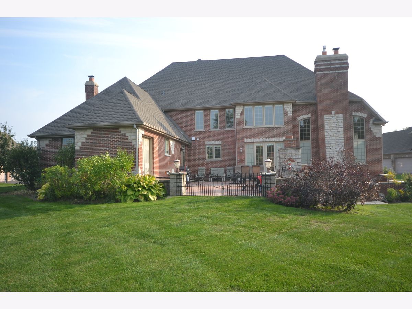
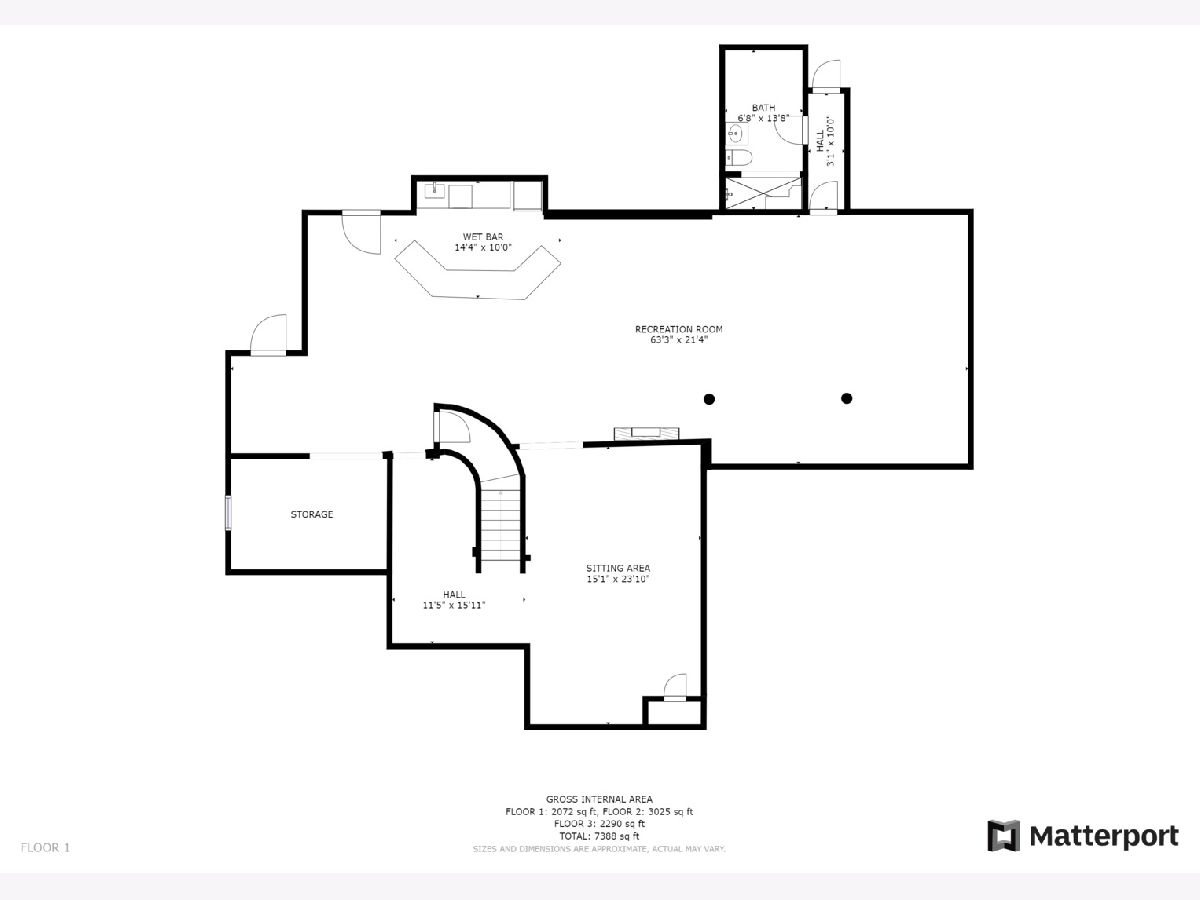
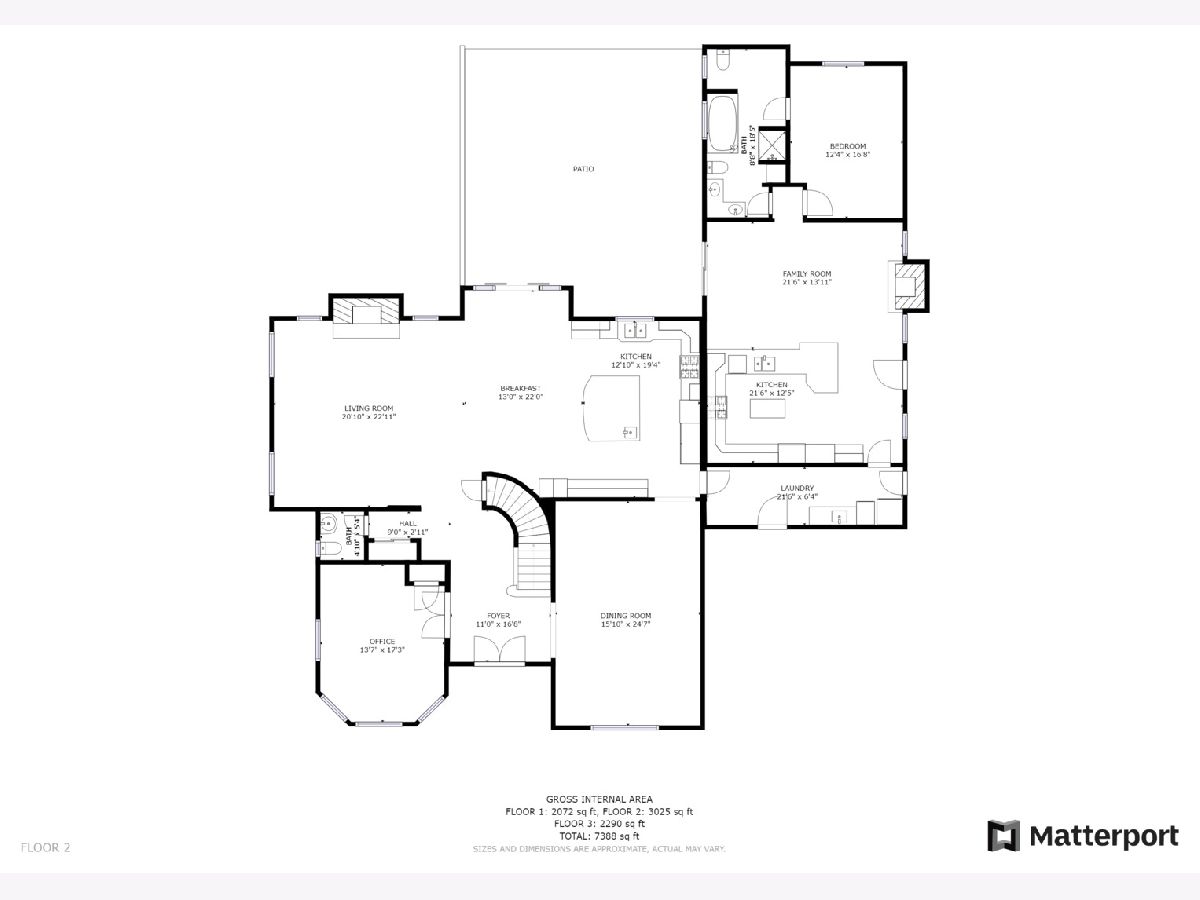
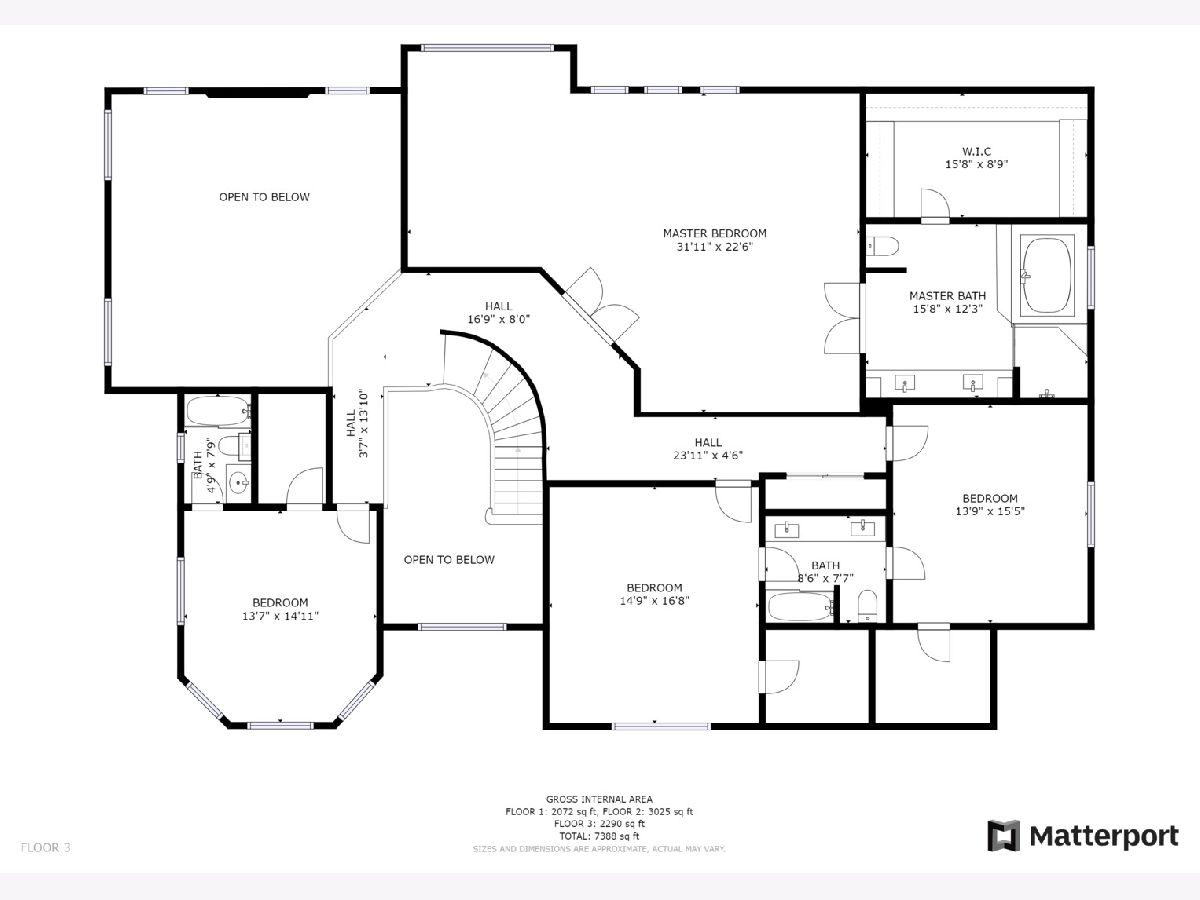
Room Specifics
Total Bedrooms: 5
Bedrooms Above Ground: 5
Bedrooms Below Ground: 0
Dimensions: —
Floor Type: —
Dimensions: —
Floor Type: —
Dimensions: —
Floor Type: —
Dimensions: —
Floor Type: —
Full Bathrooms: 6
Bathroom Amenities: Whirlpool,Separate Shower,Double Sink
Bathroom in Basement: 1
Rooms: —
Basement Description: Finished
Other Specifics
| 4 | |
| — | |
| Brick | |
| — | |
| — | |
| 164X177X236X110 | |
| — | |
| — | |
| — | |
| — | |
| Not in DB | |
| — | |
| — | |
| — | |
| — |
Tax History
| Year | Property Taxes |
|---|---|
| 2022 | $32,066 |
| 2025 | $27,056 |
Contact Agent
Nearby Similar Homes
Nearby Sold Comparables
Contact Agent
Listing Provided By
Keller Williams Infinity







