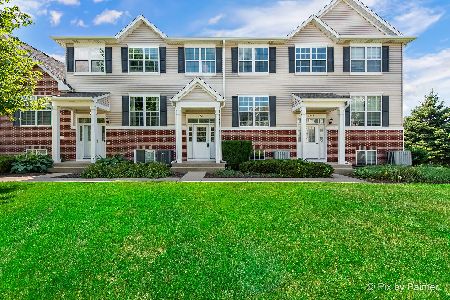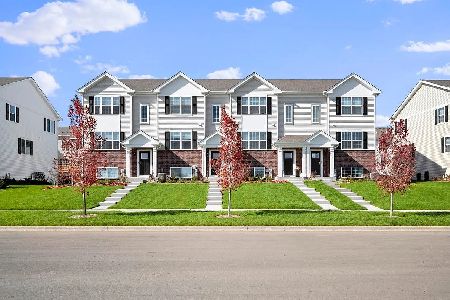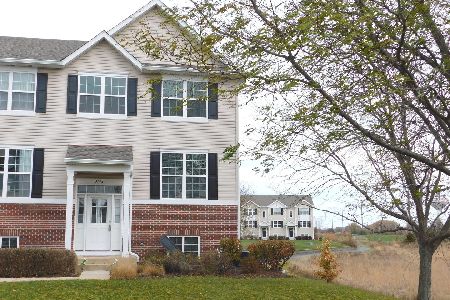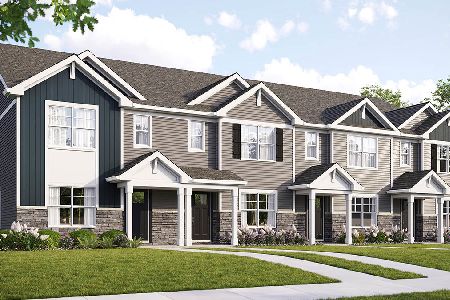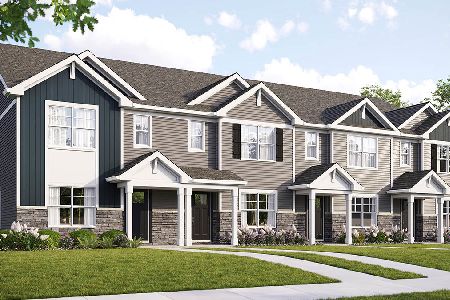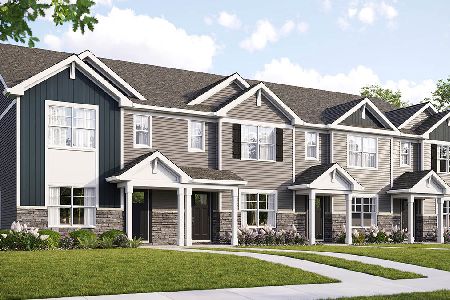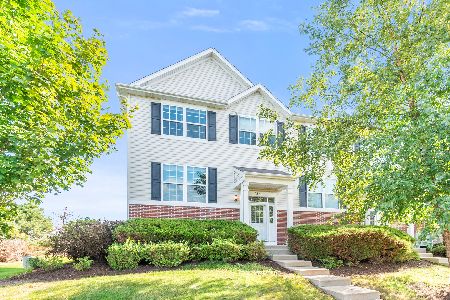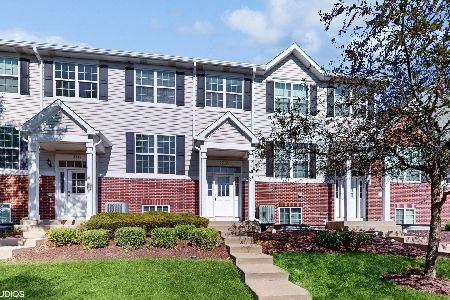2233 Beresford Drive, Yorkville, Illinois 60560
$94,500
|
Sold
|
|
| Status: | Closed |
| Sqft: | 2,051 |
| Cost/Sqft: | $49 |
| Beds: | 2 |
| Baths: | 3 |
| Year Built: | 2007 |
| Property Taxes: | $4,898 |
| Days On Market: | 5223 |
| Lot Size: | 0,00 |
Description
Model quality town home. Loaded with upgrades. All kitchen appliances included. Sold for $215,000 in 2007. Terrific buy for home buyers or investors. Lower level has full bath and 24x18' family room. Others of this model have been converted to 3rd. bedroom, smaller fam. room. Fresh neutral decor & paint. Cathedral ceiling great room with spacious kitchen and eat in area.Two car garage with private drive.
Property Specifics
| Condos/Townhomes | |
| 2 | |
| — | |
| 2007 | |
| Full | |
| GILBRATER | |
| No | |
| — |
| Kendall | |
| Mill Crossing At Grande Reserve | |
| 189 / Monthly | |
| Insurance,Exterior Maintenance,Lawn Care,Snow Removal | |
| Public | |
| Public Sewer, Sewer-Storm | |
| 07915242 | |
| 0211352014 |
Nearby Schools
| NAME: | DISTRICT: | DISTANCE: | |
|---|---|---|---|
|
Grade School
Grande Reserve Elementary School |
115 | — | |
|
Middle School
Yorkville Intermediate School |
115 | Not in DB | |
|
High School
Yorkville High School |
115 | Not in DB | |
Property History
| DATE: | EVENT: | PRICE: | SOURCE: |
|---|---|---|---|
| 18 Nov, 2011 | Sold | $94,500 | MRED MLS |
| 8 Oct, 2011 | Under contract | $99,900 | MRED MLS |
| 30 Sep, 2011 | Listed for sale | $99,900 | MRED MLS |
Room Specifics
Total Bedrooms: 2
Bedrooms Above Ground: 2
Bedrooms Below Ground: 0
Dimensions: —
Floor Type: Carpet
Full Bathrooms: 3
Bathroom Amenities: —
Bathroom in Basement: 1
Rooms: Eating Area,Utility Room-Lower Level
Basement Description: Finished
Other Specifics
| 2 | |
| Concrete Perimeter | |
| Asphalt | |
| End Unit | |
| Common Grounds | |
| COMMON | |
| — | |
| Full | |
| Vaulted/Cathedral Ceilings, First Floor Bedroom, In-Law Arrangement, First Floor Full Bath, Laundry Hook-Up in Unit, Storage | |
| Range, Microwave, Dishwasher, Refrigerator, Disposal | |
| Not in DB | |
| — | |
| — | |
| Park | |
| — |
Tax History
| Year | Property Taxes |
|---|---|
| 2011 | $4,898 |
Contact Agent
Nearby Similar Homes
Nearby Sold Comparables
Contact Agent
Listing Provided By
john greene Realtor

