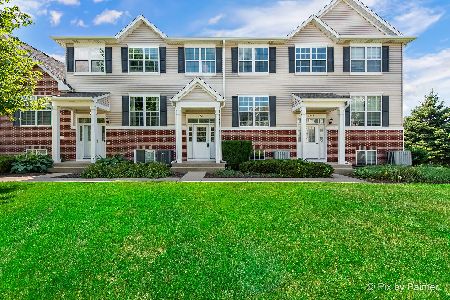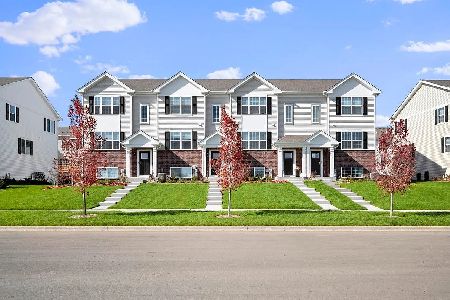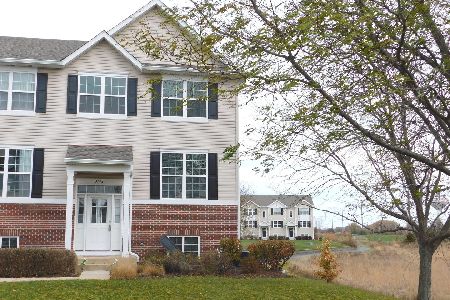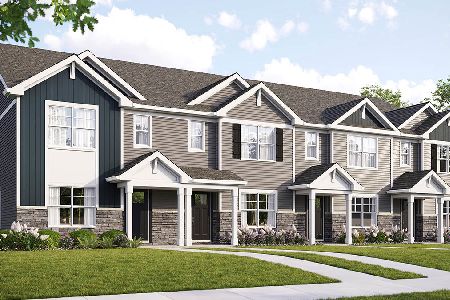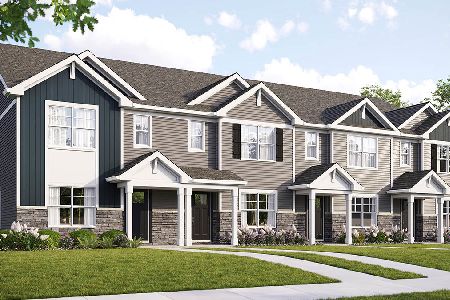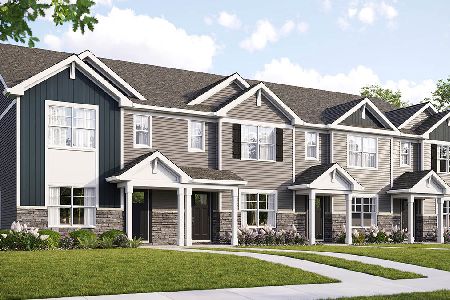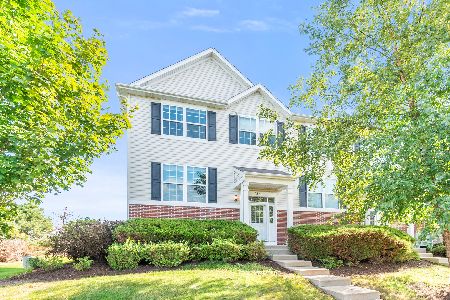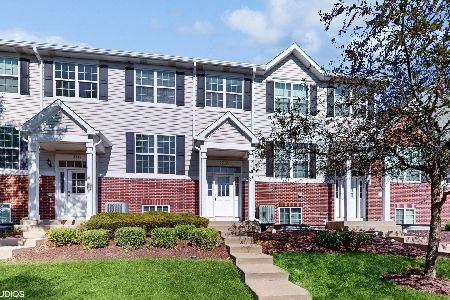2237 Beresford Drive, Yorkville, Illinois 60560
$94,000
|
Sold
|
|
| Status: | Closed |
| Sqft: | 1,656 |
| Cost/Sqft: | $60 |
| Beds: | 3 |
| Baths: | 3 |
| Year Built: | 2007 |
| Property Taxes: | $5,300 |
| Days On Market: | 5340 |
| Lot Size: | 0,00 |
Description
Newer Townhome/Condo with all appliances incl. washer, dryer, and Cent. Air. Third bedroom or office in finished basement. two car garage. Spacious eat in kitchen with sliders to deck. Tastefully decorated in today's decor. Not a short sale nor foreclosure. Owner transferred. Move in ready. Home originally sold for $193,500 in 2007. terrific buy in Buyer's market. Priced to sell.
Property Specifics
| Condos/Townhomes | |
| — | |
| — | |
| 2007 | |
| English | |
| THE BELVEDERE | |
| No | |
| — |
| Kendall | |
| Mill Crossing At Grande Reserve | |
| 161 / Monthly | |
| Insurance,Exterior Maintenance,Lawn Care,Snow Removal | |
| Public | |
| Public Sewer, Sewer-Storm | |
| 07824580 | |
| 0211352012 |
Nearby Schools
| NAME: | DISTRICT: | DISTANCE: | |
|---|---|---|---|
|
Grade School
Grande Reserve Elementary School |
115 | — | |
|
Middle School
Yorkville Middle School |
115 | Not in DB | |
|
High School
Yorkville High School |
115 | Not in DB | |
Property History
| DATE: | EVENT: | PRICE: | SOURCE: |
|---|---|---|---|
| 15 Jul, 2011 | Sold | $94,000 | MRED MLS |
| 10 Jul, 2011 | Under contract | $98,900 | MRED MLS |
| 5 Jun, 2011 | Listed for sale | $98,900 | MRED MLS |
| 15 Mar, 2018 | Under contract | $0 | MRED MLS |
| 5 Feb, 2018 | Listed for sale | $0 | MRED MLS |
| 27 Mar, 2020 | Listed for sale | $0 | MRED MLS |
| 12 Jun, 2021 | Under contract | $0 | MRED MLS |
| 28 Apr, 2021 | Listed for sale | $0 | MRED MLS |
| 14 Jan, 2025 | Sold | $255,000 | MRED MLS |
| 25 Dec, 2024 | Under contract | $255,000 | MRED MLS |
| 11 Dec, 2024 | Listed for sale | $255,000 | MRED MLS |
Room Specifics
Total Bedrooms: 3
Bedrooms Above Ground: 3
Bedrooms Below Ground: 0
Dimensions: —
Floor Type: Carpet
Dimensions: —
Floor Type: Carpet
Full Bathrooms: 3
Bathroom Amenities: —
Bathroom in Basement: 0
Rooms: Eating Area
Basement Description: Finished
Other Specifics
| 2 | |
| Concrete Perimeter | |
| Asphalt | |
| Deck | |
| Common Grounds | |
| COMMON | |
| — | |
| Full | |
| Laundry Hook-Up in Unit | |
| Range, Dishwasher, Refrigerator, Washer, Dryer, Disposal | |
| Not in DB | |
| — | |
| — | |
| — | |
| — |
Tax History
| Year | Property Taxes |
|---|---|
| 2011 | $5,300 |
| 2025 | $5,534 |
Contact Agent
Nearby Similar Homes
Nearby Sold Comparables
Contact Agent
Listing Provided By
john greene Realtor

