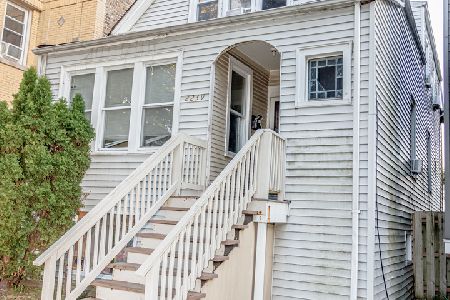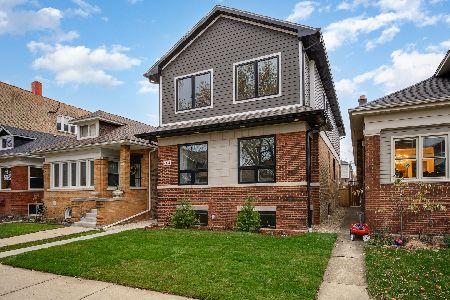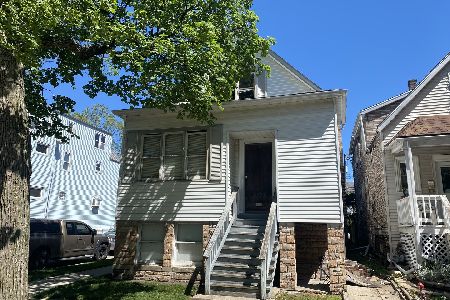2233 Berwyn Avenue, Lincoln Square, Chicago, Illinois 60625
$929,000
|
Sold
|
|
| Status: | Closed |
| Sqft: | 4,000 |
| Cost/Sqft: | $237 |
| Beds: | 5 |
| Baths: | 4 |
| Year Built: | 2007 |
| Property Taxes: | $12,512 |
| Days On Market: | 3589 |
| Lot Size: | 0,00 |
Description
Exquisite newer construction brick home in highly sought after Lincoln Sq-Bowmanville. Vastly upgraded by current owners, this house boast 4000 sq ft of luxurious living: high ceilings, crown molding, designer closets, pantry, custom window shades and/or shutters thru-out. Main level has a distinctive /very livable floor plan. See-through fireplace separates Living Rm from Dining Rm. Large designer Kitchen offers tons of counter space and storage including a 10 ft island w/built-in cook-top. An impressive Family Rm w/coffered ceiling leads out to the multi-level deck. Second level houses 3 BRs, 2 Bths, second laundry. MSuite offers fireplace, His & Her Closets, a unique Dressing Rm. MBath has a luxurious air-tub, double sinks, separate WC. Lower level features large Rec Rm w/wet bar, custom cabinetry. There are 2 BRs and full Bth plus Laundry Rm. Walk out to 2 car detached Garage. Tucked into a quiet residential neighborhood close to Winnemac Park, Lincoln Sq, Andersonville.
Property Specifics
| Single Family | |
| — | |
| Brownstone | |
| 2007 | |
| Full,English | |
| — | |
| No | |
| — |
| Cook | |
| Bowmanville | |
| 0 / Not Applicable | |
| None | |
| Lake Michigan | |
| Public Sewer | |
| 09177884 | |
| 14071130110000 |
Nearby Schools
| NAME: | DISTRICT: | DISTANCE: | |
|---|---|---|---|
|
Grade School
Chappell Elementary School |
299 | — | |
|
High School
Amundsen High School |
299 | Not in DB | |
Property History
| DATE: | EVENT: | PRICE: | SOURCE: |
|---|---|---|---|
| 6 Jul, 2016 | Sold | $929,000 | MRED MLS |
| 13 May, 2016 | Under contract | $949,000 | MRED MLS |
| — | Last price change | $999,900 | MRED MLS |
| 29 Mar, 2016 | Listed for sale | $1,050,000 | MRED MLS |
| 6 Apr, 2022 | Sold | $1,074,000 | MRED MLS |
| 5 Feb, 2022 | Under contract | $1,074,000 | MRED MLS |
| 3 Aug, 2021 | Listed for sale | $1,074,000 | MRED MLS |
Room Specifics
Total Bedrooms: 5
Bedrooms Above Ground: 5
Bedrooms Below Ground: 0
Dimensions: —
Floor Type: Hardwood
Dimensions: —
Floor Type: Hardwood
Dimensions: —
Floor Type: Carpet
Dimensions: —
Floor Type: —
Full Bathrooms: 4
Bathroom Amenities: Whirlpool,Separate Shower,Double Sink
Bathroom in Basement: 1
Rooms: Bedroom 5,Deck,Mud Room,Recreation Room,Walk In Closet
Basement Description: Finished,Exterior Access
Other Specifics
| 2 | |
| Concrete Perimeter | |
| Off Alley | |
| Deck, Roof Deck | |
| — | |
| 25X125 | |
| — | |
| Full | |
| Bar-Dry, Bar-Wet, Hardwood Floors, Second Floor Laundry | |
| Range, Microwave, Dishwasher, Refrigerator, Bar Fridge, Washer, Dryer, Disposal, Stainless Steel Appliance(s), Wine Refrigerator | |
| Not in DB | |
| Sidewalks, Street Lights | |
| — | |
| — | |
| Double Sided, Gas Log |
Tax History
| Year | Property Taxes |
|---|---|
| 2016 | $12,512 |
| 2022 | $18,686 |
Contact Agent
Nearby Similar Homes
Nearby Sold Comparables
Contact Agent
Listing Provided By
@properties







