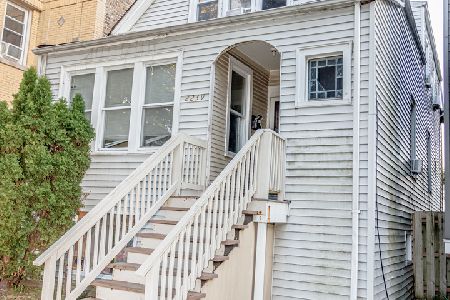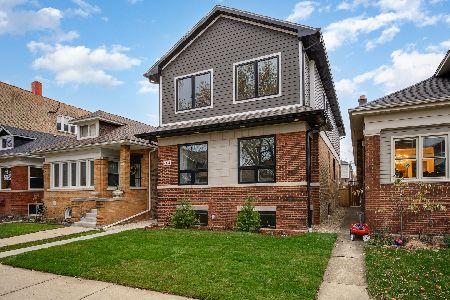2241 Berwyn Avenue, Lincoln Square, Chicago, Illinois 60625
$950,000
|
Sold
|
|
| Status: | Closed |
| Sqft: | 3,600 |
| Cost/Sqft: | $278 |
| Beds: | 3 |
| Baths: | 4 |
| Year Built: | 2016 |
| Property Taxes: | $6,895 |
| Days On Market: | 3491 |
| Lot Size: | 0,00 |
Description
Gorgeous new construction single family home. Every detail and convenience has been considered, with expert craftmanship and designer finishes throughout. The bright, open entertainer's kitchen features Thermador appliances, custom cabinetry and a butler's pantry. The sun-filled living room is complete with a gas fireplace and coffered ceilings and opens to a charming dining room. A spacious family room sits off the kitchen. Oak hardwood floors throughout the main level continue up the stairs and into the upper, where skylights brighten the hall. The master suite's bathroom is a well-designed retreat, with beautiful tile and countertops, a soaking tub, frameless glass steam shower and dual vanities. Two additional bedrooms, laundry and a full bath with dual vanities are on this level. The carpeted lower level has a large recreation room, with its own wet bar, as well as a fourth bedroom, second laundry, and full bath. Remarkable quality, sure to impress.
Property Specifics
| Single Family | |
| — | |
| — | |
| 2016 | |
| Full | |
| — | |
| No | |
| — |
| Cook | |
| — | |
| 0 / Not Applicable | |
| None | |
| Public | |
| Public Sewer | |
| 09277789 | |
| 14071130080000 |
Nearby Schools
| NAME: | DISTRICT: | DISTANCE: | |
|---|---|---|---|
|
Grade School
Chappell Elementary School |
299 | — | |
Property History
| DATE: | EVENT: | PRICE: | SOURCE: |
|---|---|---|---|
| 5 Mar, 2015 | Sold | $290,200 | MRED MLS |
| 23 Jan, 2015 | Under contract | $279,900 | MRED MLS |
| — | Last price change | $309,900 | MRED MLS |
| 26 Oct, 2014 | Listed for sale | $341,000 | MRED MLS |
| 20 Sep, 2016 | Sold | $950,000 | MRED MLS |
| 8 Aug, 2016 | Under contract | $999,900 | MRED MLS |
| 6 Jul, 2016 | Listed for sale | $999,900 | MRED MLS |
Room Specifics
Total Bedrooms: 4
Bedrooms Above Ground: 3
Bedrooms Below Ground: 1
Dimensions: —
Floor Type: Hardwood
Dimensions: —
Floor Type: Hardwood
Dimensions: —
Floor Type: Carpet
Full Bathrooms: 4
Bathroom Amenities: Separate Shower,Double Sink,Soaking Tub
Bathroom in Basement: 1
Rooms: Play Room,Recreation Room
Basement Description: Finished
Other Specifics
| 2 | |
| — | |
| — | |
| Porch | |
| — | |
| 25 X 125 | |
| Unfinished | |
| Full | |
| Skylight(s), Bar-Wet, Hardwood Floors, Second Floor Laundry | |
| Range, Microwave, Dishwasher, Refrigerator, High End Refrigerator, Washer, Dryer, Disposal, Stainless Steel Appliance(s), Wine Refrigerator | |
| Not in DB | |
| Sidewalks, Street Lights, Street Paved | |
| — | |
| — | |
| Gas Log, Gas Starter |
Tax History
| Year | Property Taxes |
|---|---|
| 2015 | $5,823 |
| 2016 | $6,895 |
Contact Agent
Nearby Similar Homes
Nearby Sold Comparables
Contact Agent
Listing Provided By
Jameson Sotheby's Intl Realty








