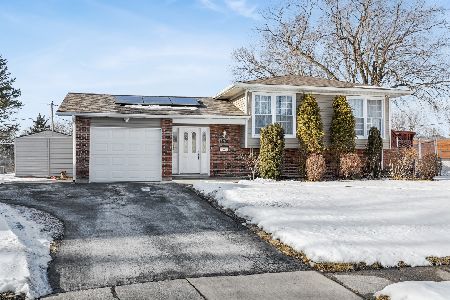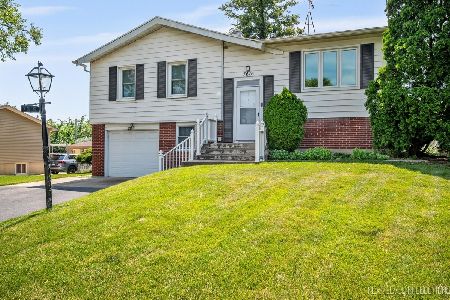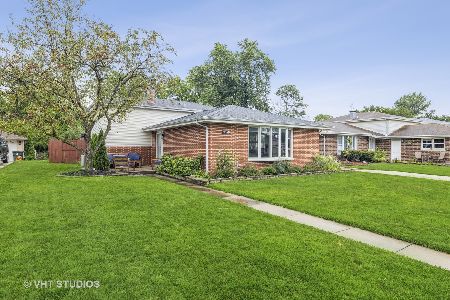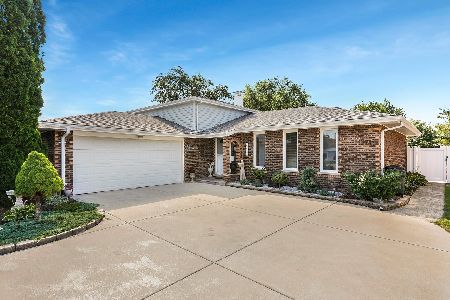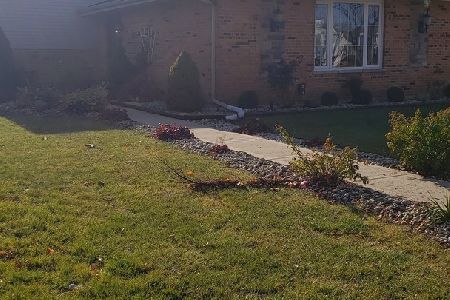2233 Charmingfare Drive, Woodridge, Illinois 60517
$360,000
|
Sold
|
|
| Status: | Closed |
| Sqft: | 1,860 |
| Cost/Sqft: | $175 |
| Beds: | 3 |
| Baths: | 2 |
| Year Built: | 1977 |
| Property Taxes: | $7,856 |
| Days On Market: | 1702 |
| Lot Size: | 0,21 |
Description
Wow, truly turn-key ready with almost every inch of this home updated to perfection! As you enter, you'll be impressed with the on-point design, decor and improvements throughout. From the new closet doors in the foyer to the porcelain tile flooring that flows into the completely remodeled kitchen. Welcome to this classic split level, with modern function and todays on trend styles. You'll love the new hardwood espresso flooring throughout the living and dining areas along with the chic new light fixture in the dining room. The completely remodeled kitchen is magazine worthy, with a modern farmhouse flair. Featuring new 42" white shaker cabinets and crown molding, new backsplash, SS appliances, white porcelain farmhouse sink, new faucet/hardware, and gorgeous French Doors leading out to the large concrete patio for al fresco dining or entertaining. Both bathrooms are also updated with new vanities, toilets, flooring, and light fixtures. The upstairs bathroom has a new tub and shower too! The lower level makes the most of all the additional living space with new vinyl flooring. The on trend, white/black design tile flooring, custom built-in desk, custom cabinetry and new laundry sink make this lower-level laundry room a dream space! Freshly painted in 2021 and all new doors on the bedroom closets too. Front exterior has been nicely maintained/improved with a brick paver patio, and paver edging throughout. Fully fenced, large backyard with mature shade trees and a large shed. Nothing to do but move in and enjoy! Convenient location just minutes from the expressways, Jewel/Osco, Walgreens, multiple parks, hiking/biking trails and 1 mile from the Woodridge Public Library/Police Station/USPS and Village of Woodridge. For the full list of details on the home improvements completed or to schedule your private tour, reach out today!
Property Specifics
| Single Family | |
| — | |
| Tri-Level | |
| 1977 | |
| Partial | |
| — | |
| No | |
| 0.21 |
| Du Page | |
| — | |
| 0 / Not Applicable | |
| None | |
| Lake Michigan | |
| Public Sewer | |
| 11132705 | |
| 0825402030 |
Nearby Schools
| NAME: | DISTRICT: | DISTANCE: | |
|---|---|---|---|
|
Grade School
William F Murphy Elementary Scho |
68 | — | |
|
Middle School
Thomas Jefferson Junior High Sch |
68 | Not in DB | |
|
High School
South High School |
99 | Not in DB | |
Property History
| DATE: | EVENT: | PRICE: | SOURCE: |
|---|---|---|---|
| 19 Oct, 2018 | Sold | $243,000 | MRED MLS |
| 21 Sep, 2018 | Under contract | $254,900 | MRED MLS |
| 16 Aug, 2018 | Listed for sale | $254,900 | MRED MLS |
| 12 Aug, 2021 | Sold | $360,000 | MRED MLS |
| 4 Jul, 2021 | Under contract | $325,000 | MRED MLS |
| 2 Jul, 2021 | Listed for sale | $325,000 | MRED MLS |
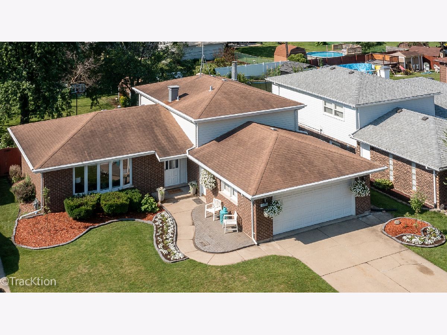
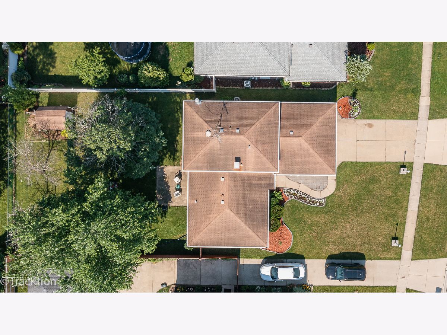
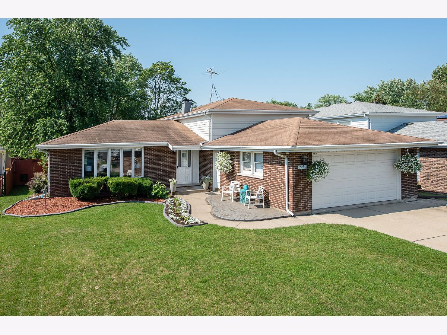
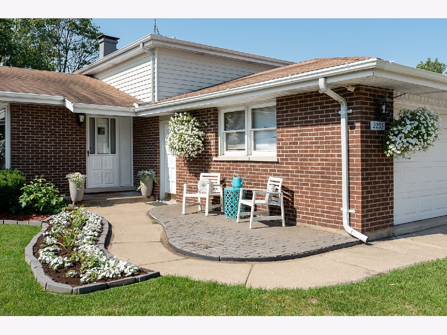
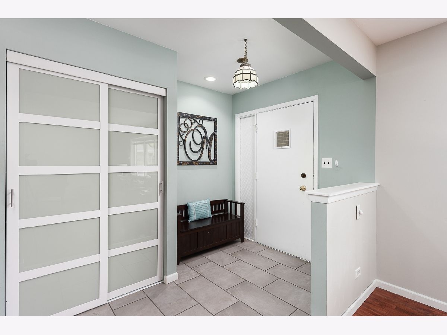
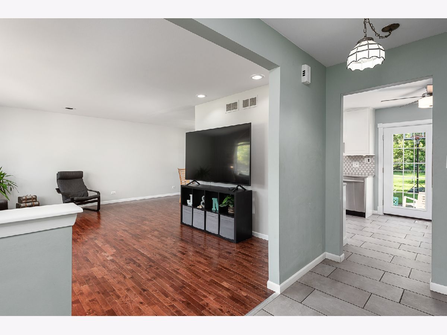
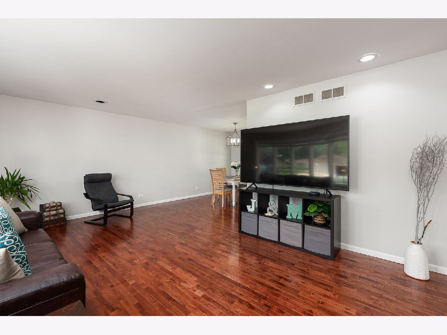
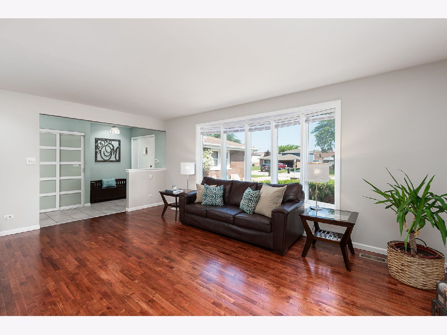
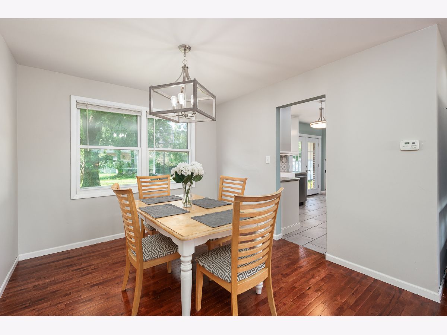
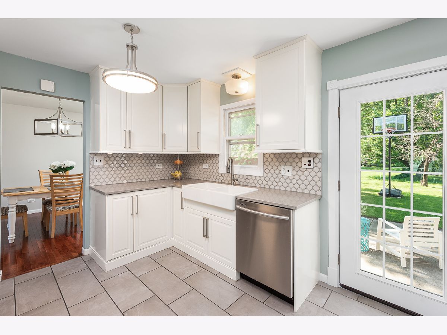
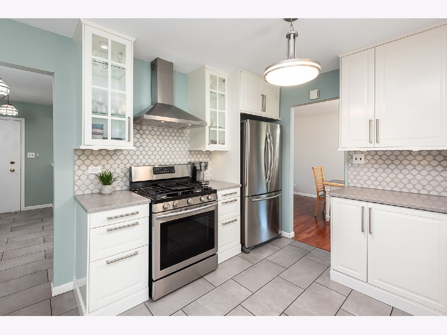
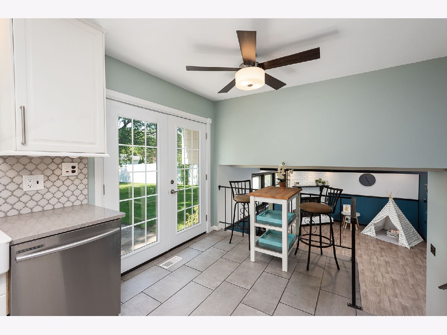
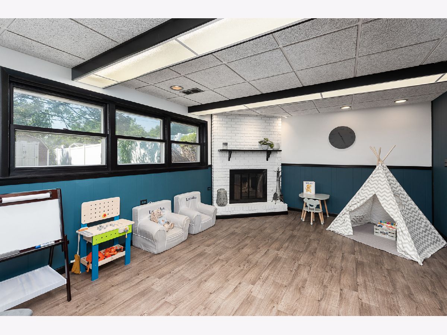
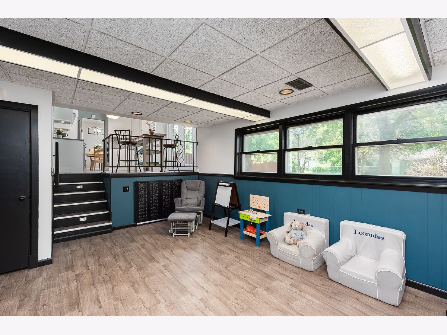
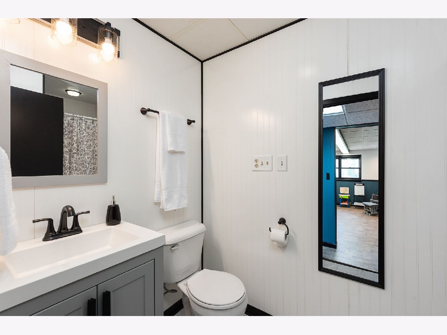
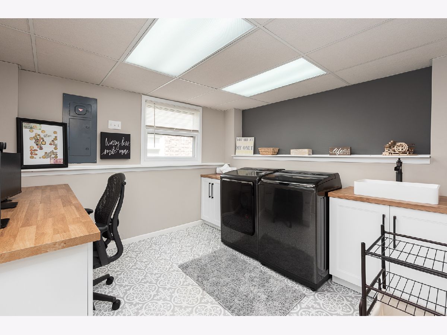
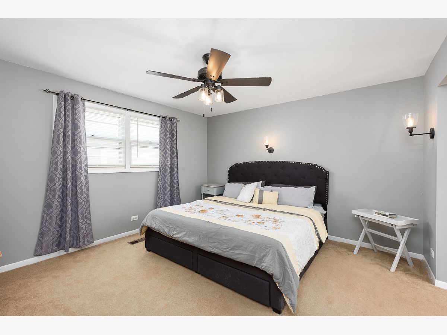
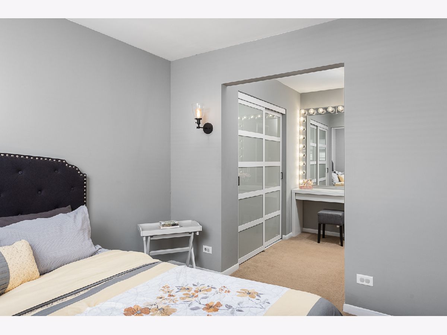
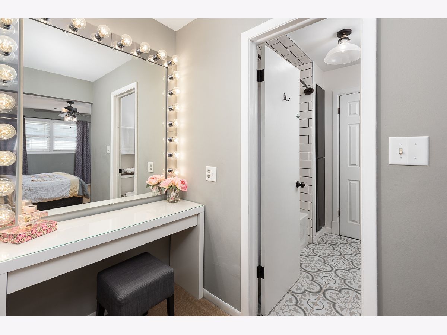
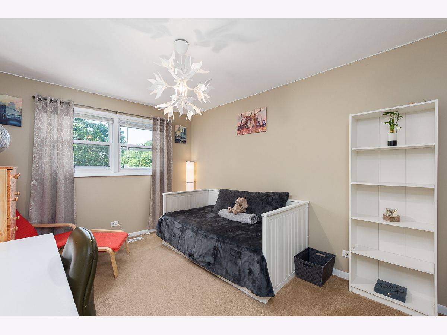
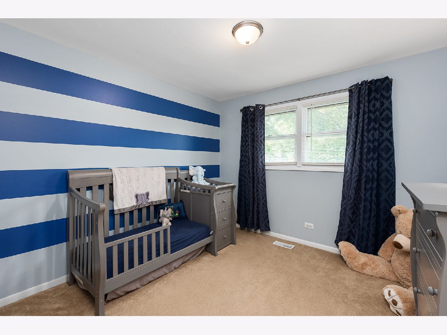
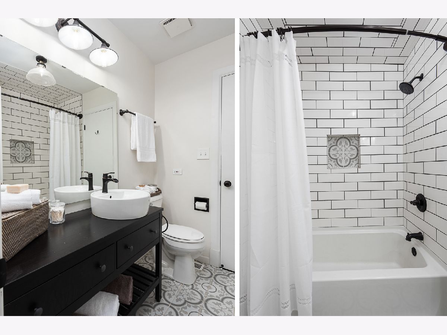
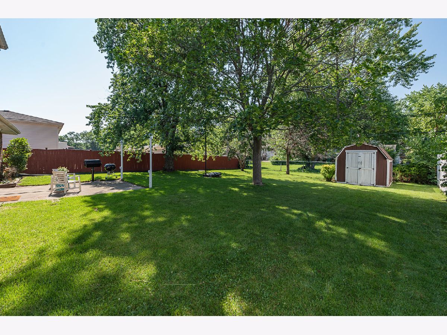
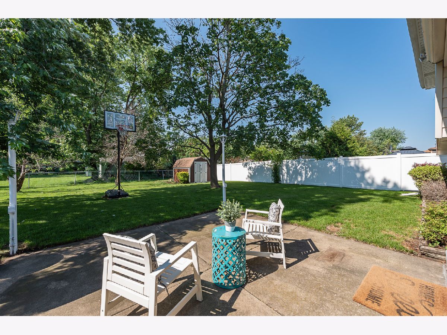
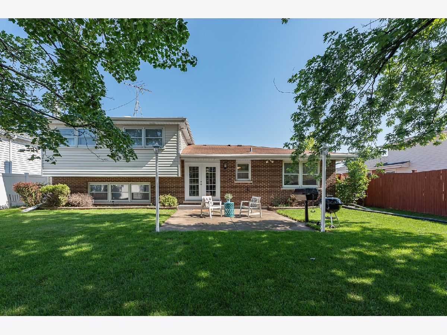
Room Specifics
Total Bedrooms: 3
Bedrooms Above Ground: 3
Bedrooms Below Ground: 0
Dimensions: —
Floor Type: Carpet
Dimensions: —
Floor Type: Carpet
Full Bathrooms: 2
Bathroom Amenities: —
Bathroom in Basement: 1
Rooms: Walk In Closet,Foyer
Basement Description: Finished
Other Specifics
| 2 | |
| — | |
| Concrete | |
| Patio | |
| Wooded | |
| 62X153X61X144 | |
| — | |
| Full | |
| — | |
| Range, Dishwasher, Refrigerator, Washer, Dryer, Stainless Steel Appliance(s), Gas Cooktop | |
| Not in DB | |
| Curbs, Sidewalks, Street Lights, Street Paved | |
| — | |
| — | |
| Gas Log, Gas Starter |
Tax History
| Year | Property Taxes |
|---|---|
| 2018 | $7,000 |
| 2021 | $7,856 |
Contact Agent
Nearby Similar Homes
Nearby Sold Comparables
Contact Agent
Listing Provided By
Platinum Partners Realtors

