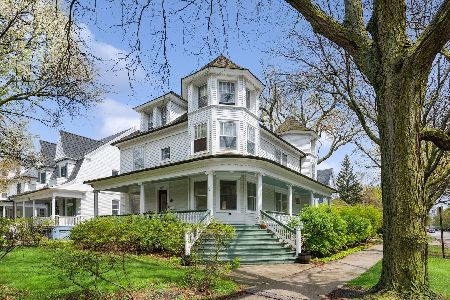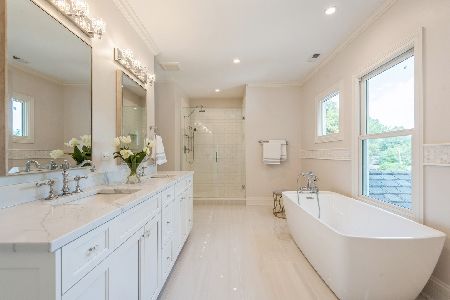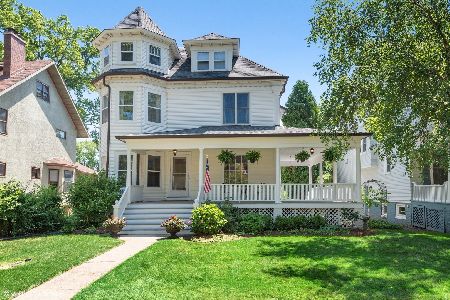2233 Sherman Avenue, Evanston, Illinois 60201
$985,000
|
Sold
|
|
| Status: | Closed |
| Sqft: | 4,209 |
| Cost/Sqft: | $238 |
| Beds: | 6 |
| Baths: | 4 |
| Year Built: | 1899 |
| Property Taxes: | $22,370 |
| Days On Market: | 2385 |
| Lot Size: | 0,15 |
Description
Sunfilled rooms and a wrap around porch! Truly lovely corner home in an amazingly convenient location. Flexible floor plan with large rooms all with hardwood floors. The foyer provides access to living dining room with wood burning fireplace and recessed lighting. The den is just off the foyer and the kitchen offers a large island and butler pantry that leads to the family room. The master bedroom offers a walk in closet and private bath with whirlpool tub and separate shower plus double sinks. The third floor provides great work space, bath and private guest space. Zoned heating and cooling, fenced yard with patio and garage. Only 1 block to the Noyes St EL stop and only a few blocks to downtown Evanston and Northwestern University!
Property Specifics
| Single Family | |
| — | |
| Victorian | |
| 1899 | |
| Full | |
| — | |
| No | |
| 0.15 |
| Cook | |
| — | |
| 0 / Not Applicable | |
| None | |
| Lake Michigan | |
| Public Sewer | |
| 10442314 | |
| 11071160160000 |
Nearby Schools
| NAME: | DISTRICT: | DISTANCE: | |
|---|---|---|---|
|
Grade School
Orrington Elementary School |
65 | — | |
|
Middle School
Haven Middle School |
65 | Not in DB | |
|
High School
Evanston Twp High School |
202 | Not in DB | |
Property History
| DATE: | EVENT: | PRICE: | SOURCE: |
|---|---|---|---|
| 6 Jul, 2016 | Sold | $1,065,000 | MRED MLS |
| 4 May, 2016 | Under contract | $1,050,000 | MRED MLS |
| 24 Apr, 2016 | Listed for sale | $1,050,000 | MRED MLS |
| 28 Aug, 2019 | Sold | $985,000 | MRED MLS |
| 29 Jul, 2019 | Under contract | $999,900 | MRED MLS |
| 8 Jul, 2019 | Listed for sale | $999,900 | MRED MLS |
| 10 Jul, 2025 | Sold | $1,295,000 | MRED MLS |
| 14 Jun, 2025 | Under contract | $1,295,000 | MRED MLS |
| — | Last price change | $1,335,000 | MRED MLS |
| 8 May, 2025 | Listed for sale | $1,335,000 | MRED MLS |
Room Specifics
Total Bedrooms: 6
Bedrooms Above Ground: 6
Bedrooms Below Ground: 0
Dimensions: —
Floor Type: Hardwood
Dimensions: —
Floor Type: Hardwood
Dimensions: —
Floor Type: Hardwood
Dimensions: —
Floor Type: —
Dimensions: —
Floor Type: —
Full Bathrooms: 4
Bathroom Amenities: Whirlpool,Separate Shower,Double Sink
Bathroom in Basement: 0
Rooms: Bedroom 5,Bedroom 6,Office,Den,Workshop,Storage
Basement Description: Unfinished
Other Specifics
| 2 | |
| Brick/Mortar | |
| Concrete | |
| Patio, Porch | |
| Corner Lot,Fenced Yard | |
| 51 X 131 | |
| — | |
| Full | |
| Hardwood Floors | |
| Range, Dishwasher, Refrigerator, Freezer, Washer, Disposal | |
| Not in DB | |
| — | |
| — | |
| — | |
| Wood Burning |
Tax History
| Year | Property Taxes |
|---|---|
| 2016 | $21,095 |
| 2019 | $22,370 |
Contact Agent
Nearby Similar Homes
Nearby Sold Comparables
Contact Agent
Listing Provided By
Jameson Sotheby's International Realty










