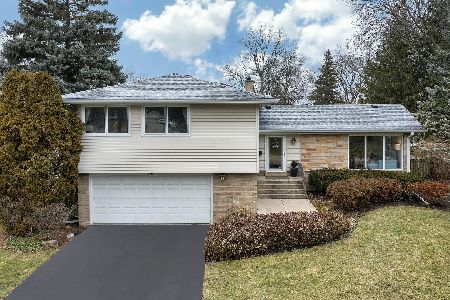2235 Silverpine Drive, Glenview, Illinois 60025
$570,000
|
Sold
|
|
| Status: | Closed |
| Sqft: | 2,013 |
| Cost/Sqft: | $286 |
| Beds: | 4 |
| Baths: | 3 |
| Year Built: | 1959 |
| Property Taxes: | $8,788 |
| Days On Market: | 1757 |
| Lot Size: | 0,20 |
Description
Tucked away gem of a home on the quietest street in Swainwood. Solid red brick raised ranch with 4 bedrooms and 2.5 baths. Living room has a bay window and dramatic floor-to-ceiling stone, raised-hearth fireplace. Eat-in kitchen boasts all new stainless-steel appliances and classic maple cabinetry. Bathrooms and kitchen have brand new tile flooring. Gleaming hardwood floors cover the rest of the first floor. A wonderful full finished basement provides additional space to entertain with a wet-bar, beverage refrigerator, fireplace, half bath, plus a separate room to use as an office or additional bedroom. Completing the lower level, an expansive laundry room/workroom with ample space for crafts and hobbies comes with walkout access to the backyard. The property is surrounded by mature landscaping and the south-facing backyard with brick paver patio enjoys abundant sunshine. 2 car attached garage. All within walking distance to the train, parks, library, Roosevelt pool and downtown Glenview. Award-winning school
Property Specifics
| Single Family | |
| — | |
| — | |
| 1959 | |
| Full,Walkout | |
| — | |
| No | |
| 0.2 |
| Cook | |
| — | |
| — / Not Applicable | |
| None | |
| Lake Michigan | |
| Public Sewer | |
| 11034655 | |
| 04342130120000 |
Nearby Schools
| NAME: | DISTRICT: | DISTANCE: | |
|---|---|---|---|
|
Grade School
Lyon Elementary School |
34 | — | |
|
Middle School
Springman Middle School |
34 | Not in DB | |
|
High School
Glenbrook South High School |
225 | Not in DB | |
|
Alternate Elementary School
Pleasant Ridge Elementary School |
— | Not in DB | |
Property History
| DATE: | EVENT: | PRICE: | SOURCE: |
|---|---|---|---|
| 21 May, 2021 | Sold | $570,000 | MRED MLS |
| 30 Mar, 2021 | Under contract | $575,000 | MRED MLS |
| 27 Mar, 2021 | Listed for sale | $575,000 | MRED MLS |
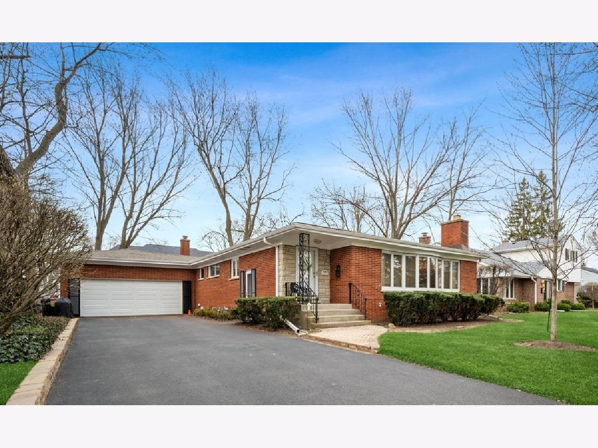
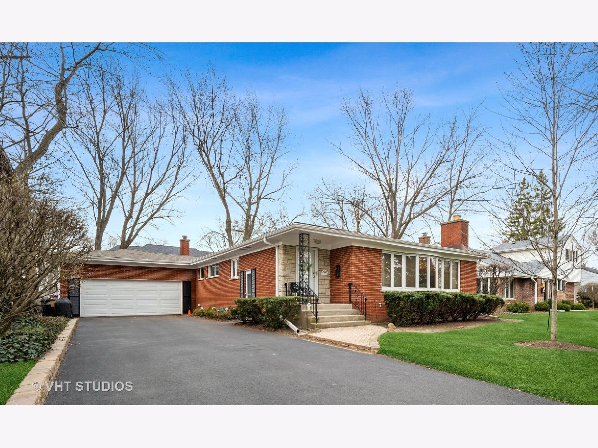
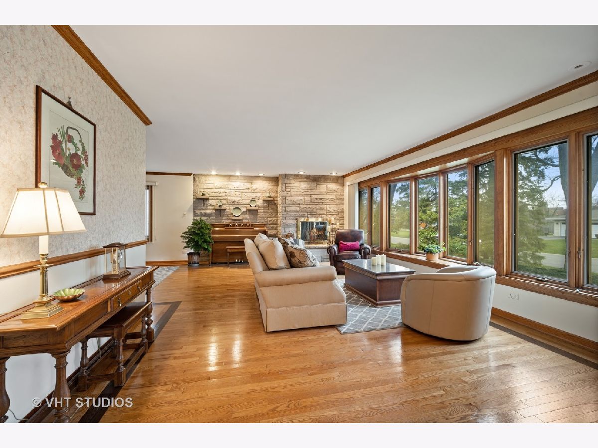
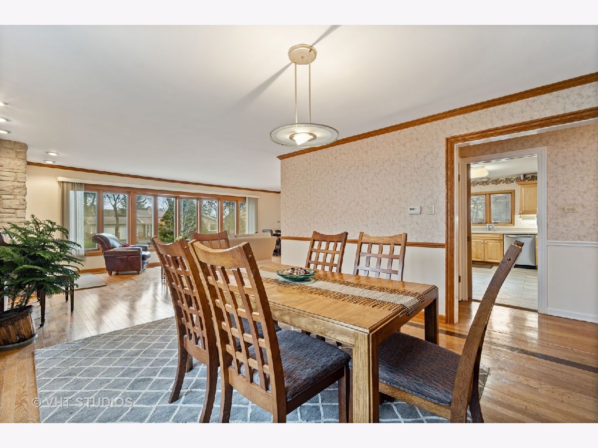
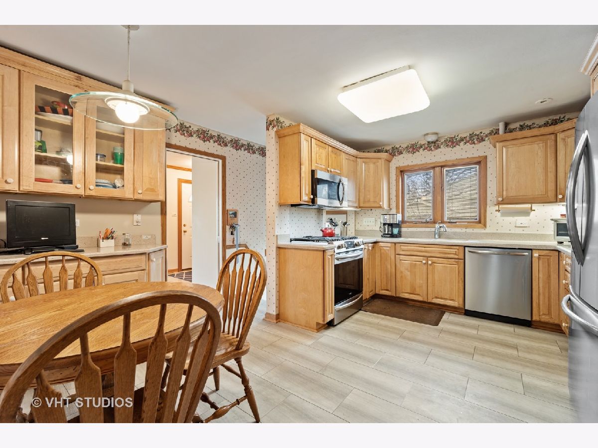
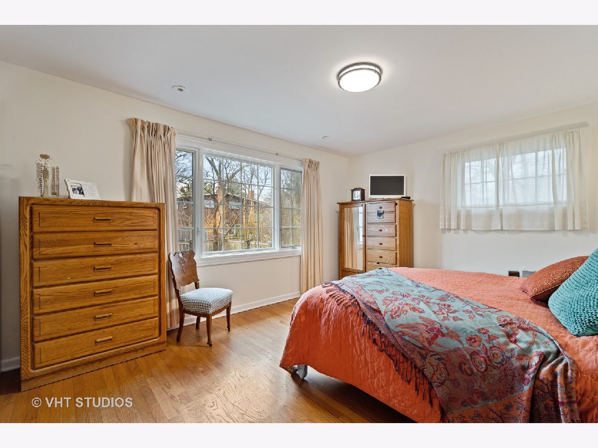
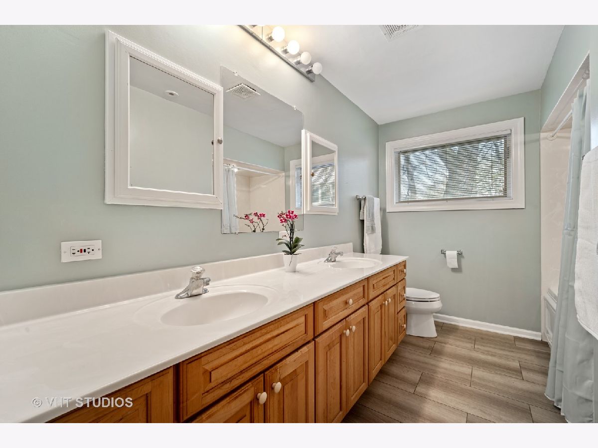
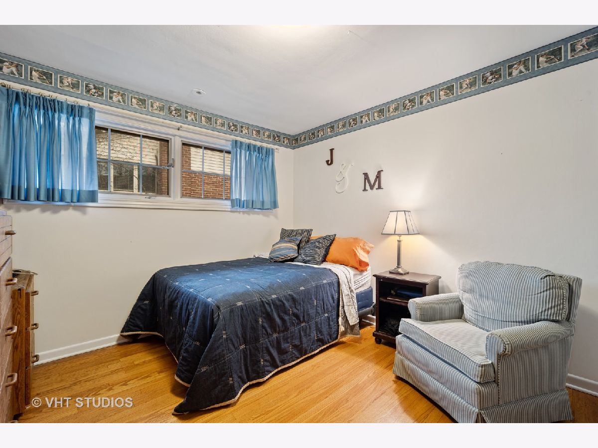
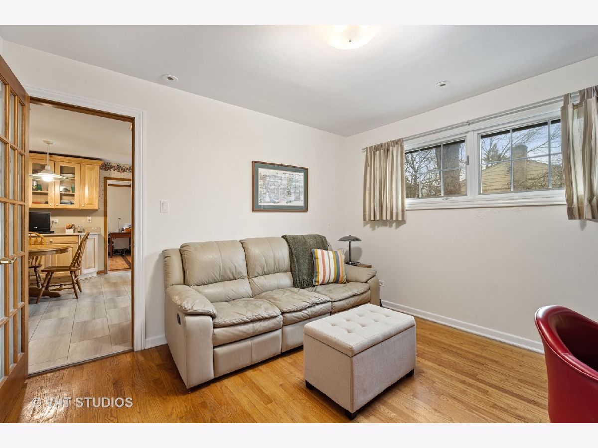
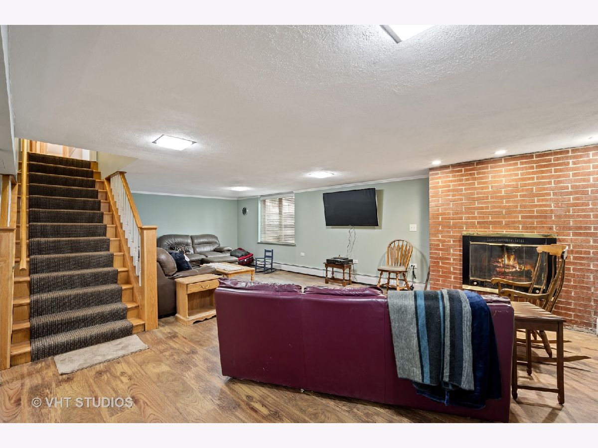
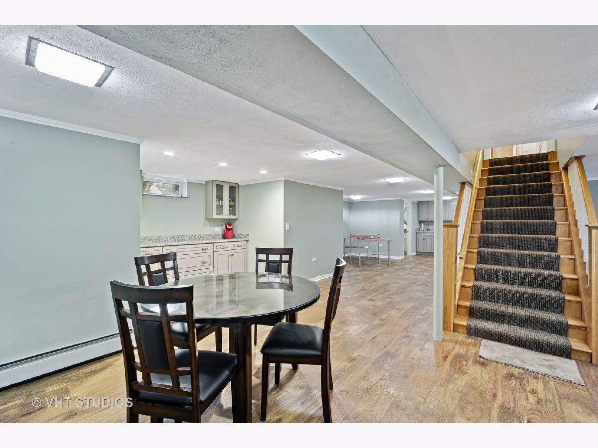
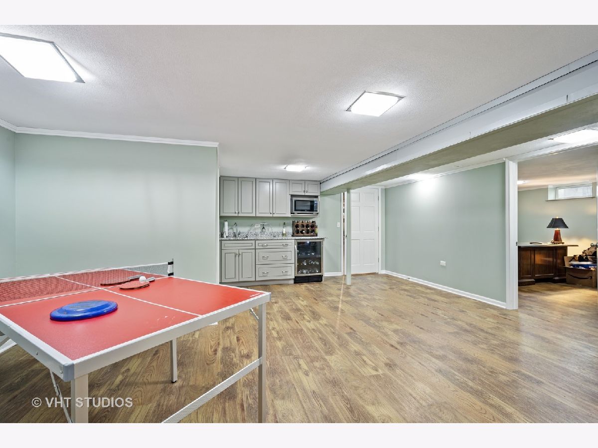
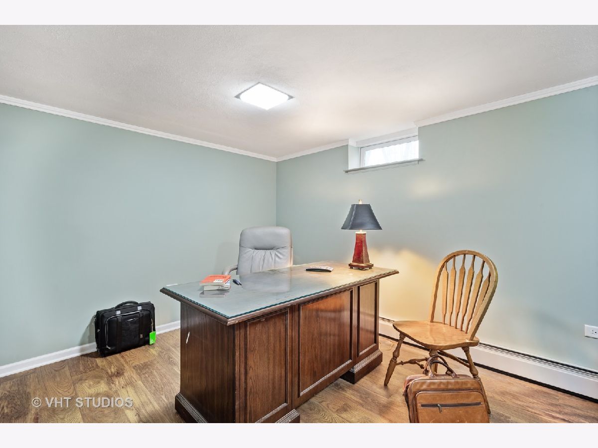
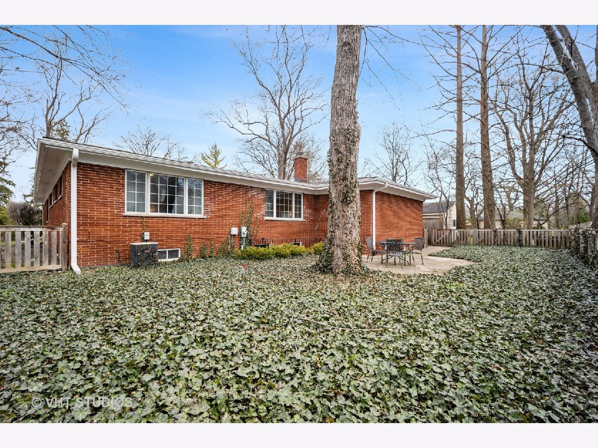
Room Specifics
Total Bedrooms: 4
Bedrooms Above Ground: 4
Bedrooms Below Ground: 0
Dimensions: —
Floor Type: Hardwood
Dimensions: —
Floor Type: Hardwood
Dimensions: —
Floor Type: Hardwood
Full Bathrooms: 3
Bathroom Amenities: —
Bathroom in Basement: 1
Rooms: Workshop
Basement Description: Finished
Other Specifics
| — | |
| — | |
| — | |
| — | |
| — | |
| 70 X 134 | |
| — | |
| Full | |
| Bar-Wet, Hardwood Floors | |
| — | |
| Not in DB | |
| — | |
| — | |
| — | |
| — |
Tax History
| Year | Property Taxes |
|---|---|
| 2021 | $8,788 |
Contact Agent
Nearby Similar Homes
Nearby Sold Comparables
Contact Agent
Listing Provided By
@properties


