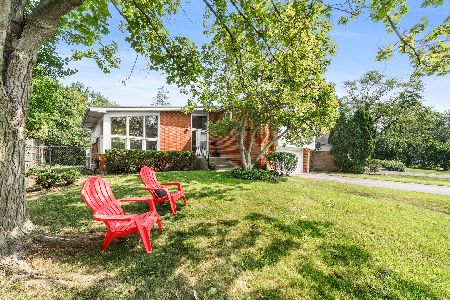2246 Swainwood Drive, Glenview, Illinois 60025
$850,000
|
Sold
|
|
| Status: | Closed |
| Sqft: | 2,434 |
| Cost/Sqft: | $345 |
| Beds: | 3 |
| Baths: | 3 |
| Year Built: | 1957 |
| Property Taxes: | $10,476 |
| Days On Market: | 713 |
| Lot Size: | 0,02 |
Description
Step into this spacious, well maintained 3-bedroom, 2.1-bath split-level home in the highly coveted Swainwood Area - one of Glenview's most desirable neighborhoods. Set on a .23-acre lot, this home is conveniently located within walking distance to the train, library, pool, parks, and the shops and restaurants of downtown Glenview and The Glen. The main level boasts an open concept design with cathedral ceilings, seamlessly connecting the kitchen - featuring cherry cabinets, granite counters, and stainless-steel appliances - with the dining room and living room. Upstairs, discover three bedrooms, including the primary suite with a huge walk-in closet and a spa-like bath adorned with floor-to-ceiling limestone finishes. Two generously sized bedrooms and a well-appointed full bath complete the upper level. A few steps down from the main living area, find the expansive family room with sliding doors that open to the new stone patio and fully fenced yard, offering a perfect blend of indoor and outdoor living. The basement features a recreation/playroom, a laundry room, and ample storage - providing additional living and functional space for your family's needs. This house can be easily transformed to add a fourth bedroom. Don't miss the chance to make this home your own and experience the epitome of comfort and convenience in the heart of Glenview.
Property Specifics
| Single Family | |
| — | |
| — | |
| 1957 | |
| — | |
| — | |
| No | |
| 0.02 |
| Cook | |
| — | |
| — / Not Applicable | |
| — | |
| — | |
| — | |
| 11967681 | |
| 04342130030000 |
Nearby Schools
| NAME: | DISTRICT: | DISTANCE: | |
|---|---|---|---|
|
Grade School
Lyon Elementary School |
34 | — | |
|
Middle School
Springman Middle School |
34 | Not in DB | |
|
High School
Glenbrook South High School |
225 | Not in DB | |
|
Alternate Elementary School
Pleasant Ridge Elementary School |
— | Not in DB | |
Property History
| DATE: | EVENT: | PRICE: | SOURCE: |
|---|---|---|---|
| 26 Oct, 2007 | Sold | $688,000 | MRED MLS |
| 15 Sep, 2007 | Under contract | $699,000 | MRED MLS |
| 4 Sep, 2007 | Listed for sale | $699,000 | MRED MLS |
| 2 Dec, 2014 | Sold | $625,000 | MRED MLS |
| 10 Oct, 2014 | Under contract | $650,000 | MRED MLS |
| 2 Sep, 2014 | Listed for sale | $650,000 | MRED MLS |
| 10 Apr, 2024 | Sold | $850,000 | MRED MLS |
| 7 Feb, 2024 | Under contract | $839,000 | MRED MLS |
| 5 Feb, 2024 | Listed for sale | $839,000 | MRED MLS |
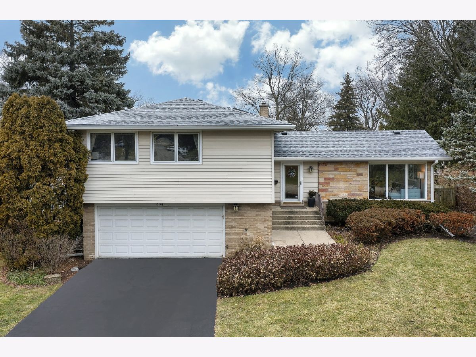
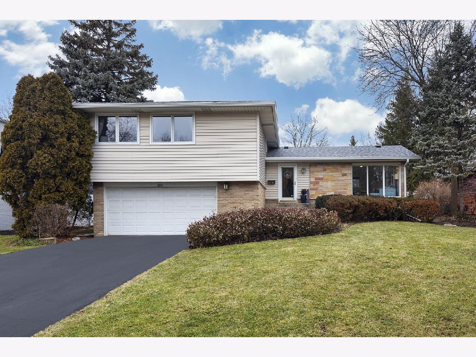
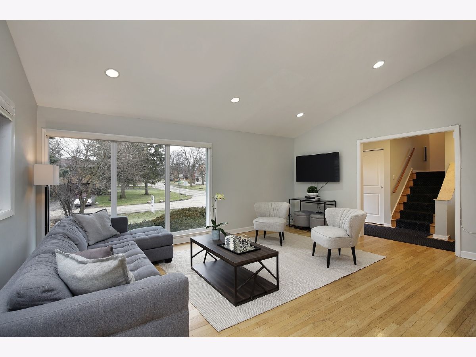
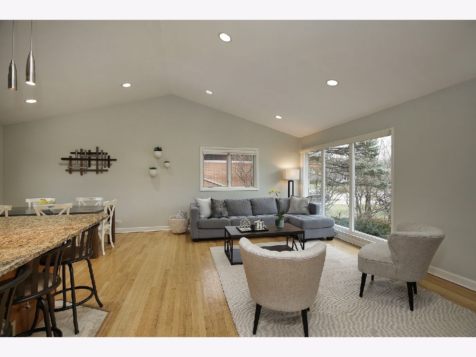
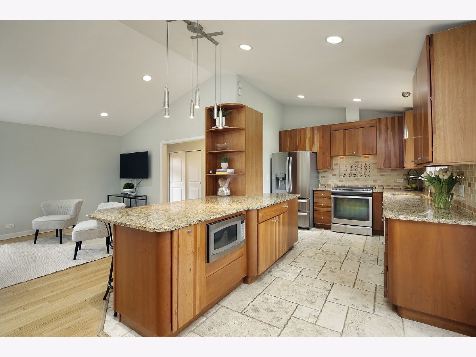
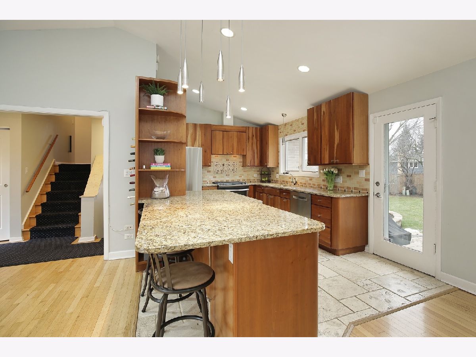
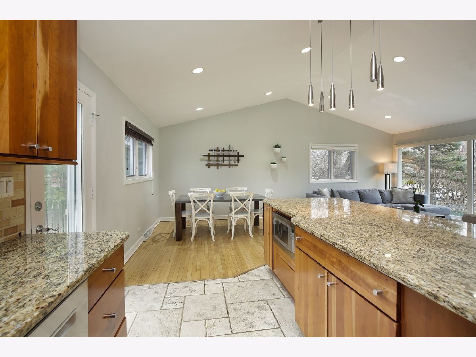
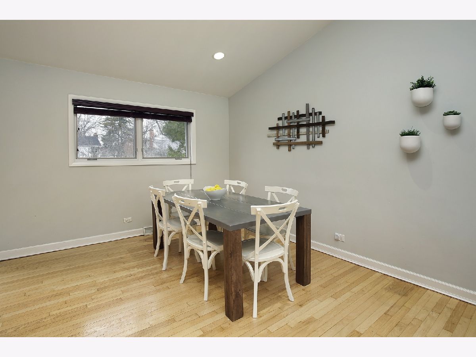
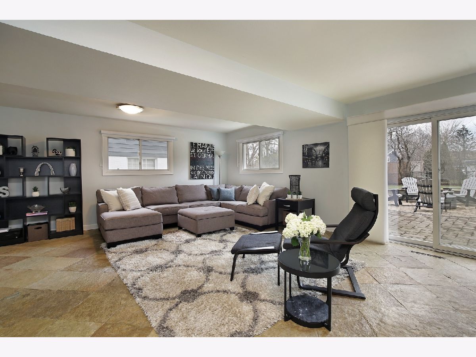
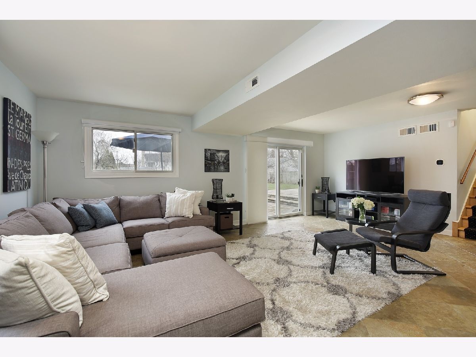
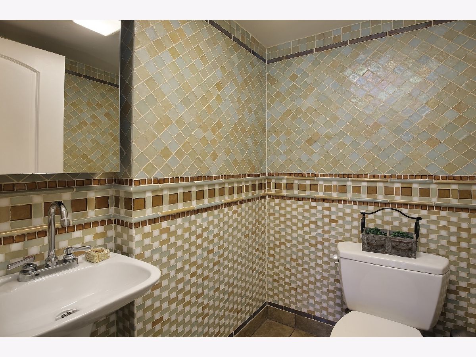
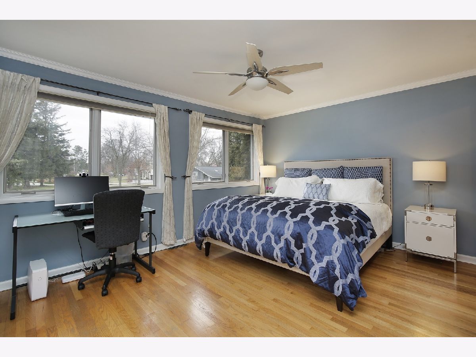
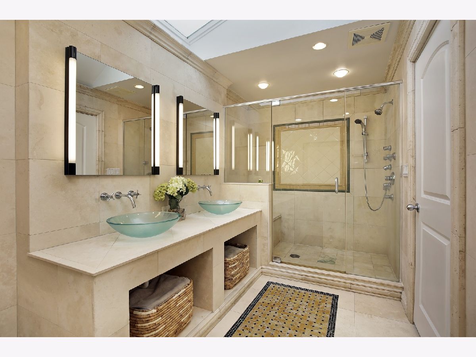
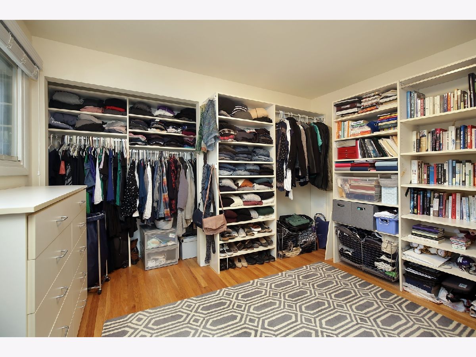
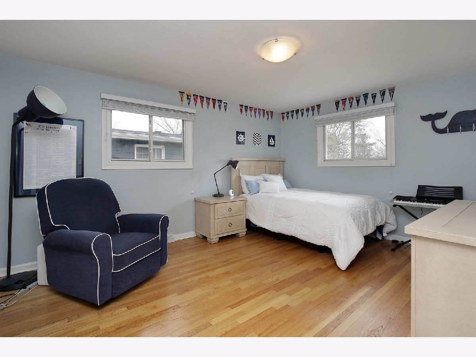
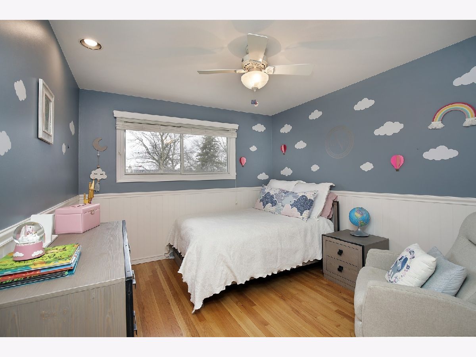
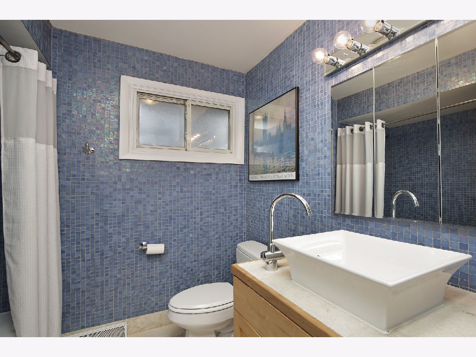
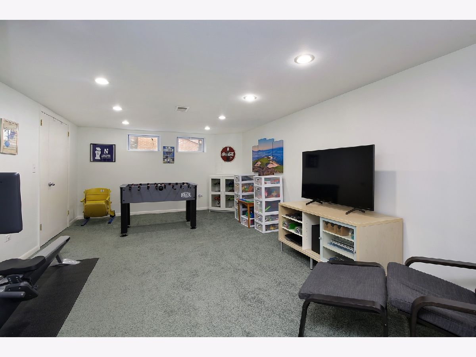
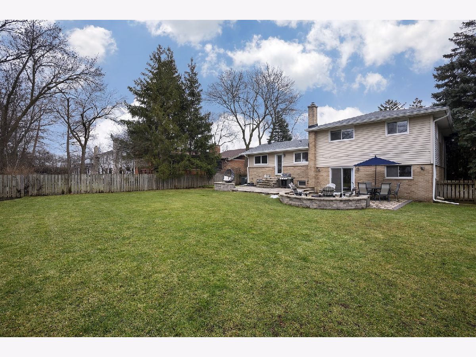
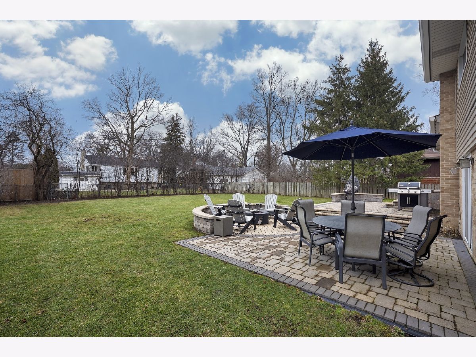
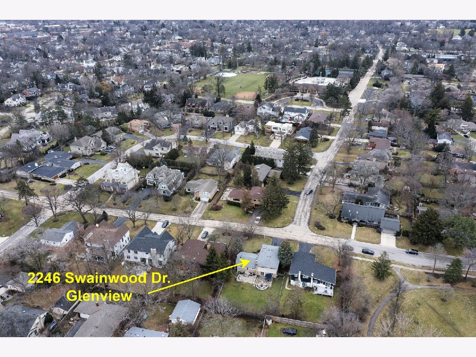
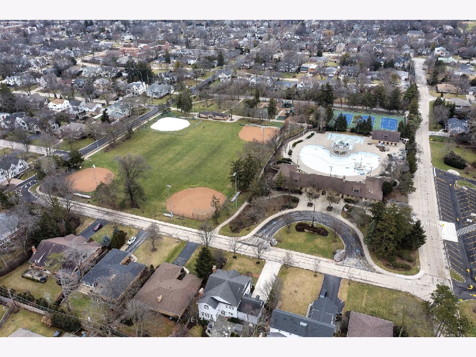
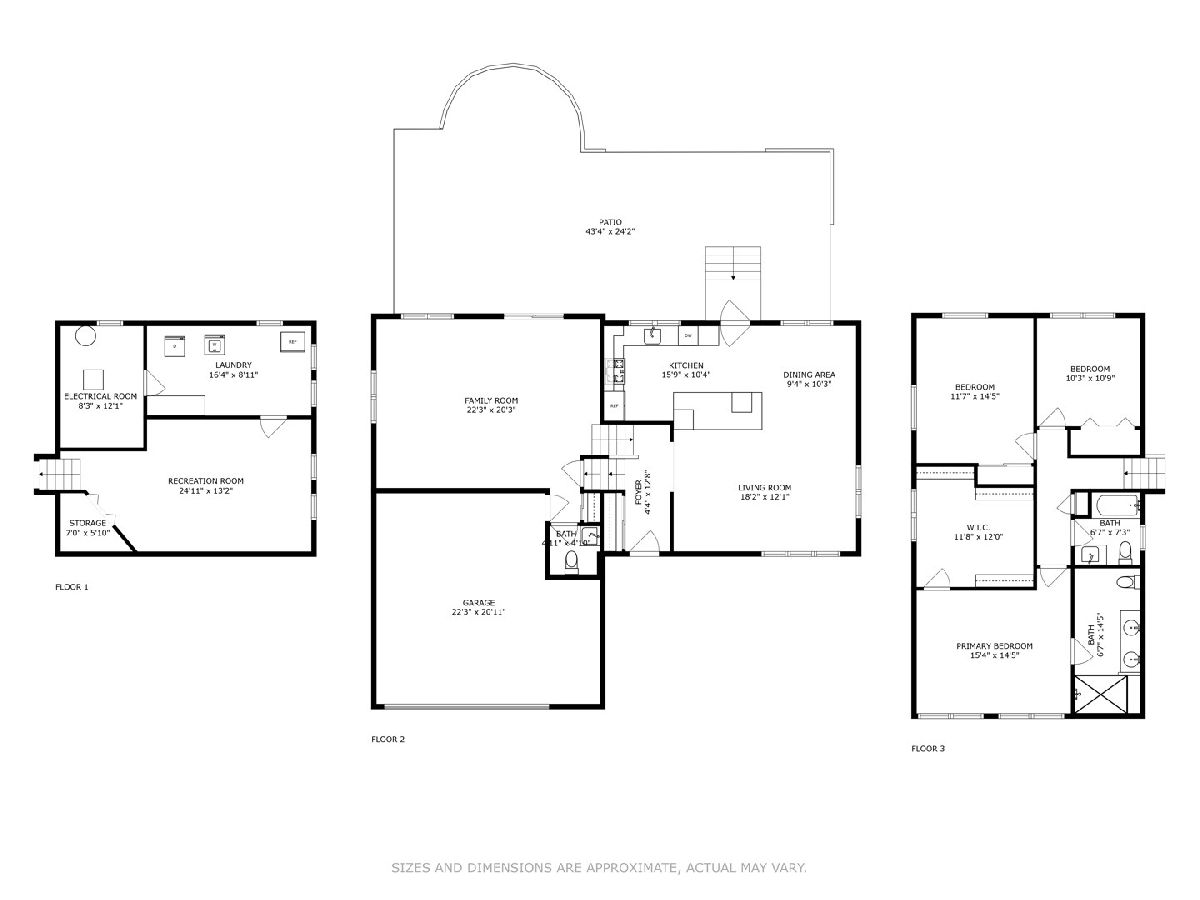
Room Specifics
Total Bedrooms: 3
Bedrooms Above Ground: 3
Bedrooms Below Ground: 0
Dimensions: —
Floor Type: —
Dimensions: —
Floor Type: —
Full Bathrooms: 3
Bathroom Amenities: Separate Shower,Double Sink
Bathroom in Basement: 0
Rooms: —
Basement Description: Partially Finished,Sub-Basement
Other Specifics
| 2.5 | |
| — | |
| Asphalt | |
| — | |
| — | |
| 74 X 141 X 74 X 137 | |
| — | |
| — | |
| — | |
| — | |
| Not in DB | |
| — | |
| — | |
| — | |
| — |
Tax History
| Year | Property Taxes |
|---|---|
| 2007 | $6,916 |
| 2014 | $8,817 |
| 2024 | $10,476 |
Contact Agent
Nearby Similar Homes
Nearby Sold Comparables
Contact Agent
Listing Provided By
@properties Christie's International Real Estate


