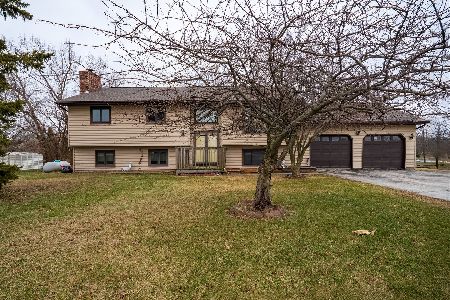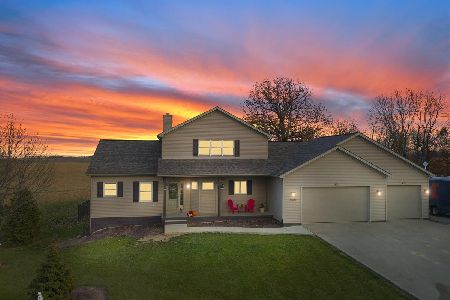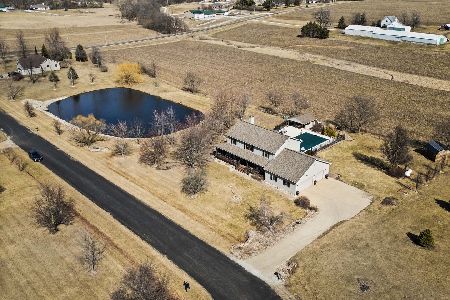22355 Sangamon, Carlock, Illinois 61725
$235,000
|
Sold
|
|
| Status: | Closed |
| Sqft: | 2,075 |
| Cost/Sqft: | $113 |
| Beds: | 3 |
| Baths: | 3 |
| Year Built: | 2002 |
| Property Taxes: | $6,455 |
| Days On Market: | 2893 |
| Lot Size: | 0,97 |
Description
Wow! Check out this one of a kind, absolutely stunning four bedroom home in Carlock! Open concept floor plan, beautiful hardwood throughout, and a unique design! The family room features an all stone, floor to ceiling fireplace and vaulted ceilings. A fabulous kitchen, with custom cabinets, tons of storage, stainless steel appliances, the island features a range with cook-top and a dining area. First floor master with a private bath, dual sinks, tub & shower, an AMAZING loft area, perfect for an additional family room, or play area! The fully finished basement has SO much to offer, a family room, additional bedroom and a full bath. An enormous backyard, with beautiful views, large deck, a huge driveway and a 3 car attached garage! This is a MUST SEE!
Property Specifics
| Single Family | |
| — | |
| Contemporary | |
| 2002 | |
| Partial | |
| — | |
| No | |
| 0.97 |
| Mc Lean | |
| Carlock | |
| — / Not Applicable | |
| — | |
| Shared Well | |
| Septic-Private | |
| 10233690 | |
| 0621329004 |
Nearby Schools
| NAME: | DISTRICT: | DISTANCE: | |
|---|---|---|---|
|
Grade School
Carlock Elementary |
5 | — | |
|
Middle School
Parkside Jr High |
5 | Not in DB | |
|
High School
Normal Community West High Schoo |
5 | Not in DB | |
Property History
| DATE: | EVENT: | PRICE: | SOURCE: |
|---|---|---|---|
| 3 Jul, 2018 | Sold | $235,000 | MRED MLS |
| 26 Apr, 2018 | Under contract | $235,000 | MRED MLS |
| 16 Feb, 2018 | Listed for sale | $265,000 | MRED MLS |
| 18 Dec, 2020 | Sold | $289,900 | MRED MLS |
| 5 Nov, 2020 | Under contract | $289,900 | MRED MLS |
| 5 Nov, 2020 | Listed for sale | $289,900 | MRED MLS |
Room Specifics
Total Bedrooms: 4
Bedrooms Above Ground: 3
Bedrooms Below Ground: 1
Dimensions: —
Floor Type: Carpet
Dimensions: —
Floor Type: Carpet
Dimensions: —
Floor Type: Carpet
Full Bathrooms: 3
Bathroom Amenities: Whirlpool
Bathroom in Basement: 1
Rooms: Other Room,Family Room
Basement Description: Finished
Other Specifics
| 3 | |
| — | |
| — | |
| Deck | |
| Mature Trees,Landscaped | |
| IRREG | |
| — | |
| Full | |
| First Floor Full Bath, Vaulted/Cathedral Ceilings | |
| Dishwasher, Refrigerator, Range, Microwave | |
| Not in DB | |
| — | |
| — | |
| — | |
| Wood Burning |
Tax History
| Year | Property Taxes |
|---|---|
| 2018 | $6,455 |
Contact Agent
Nearby Similar Homes
Nearby Sold Comparables
Contact Agent
Listing Provided By
RE/MAX Rising






