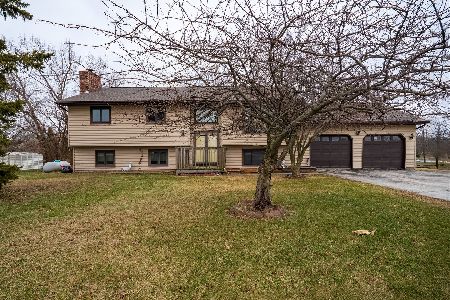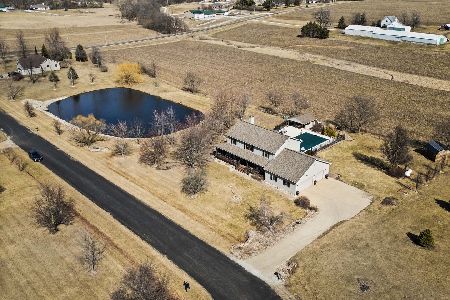22355 Sangamon Drive, Carlock, Illinois 61725
$289,900
|
Sold
|
|
| Status: | Closed |
| Sqft: | 3,275 |
| Cost/Sqft: | $89 |
| Beds: | 3 |
| Baths: | 3 |
| Year Built: | 2002 |
| Property Taxes: | $0 |
| Days On Market: | 1900 |
| Lot Size: | 0,97 |
Description
Looking for an updated unique home on about an acre with a backyard oasis, then look no further! Current owner has spent over $100,000 in updates to this gorgeous 1.5 story 4 bed 3 full bath home in only 3 years. No worries next year if pools stay closed because you'll have a beautiful inground pool with auto pool cover and heater installed 2018. Pergola area with paver patio new as well. Landscaping updated including newly poured sidewalks in front and back of the home. Mature trees and private with no backyard neighbors. Inside you'll find an updated kitchen with new Quartz countertops, wall was opened up to the living room and breakfast bar added. New lighting and fixtures. Great for entertaining! Main floor is wrapped around with beautiful hardwood floors. An eye-catching floor to ceiling stone wood burning fireplace is the focal point in your oversized living room with vaulted ceiling. Master bedroom with full newly updated master bathroom is located on the main level along with one other bedroom. Home has 2 separate laundry rooms: one on main level and one in the basement. Upstairs is the loft area that has a closet and can be used as a bedroom- currently used as another entertaining room. Basement has a large finished area with a full bathroom, bedroom, craft area and family room. Tons of storage in this home as well! This home is a one of a kind and located in Carlock in the Unit 5 school district. E-Learning and working from home will not be an issue since high speed fiber Optic internet is offered by Telstar. New Roof 2018, New shed $4500, Don't delay on this one. It won't last long.
Property Specifics
| Single Family | |
| — | |
| Contemporary | |
| 2002 | |
| Partial | |
| — | |
| No | |
| 0.97 |
| Mc Lean | |
| Not Applicable | |
| 0 / Not Applicable | |
| None | |
| Shared Well | |
| Septic-Private | |
| 10926635 | |
| 0621329004 |
Nearby Schools
| NAME: | DISTRICT: | DISTANCE: | |
|---|---|---|---|
|
Grade School
Carlock Elementary |
5 | — | |
|
Middle School
Parkside Jr High |
5 | Not in DB | |
|
High School
Normal Community West High Schoo |
5 | Not in DB | |
Property History
| DATE: | EVENT: | PRICE: | SOURCE: |
|---|---|---|---|
| 3 Jul, 2018 | Sold | $235,000 | MRED MLS |
| 26 Apr, 2018 | Under contract | $235,000 | MRED MLS |
| 16 Feb, 2018 | Listed for sale | $265,000 | MRED MLS |
| 18 Dec, 2020 | Sold | $289,900 | MRED MLS |
| 5 Nov, 2020 | Under contract | $289,900 | MRED MLS |
| 5 Nov, 2020 | Listed for sale | $289,900 | MRED MLS |
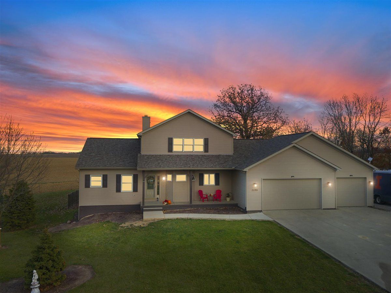
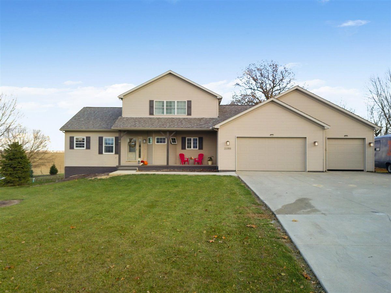
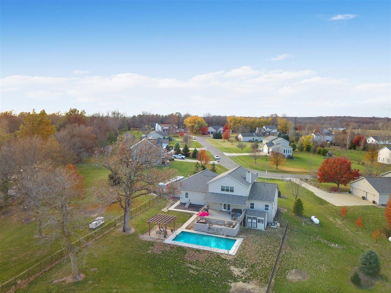
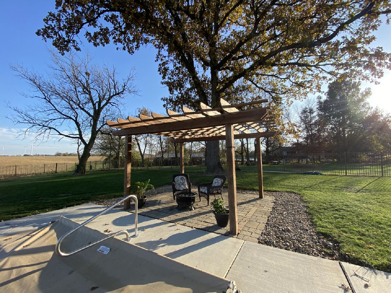
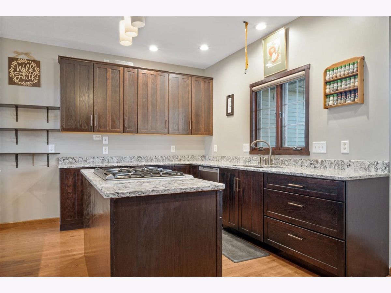
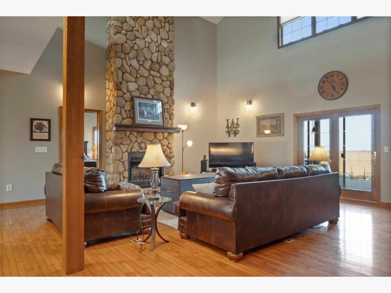
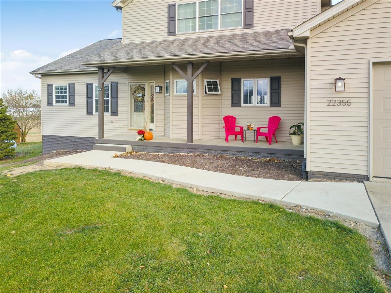
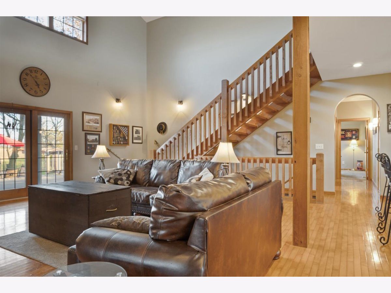
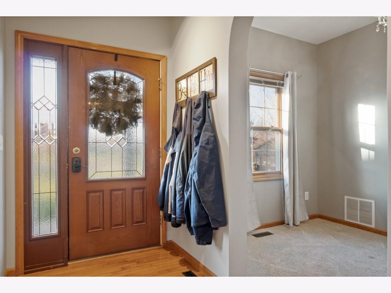
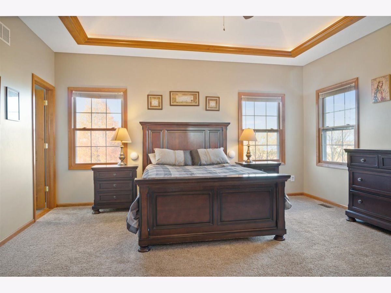
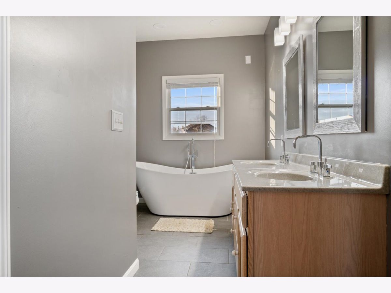
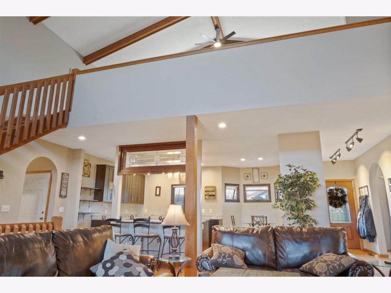
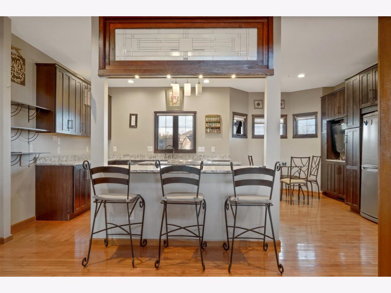
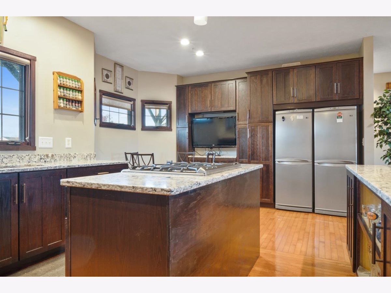
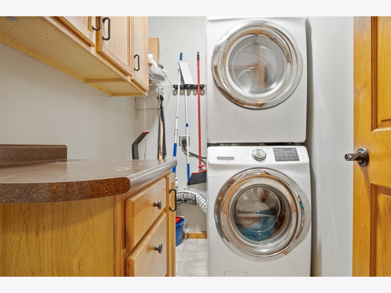
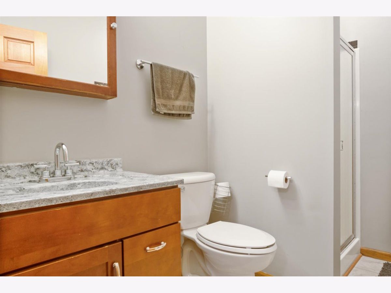
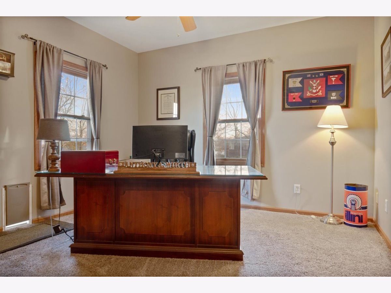
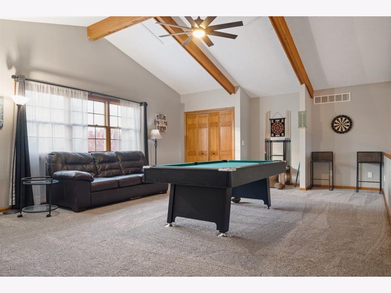
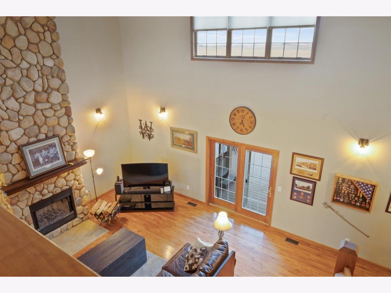
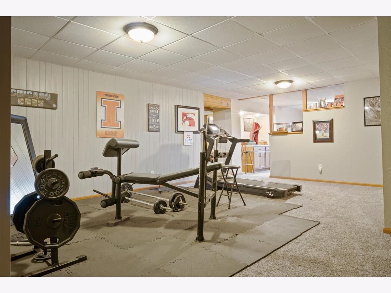
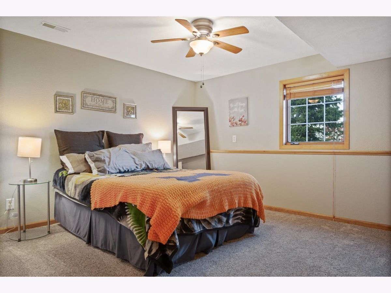
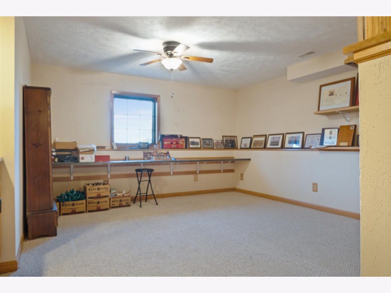
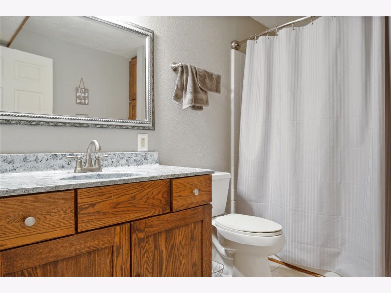
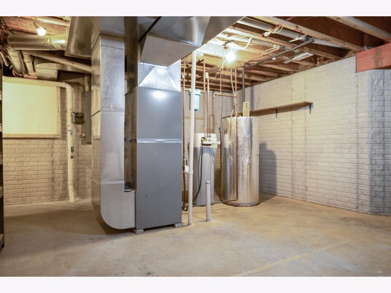
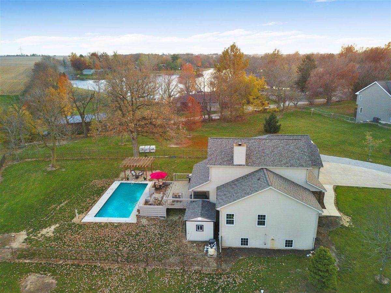
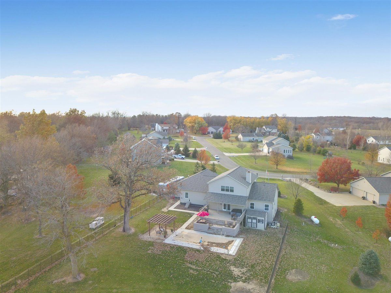
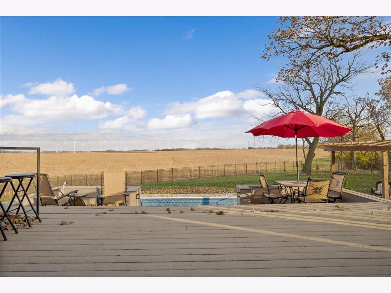
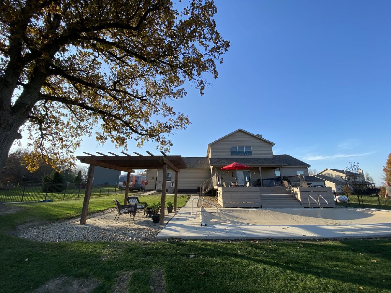
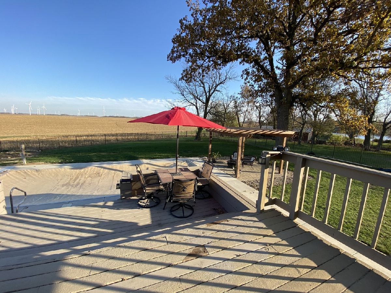
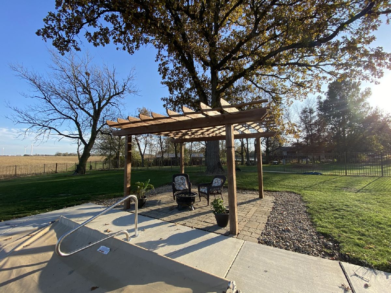
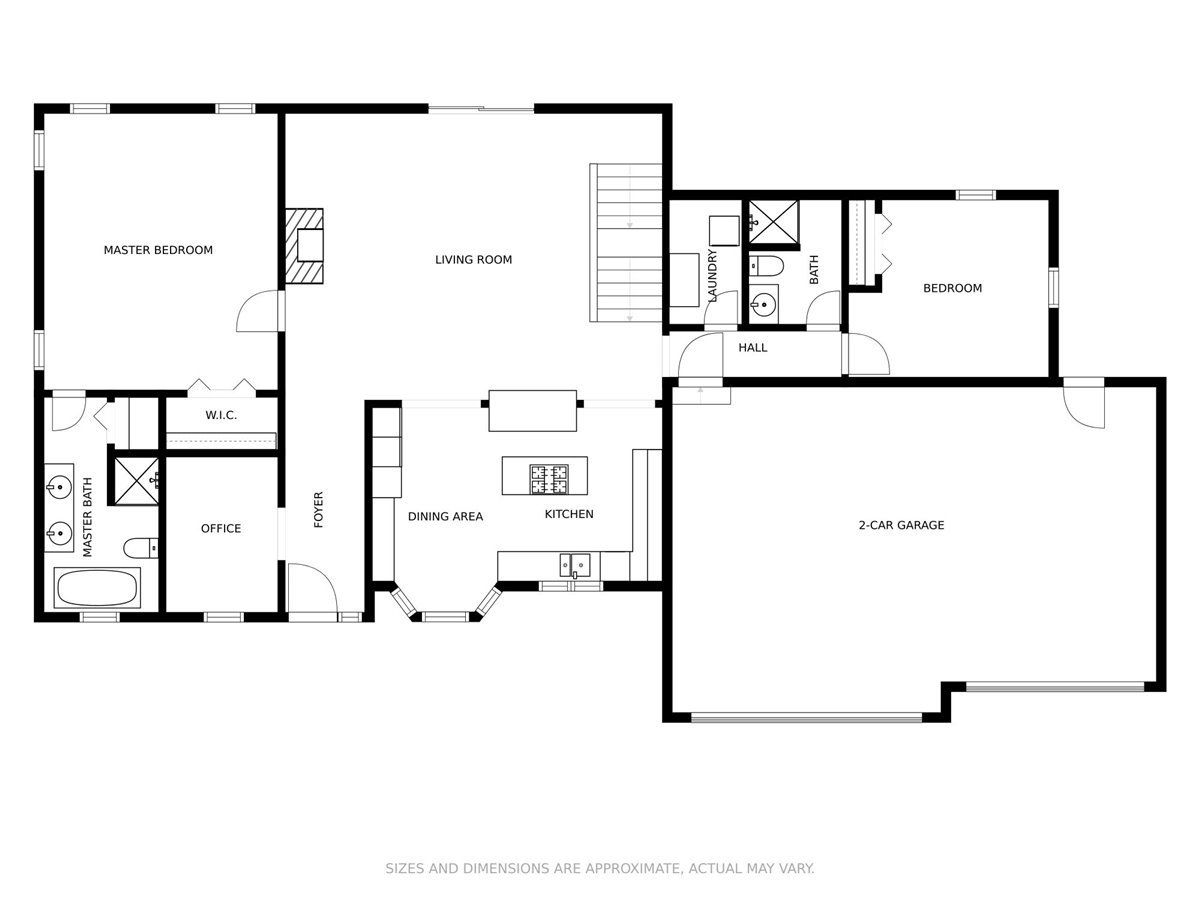
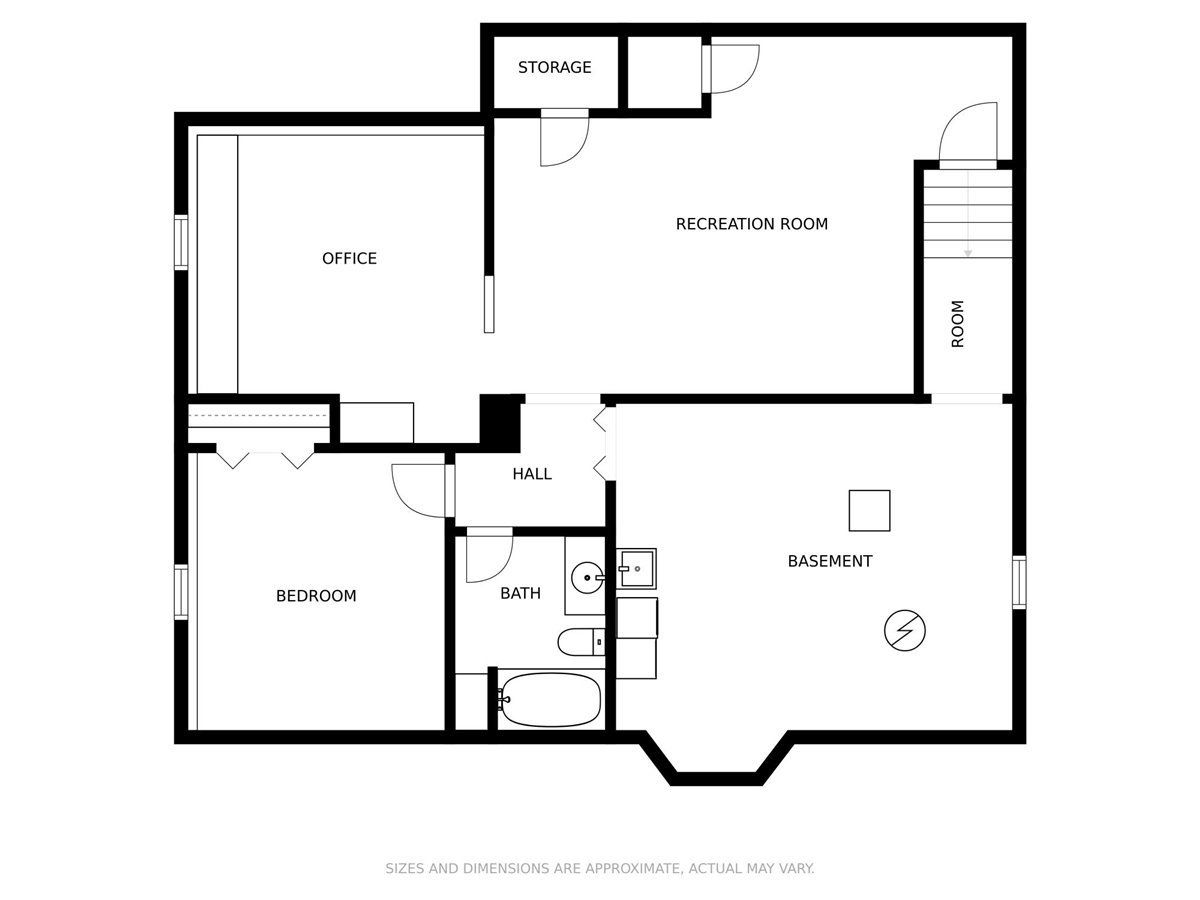
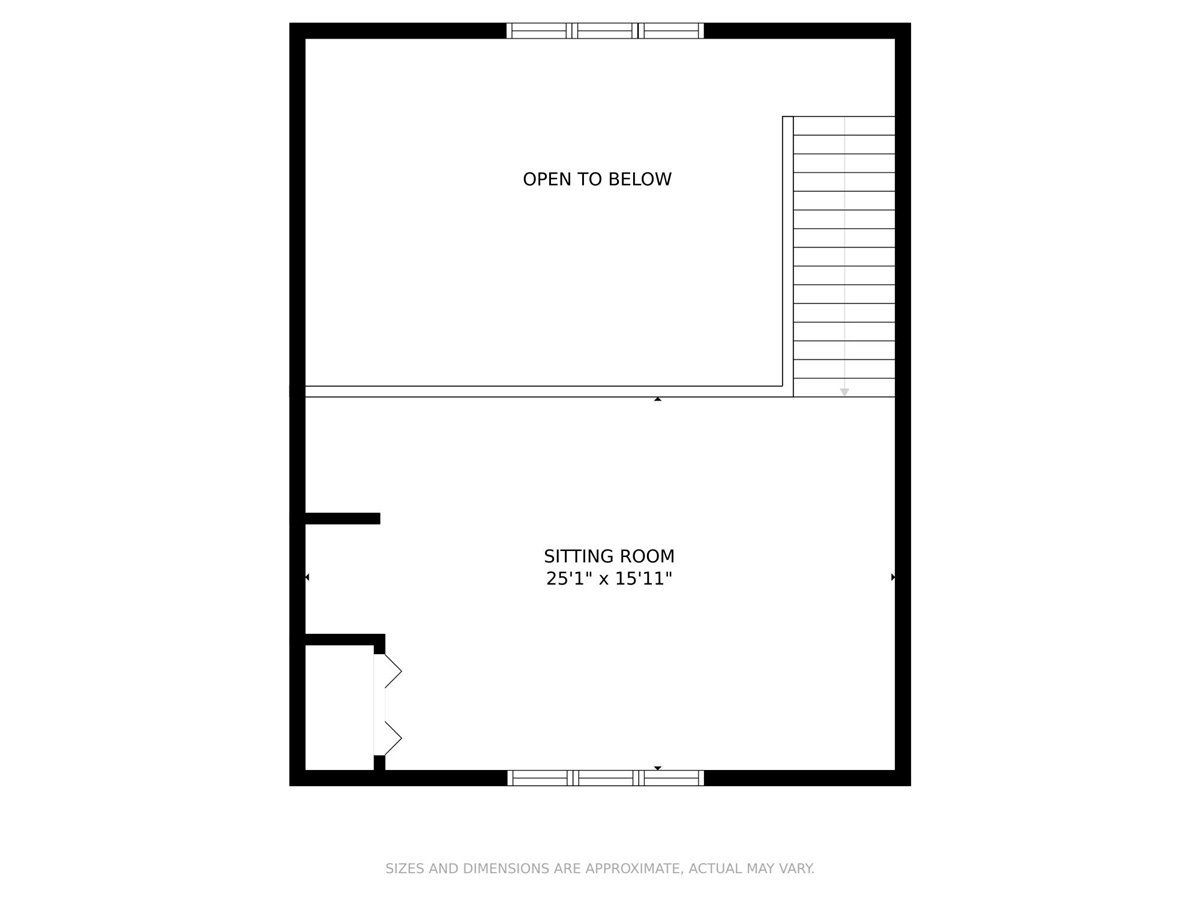
Room Specifics
Total Bedrooms: 4
Bedrooms Above Ground: 3
Bedrooms Below Ground: 1
Dimensions: —
Floor Type: Carpet
Dimensions: —
Floor Type: Carpet
Dimensions: —
Floor Type: Carpet
Full Bathrooms: 3
Bathroom Amenities: Soaking Tub
Bathroom in Basement: 1
Rooms: Office,Other Room
Basement Description: Partially Finished
Other Specifics
| 3 | |
| Concrete Perimeter | |
| Concrete | |
| Deck, Patio, Porch, Hot Tub, Brick Paver Patio, In Ground Pool | |
| Mature Trees,Landscaped | |
| 42253 | |
| — | |
| Full | |
| Vaulted/Cathedral Ceilings, Hardwood Floors, First Floor Bedroom, First Floor Laundry, First Floor Full Bath | |
| Range, Microwave, Dishwasher, Refrigerator, Washer, Dryer | |
| Not in DB | |
| Street Paved | |
| — | |
| — | |
| Wood Burning, Gas Starter |
Tax History
| Year | Property Taxes |
|---|---|
| 2018 | $6,455 |
Contact Agent
Nearby Similar Homes
Nearby Sold Comparables
Contact Agent
Listing Provided By
RE/MAX Rising

