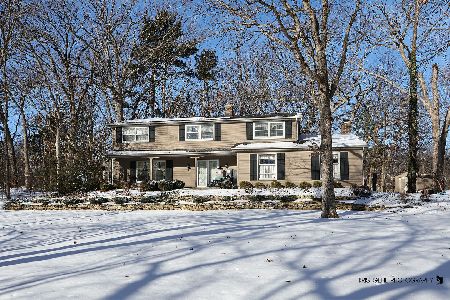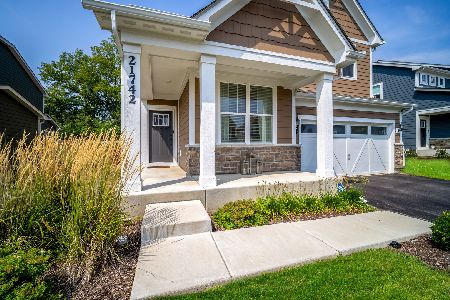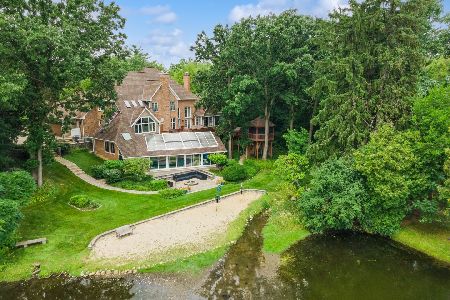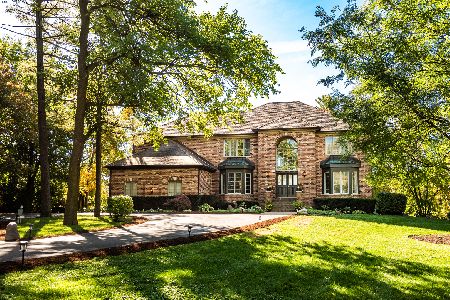22356 Timberlea Lane, Kildeer, Illinois 60047
$1,025,000
|
Sold
|
|
| Status: | Closed |
| Sqft: | 8,109 |
| Cost/Sqft: | $148 |
| Beds: | 6 |
| Baths: | 6 |
| Year Built: | 1987 |
| Property Taxes: | $22,091 |
| Days On Market: | 4749 |
| Lot Size: | 1,37 |
Description
Calling all buyers desiring something special, and yes, even fun! This spectacular "soft" contemporary redone in 2005, volume ceilings - a totally "downtown" vibe. Features include a $300K walnut kitchen (featured on an episode of HGTV's "I want that!"), an indoor pool and spa with a retractable roof, sand beach, screened gazebo overlooking private Bishops Lake. Total square feet includes lower level & pool.
Property Specifics
| Single Family | |
| — | |
| Contemporary | |
| 1987 | |
| Full,Walkout | |
| CUSTOM | |
| Yes | |
| 1.37 |
| Lake | |
| Bishops Ridge | |
| 200 / Annual | |
| Insurance,Lake Rights,Other | |
| Private Well | |
| Public Sewer | |
| 08256258 | |
| 14282060110000 |
Nearby Schools
| NAME: | DISTRICT: | DISTANCE: | |
|---|---|---|---|
|
Grade School
May Whitney Elementary School |
95 | — | |
|
Middle School
Lake Zurich Middle - S Campus |
95 | Not in DB | |
|
High School
Lake Zurich High School |
95 | Not in DB | |
Property History
| DATE: | EVENT: | PRICE: | SOURCE: |
|---|---|---|---|
| 16 May, 2013 | Sold | $1,025,000 | MRED MLS |
| 17 Mar, 2013 | Under contract | $1,200,000 | MRED MLS |
| 22 Jan, 2013 | Listed for sale | $1,200,000 | MRED MLS |
| 15 Nov, 2019 | Sold | $1,050,000 | MRED MLS |
| 21 Oct, 2019 | Under contract | $1,099,000 | MRED MLS |
| 9 Oct, 2019 | Listed for sale | $1,099,000 | MRED MLS |
| 19 Dec, 2025 | Sold | $1,766,415 | MRED MLS |
| 2 Nov, 2025 | Under contract | $1,690,000 | MRED MLS |
| 1 Nov, 2025 | Listed for sale | $1,690,000 | MRED MLS |
Room Specifics
Total Bedrooms: 6
Bedrooms Above Ground: 6
Bedrooms Below Ground: 0
Dimensions: —
Floor Type: Carpet
Dimensions: —
Floor Type: Carpet
Dimensions: —
Floor Type: Carpet
Dimensions: —
Floor Type: —
Dimensions: —
Floor Type: —
Full Bathrooms: 6
Bathroom Amenities: Whirlpool,Separate Shower,Handicap Shower,Double Sink,Full Body Spray Shower
Bathroom in Basement: 1
Rooms: Bedroom 5,Bedroom 6,Foyer,Game Room,Office,Play Room,Recreation Room,Other Room
Basement Description: Finished,Exterior Access
Other Specifics
| 3 | |
| Concrete Perimeter | |
| Brick,Circular | |
| Deck, Gazebo, Brick Paver Patio, In Ground Pool | |
| Cul-De-Sac,Lake Front,Stream(s),Water Rights,Water View,Wooded | |
| 322X125X188X205X62X368 | |
| Pull Down Stair,Unfinished | |
| Full | |
| Vaulted/Cathedral Ceilings, Skylight(s), Hardwood Floors, First Floor Bedroom, Pool Indoors, First Floor Full Bath | |
| Double Oven, Microwave, Dishwasher, High End Refrigerator, Washer, Dryer, Disposal, Stainless Steel Appliance(s), Wine Refrigerator | |
| Not in DB | |
| Water Rights, Street Paved | |
| — | |
| — | |
| Wood Burning, Attached Fireplace Doors/Screen, Gas Log, Gas Starter |
Tax History
| Year | Property Taxes |
|---|---|
| 2013 | $22,091 |
| 2019 | $25,936 |
| 2025 | $25,372 |
Contact Agent
Nearby Similar Homes
Nearby Sold Comparables
Contact Agent
Listing Provided By
Jameson Sotheby's International Realty












