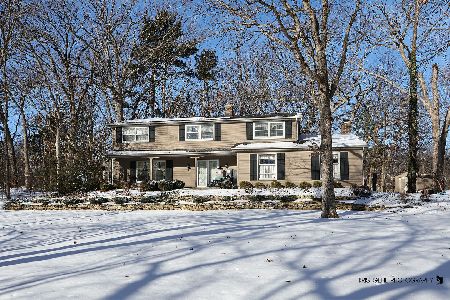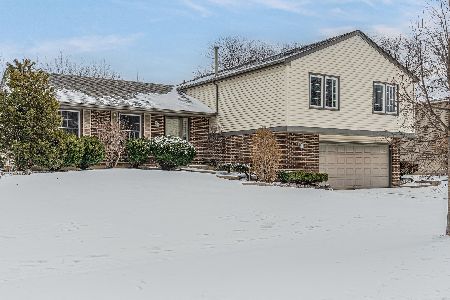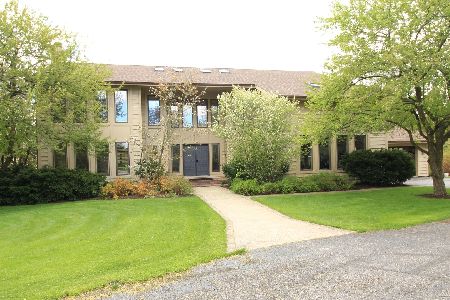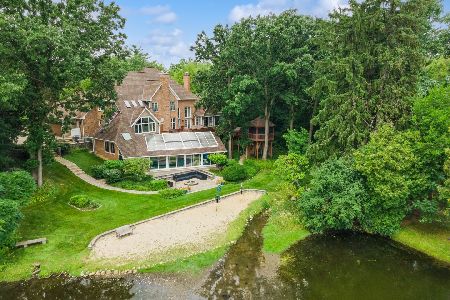22365 Thornridge Drive, Kildeer, Illinois 60047
$530,000
|
Sold
|
|
| Status: | Closed |
| Sqft: | 3,875 |
| Cost/Sqft: | $142 |
| Beds: | 5 |
| Baths: | 3 |
| Year Built: | 1980 |
| Property Taxes: | $14,770 |
| Days On Market: | 2906 |
| Lot Size: | 1,03 |
Description
Check out the drone video for this home! Come fall in love with this beautiful two-story brick home on a park-like acre in the sought out Bishops Ridge neighborhood. Property features generous room sizes, large windows with views from every room, TONS of storage throughout plus an open and flexible floor plan. 4 bedrooms upstairs including a deluxe master suite with a huge closet/dressing room and an updated bathroom. There is a 5th bedroom option on the main floor with a large walk-in closet near a full accessible bath. Updates in home include baths, HVAC, HWH and garage doors/openers. Complete kitchen remodel and a 2-story addition in 2009, creating the master suite and a large main floor sunroom with access to the patio and backyard for year-round enjoyment of nature and entertaining. Gourmet kitchen opens to cozy family room with fireplace recently converted to gas logs. Spacious living area in the finished basement plus workroom and lots of storage space.
Property Specifics
| Single Family | |
| — | |
| Colonial | |
| 1980 | |
| Partial | |
| — | |
| No | |
| 1.03 |
| Lake | |
| Bishops Ridge | |
| 125 / Annual | |
| Other | |
| Private Well | |
| Public Sewer | |
| 09832379 | |
| 14282060030000 |
Nearby Schools
| NAME: | DISTRICT: | DISTANCE: | |
|---|---|---|---|
|
Middle School
Lake Zurich Middle - S Campus |
95 | Not in DB | |
|
High School
Lake Zurich High School |
95 | Not in DB | |
Property History
| DATE: | EVENT: | PRICE: | SOURCE: |
|---|---|---|---|
| 21 Sep, 2018 | Sold | $530,000 | MRED MLS |
| 29 Jun, 2018 | Under contract | $550,000 | MRED MLS |
| — | Last price change | $575,000 | MRED MLS |
| 4 Mar, 2018 | Listed for sale | $616,000 | MRED MLS |
Room Specifics
Total Bedrooms: 5
Bedrooms Above Ground: 5
Bedrooms Below Ground: 0
Dimensions: —
Floor Type: Carpet
Dimensions: —
Floor Type: Carpet
Dimensions: —
Floor Type: Carpet
Dimensions: —
Floor Type: —
Full Bathrooms: 3
Bathroom Amenities: Separate Shower,Double Sink,Soaking Tub
Bathroom in Basement: 0
Rooms: Foyer,Walk In Closet,Sun Room,Bedroom 5,Storage
Basement Description: Finished,Crawl
Other Specifics
| 3 | |
| — | |
| Asphalt,Circular | |
| Patio, Storms/Screens | |
| Stream(s),Wooded | |
| 203X258X135X296 | |
| — | |
| Full | |
| Hardwood Floors, First Floor Bedroom, In-Law Arrangement, First Floor Laundry | |
| Double Oven, Range, Dishwasher, Refrigerator, Washer, Dryer, Disposal, Stainless Steel Appliance(s), Cooktop, Range Hood | |
| Not in DB | |
| Street Paved | |
| — | |
| — | |
| Gas Log |
Tax History
| Year | Property Taxes |
|---|---|
| 2018 | $14,770 |
Contact Agent
Nearby Similar Homes
Nearby Sold Comparables
Contact Agent
Listing Provided By
Realtopia Real Estate Inc











